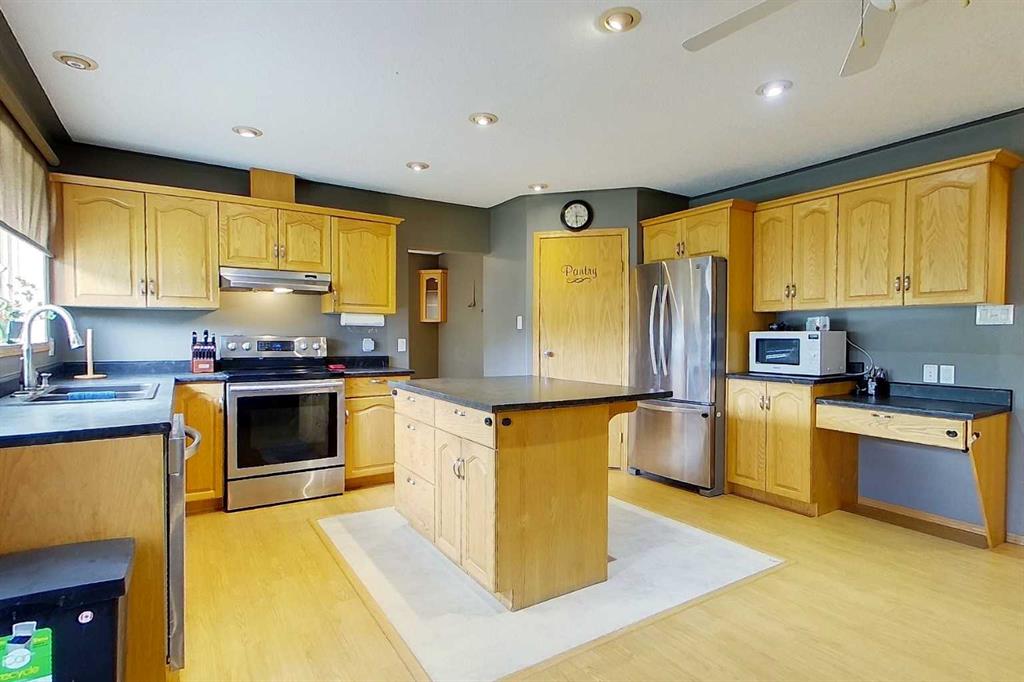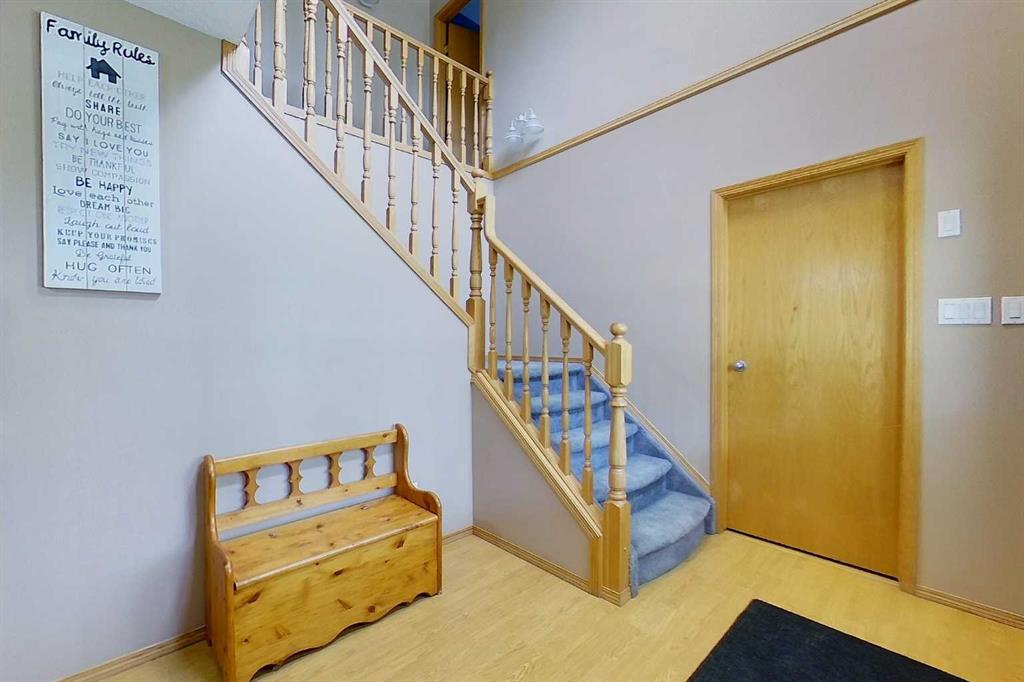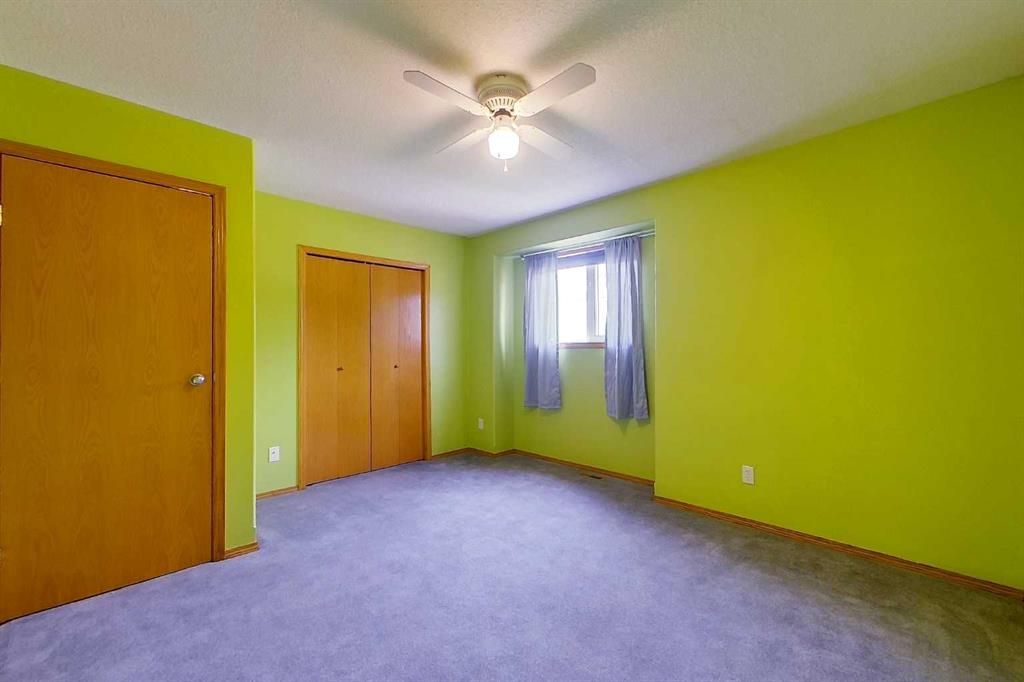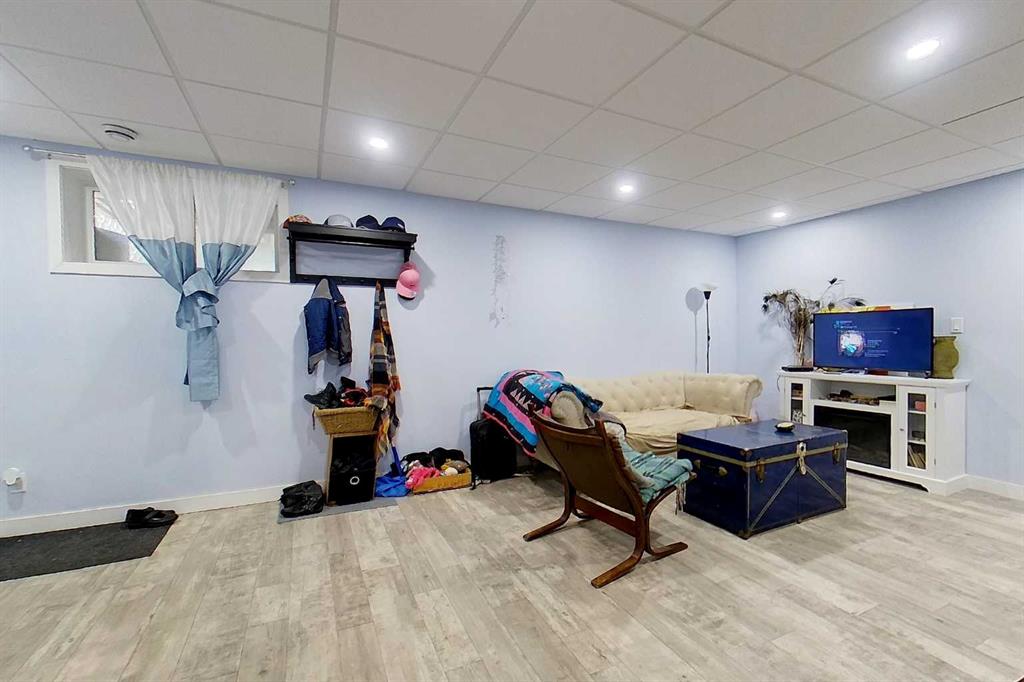JIM SPARKS / CENTURY 21 NORTHERN REALTY
9 Robertson Way SW, House for sale Slave Lake , Alberta , T0G2A4
MLS® # A2228611
Here is a Gloryland beauty that's ready to go ! Nice big 2 story home with 4 bedrooms up keeping all the kids close. Featuring also a one bedroom basement suite with separate entry for family or supplementary income. The primary bedroom is spacious, has a cool tone, and a big spacious 5 pce ensuite that features a jetted tub, separate shower, and dual sinks. The main floor entry is spacious with loads of natural light, it has a main floor den or optional bedroom, big family room with a gas fireplace, wel...
Essential Information
-
MLS® #
A2228611
-
Partial Bathrooms
1
-
Property Type
Detached
-
Full Bathrooms
3
-
Year Built
1998
-
Property Style
2 Storey
Community Information
-
Postal Code
T0G2A4
Services & Amenities
-
Parking
Quad or More Attached
Interior
-
Floor Finish
CarpetHardwoodLaminateLinoleumVinyl
-
Interior Feature
Ceiling Fan(s)Central VacuumDouble VanityJetted TubKitchen IslandLaminate CountersOpen FloorplanPantrySump Pump(s)Walk-In Closet(s)
-
Heating
Forced AirNatural Gas
Exterior
-
Lot/Exterior Features
Fire PitPlaygroundRain GuttersStorage
-
Construction
Vinyl SidingWood Frame
-
Roof
Asphalt Shingle
Additional Details
-
Zoning
R1C
$2386/month
Est. Monthly Payment










































