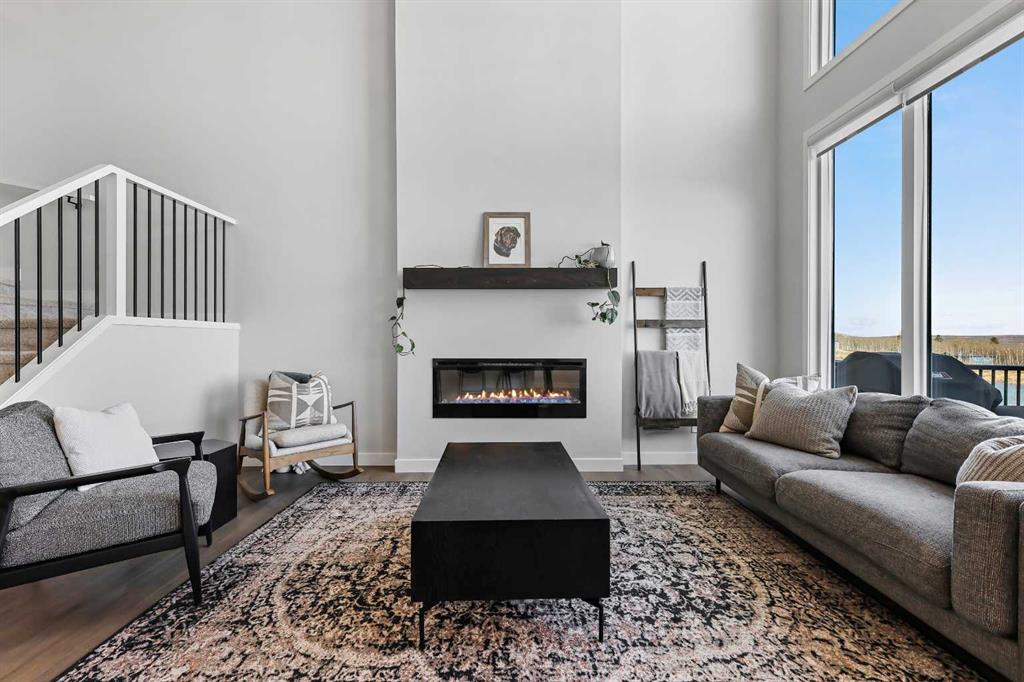Jessica Holmstrom / CIR Realty
846 Alpine Drive SW, House for sale in Alpine Park Calgary , Alberta , T2Y 0S4
MLS® # A2216607
GORGEOUS WALKOUT LOT BACKING POND AND ENVIROMENTAL RESERVE WITH VIEWS FOR MILES - THIS ONE OF A KIND VIEW IS LIMITED TO THIS AREA OF ALPINE - 2 STOREY OPEN TO ABOVE LIVING ROOM PLUS LEGAL WALKOUT BASEMENT SUITE, STEPS FROM THE WALKING PATHS AND PARK! Welcome to 846 Alpine Drive SW, a rare and remarkable opportunity in Calgary’s thriving new urbanist community of Alpine Park. Built in 2023, this pristine two-storey home with a double attached garage and a fully finished legal walkout basement suite offers n...
Essential Information
-
MLS® #
A2216607
-
Partial Bathrooms
1
-
Property Type
Detached
-
Full Bathrooms
3
-
Year Built
2023
-
Property Style
2 Storey
Community Information
-
Postal Code
T2Y 0S4
Services & Amenities
-
Parking
Concrete DrivewayDouble Garage AttachedFront DriveGarage Door OpenerGarage Faces Front
Interior
-
Floor Finish
CarpetLinoleumVinyl Plank
-
Interior Feature
Breakfast BarBuilt-in FeaturesChandelierDouble VanityHigh CeilingsKitchen IslandOpen FloorplanPantryQuartz CountersRecessed LightingSee RemarksSeparate EntranceSmart HomeSoaking TubWalk-In Closet(s)
-
Heating
Forced AirHumidity ControlNatural Gas
Exterior
-
Lot/Exterior Features
Private Entrance
-
Construction
Composite SidingWood Frame
-
Roof
Asphalt Shingle
Additional Details
-
Zoning
R-G
$4554/month
Est. Monthly Payment


















































