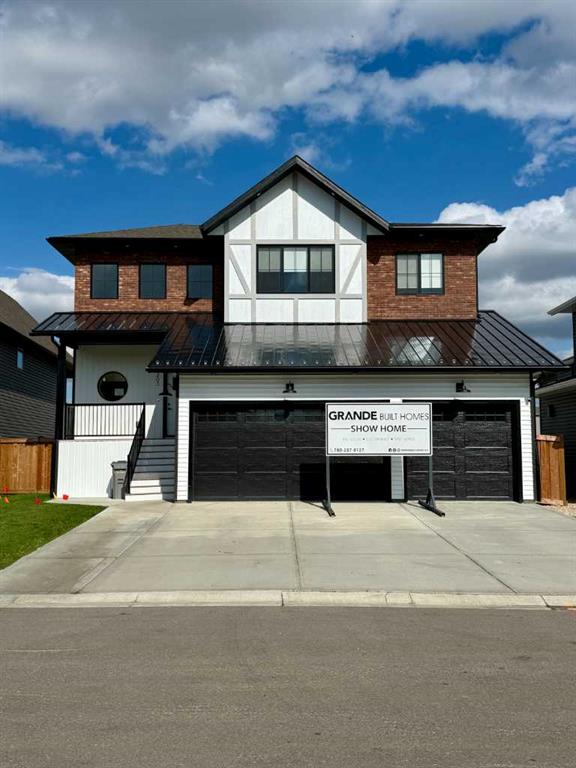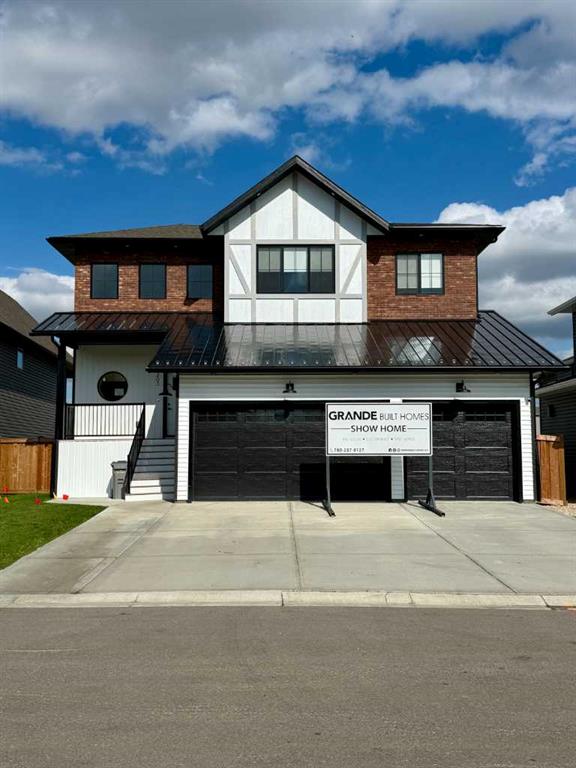Kate Pieper / eXp Realty
8205 121 Street , House for sale in Kensington Grande Prairie , Alberta , T8W0M7
MLS® # A2243736
Introducing "The Peyton" by Grande Built Homes—a true show home masterpiece in Grande Prairie, thoughtfully designed with unmatched elegance from top to bottom. The stunning exterior seamlessly blends brick, board-and-batten siding, charming round windows, and stylish tin roofing, instantly capturing your attention. An oversized triple garage with impressive 15-foot ceilings adds both practicality and grandeur. Inside, you're welcomed by a breathtaking entryway featuring a striking feature wall, soaring cei...
Essential Information
-
MLS® #
A2243736
-
Partial Bathrooms
1
-
Property Type
Detached
-
Full Bathrooms
2
-
Year Built
2022
-
Property Style
2 Storey
Community Information
-
Postal Code
T8W0M7
Services & Amenities
-
Parking
Triple Garage Attached
Interior
-
Floor Finish
CarpetHardwoodTile
-
Interior Feature
BookcasesBuilt-in FeaturesCloset OrganizersDouble VanityHigh CeilingsKitchen IslandNatural WoodworkNo Animal HomeNo Smoking HomeOpen FloorplanPantrySoaking TubStone CountersWalk-In Closet(s)
-
Heating
Forced Air
Exterior
-
Lot/Exterior Features
Other
-
Construction
Mixed
-
Roof
FiberglassMetal
Additional Details
-
Zoning
RG
$3598/month
Est. Monthly Payment


