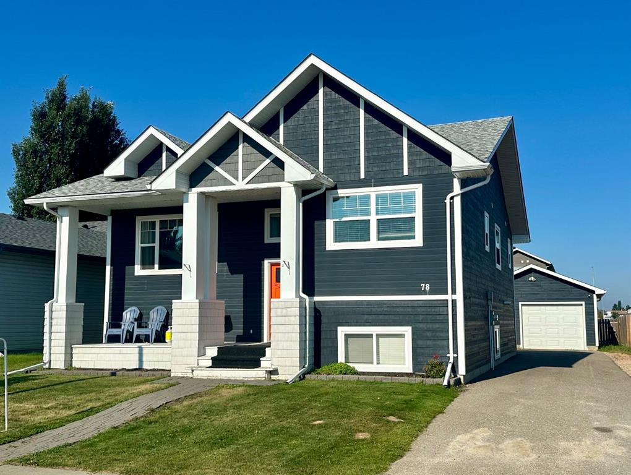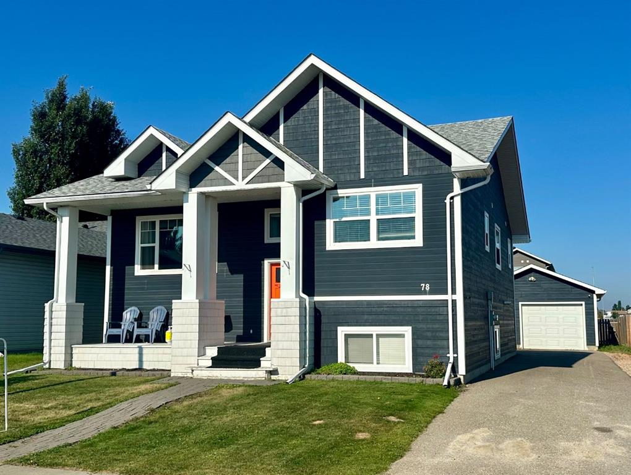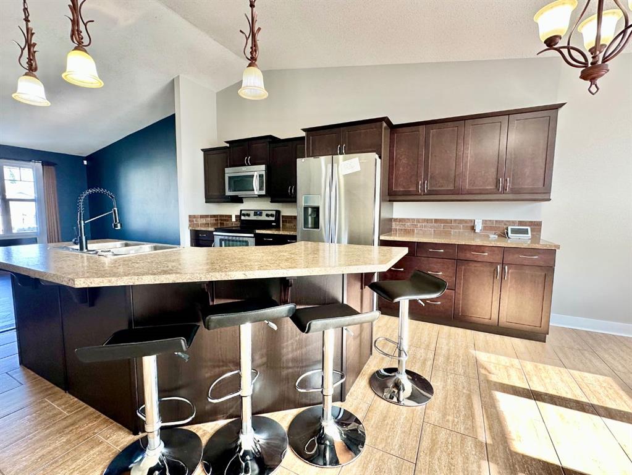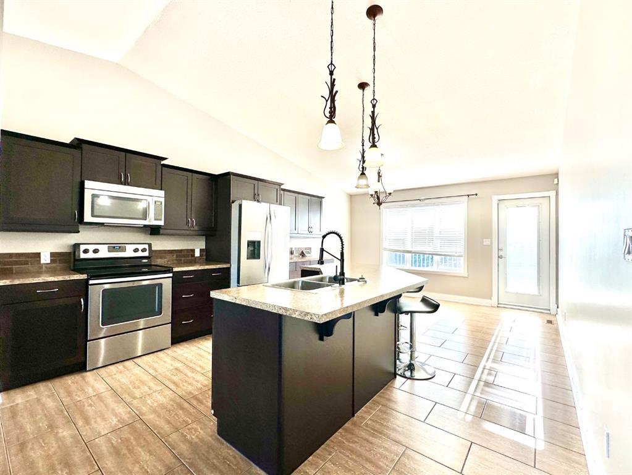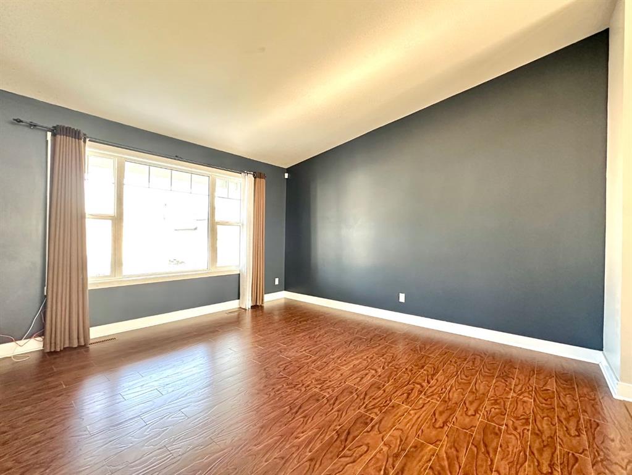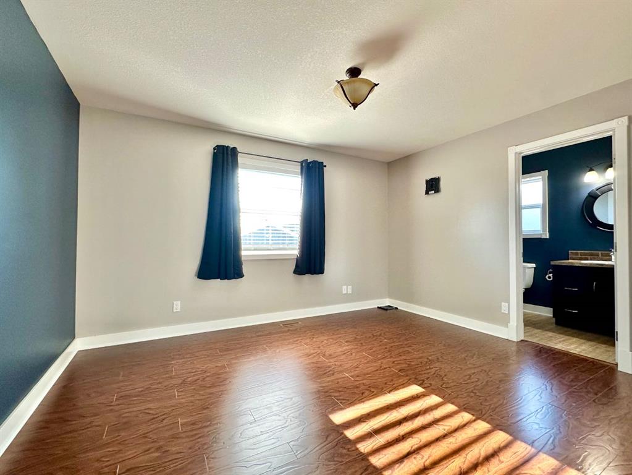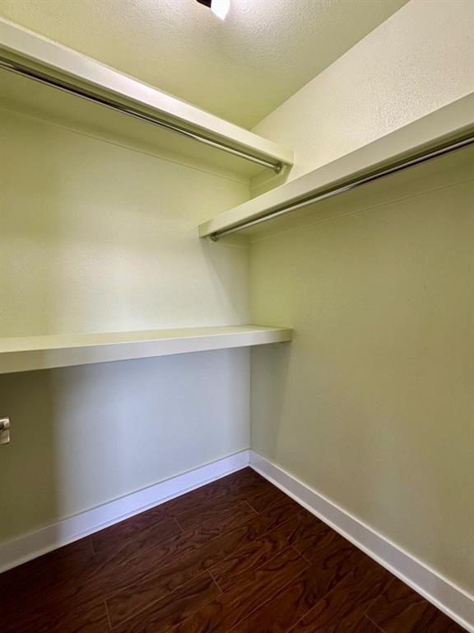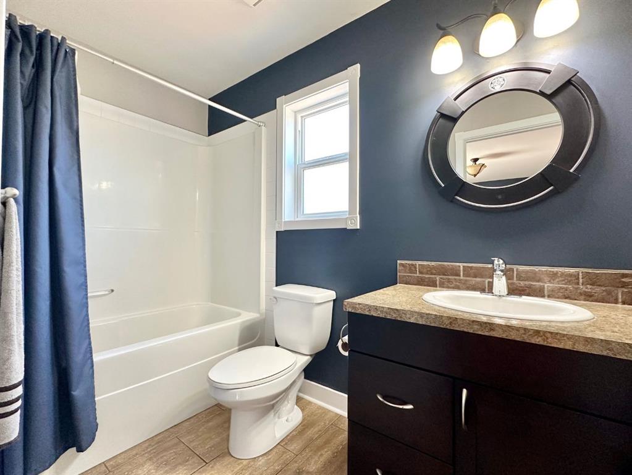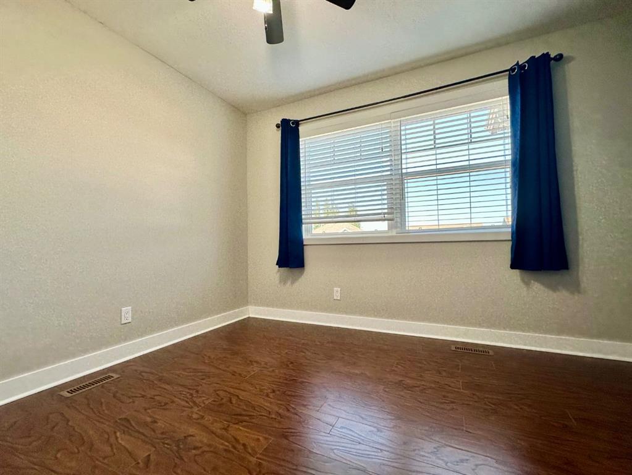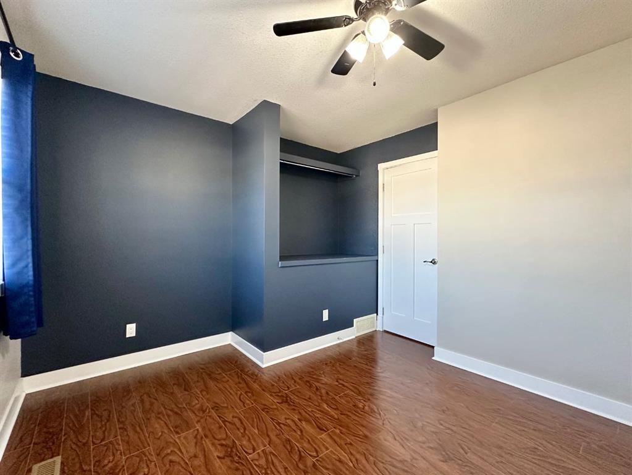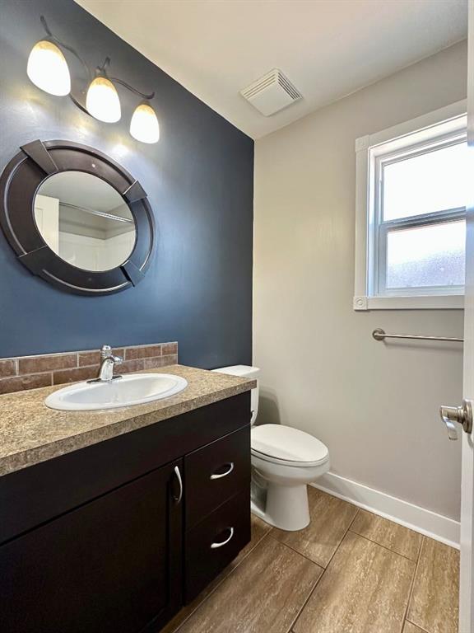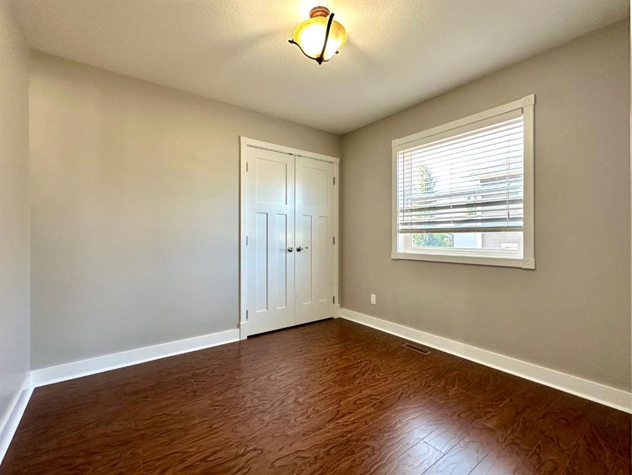AMANDA STANCHFIELD / RE/MAX ADVANTAGE (WHITECOURT)
78 Olson Crescent , House for sale in NONE Whitecourt , Alberta , T7S 0B6
MLS® # A2244220
Welcome to this charming 2013 bi-level home, full of character and a little bit of flair thanks to its unique finishing details throughout. You may know this as “the Mario House”—famous locally for its fun and creative Mario-themed Halloween decorations! Offering 5 bedrooms and 3 bathrooms, this well-kept home is thoughtfully laid out and move-in ready. With 1,296 sq ft on the main floor, the open-concept design is bright and welcoming. The kitchen features a large island, plenty of cabinet and counter spa...
Essential Information
-
MLS® #
A2244220
-
Year Built
2013
-
Property Style
Bi-Level
-
Full Bathrooms
3
-
Property Type
Detached
Community Information
-
Postal Code
T7S 0B6
Services & Amenities
-
Parking
AsphaltDouble Garage DetachedDrivewayGarage Door OpenerHeated GarageParking PadRV Access/ParkingTandem
Interior
-
Floor Finish
LaminateTileWood
-
Interior Feature
Built-in FeaturesOpen FloorplanVaulted Ceiling(s)
-
Heating
Forced AirNatural Gas
Exterior
-
Lot/Exterior Features
BBQ gas linePrivate Yard
-
Construction
ICFs (Insulated Concrete Forms)Wood Frame
-
Roof
Shingle
Additional Details
-
Zoning
R-1B
$1958/month
Est. Monthly Payment

