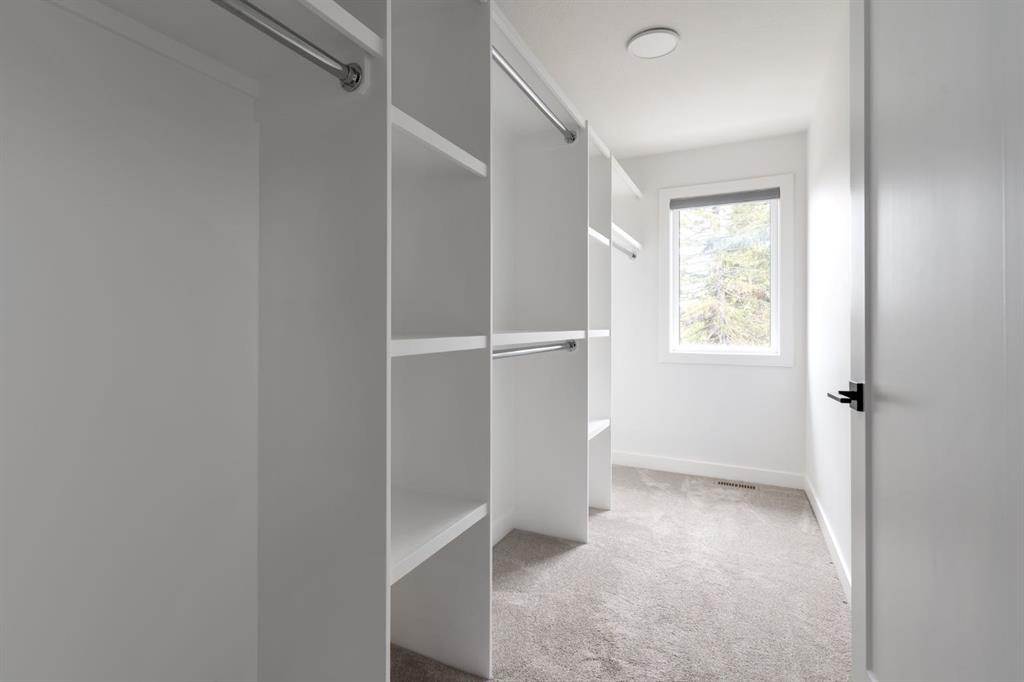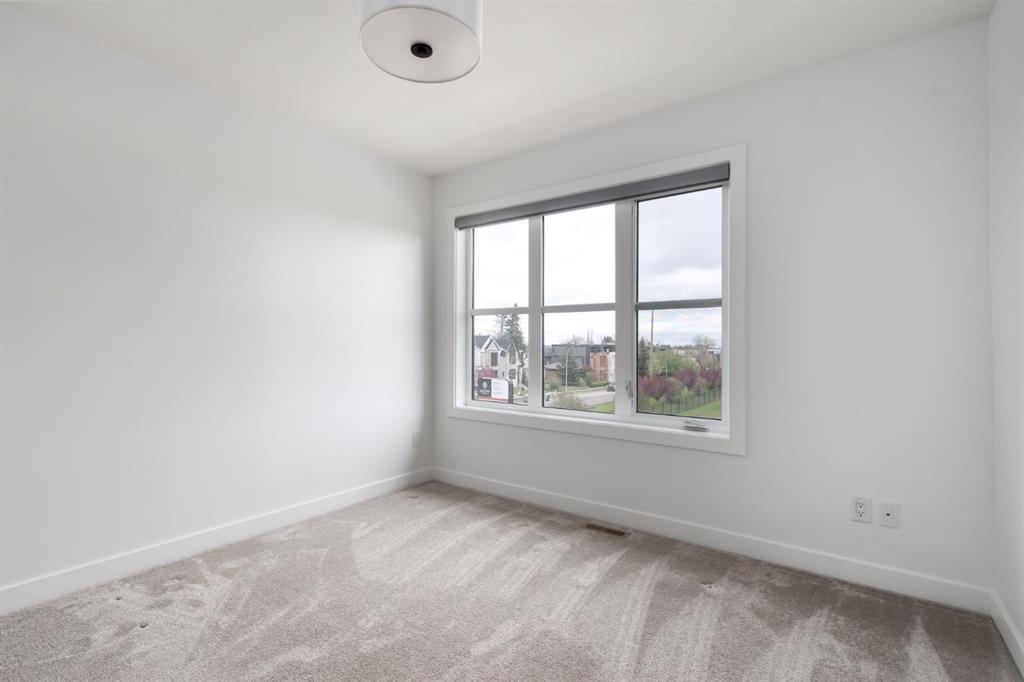Punam Basra / Century 21 Bamber Realty LTD.
5109 19 Street SW, Townhouse for sale in North Glenmore Park Calgary , Alberta , T2T7A5
MLS® # A2221795
OPEN HOUSE SUNDAY May 17th 10 AM–12PM Welcome to The 51st—a thoughtfully designed, beautifully finished inner-city home where everyday living feels elevated. From the moment you walk in, you’ll notice how light fills the space—large windows and an east-west orientation invite sunshine from morning to evening. The open-concept main floor is perfect for both relaxing and entertaining. Imagine slow weekend mornings at the oversized kitchen island, with coffee in hand and views of the park just across the st...
Essential Information
-
MLS® #
A2221795
-
Partial Bathrooms
1
-
Property Type
Row/Townhouse
-
Full Bathrooms
3
-
Year Built
2021
-
Property Style
3 (or more) Storey
Community Information
-
Postal Code
T2T7A5
Services & Amenities
-
Parking
DrivewayGarage Door OpenerGarage Faces RearOversizedRear DriveSingle Garage Attached
Interior
-
Floor Finish
CarpetCeramic TileHardwood
-
Interior Feature
Built-in FeaturesChandelierCloset OrganizersDouble VanityHigh CeilingsKitchen IslandOpen FloorplanStone CountersWalk-In Closet(s)
-
Heating
High EfficiencyNatural Gas
Exterior
-
Lot/Exterior Features
LightingPrivate Entrance
-
Construction
BrickCement Fiber Board
-
Roof
Asphalt
Additional Details
-
Zoning
R-CG
$3685/month
Est. Monthly Payment



























