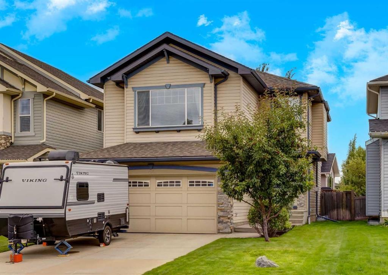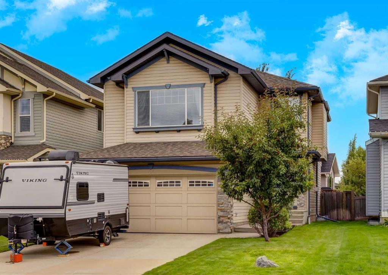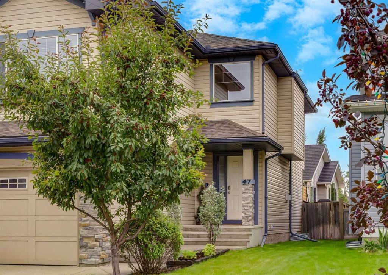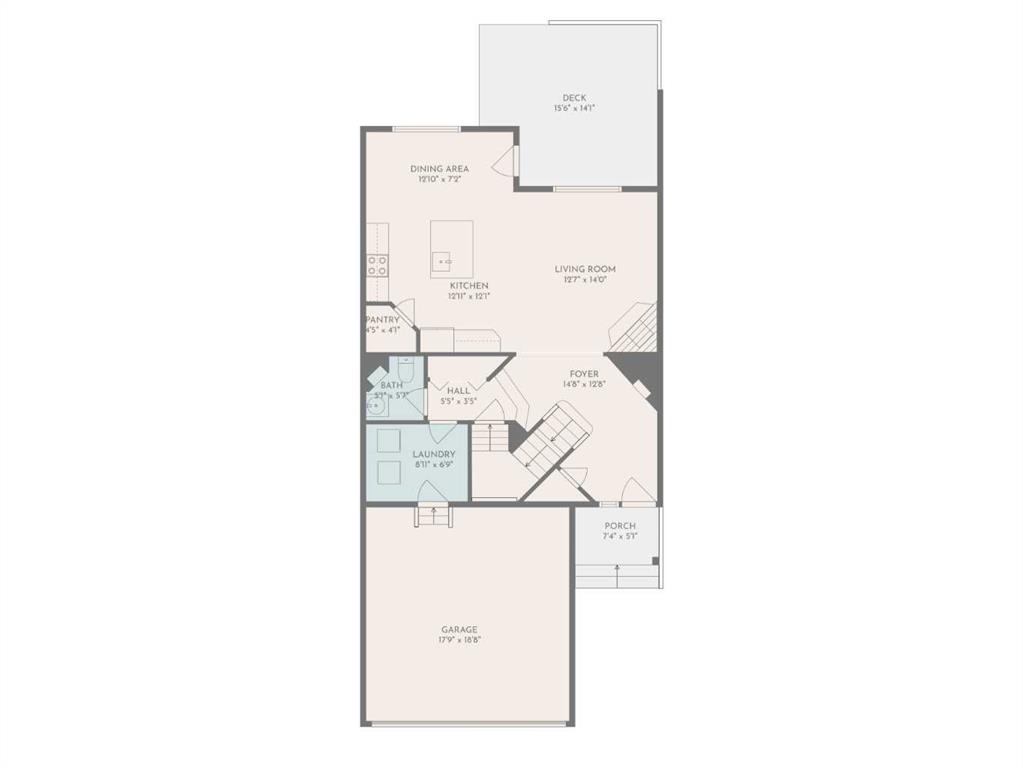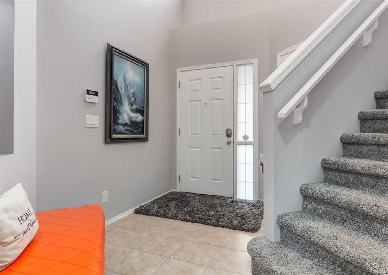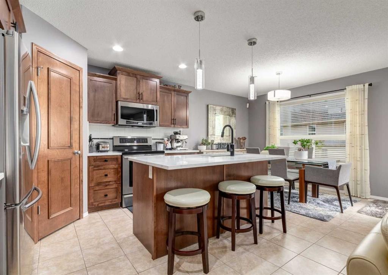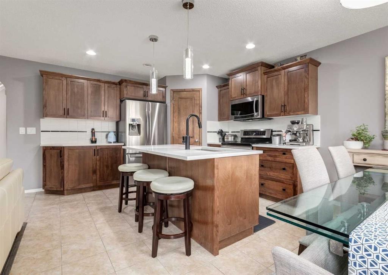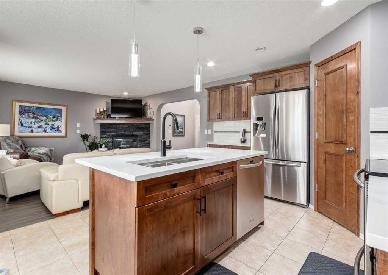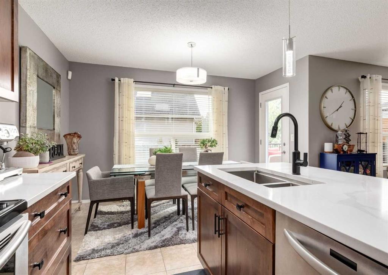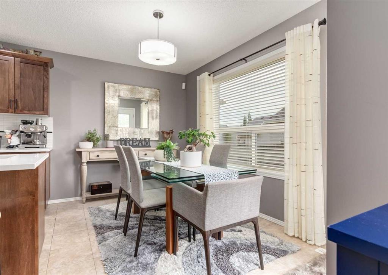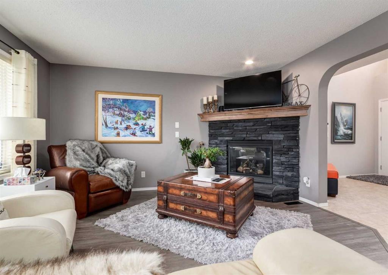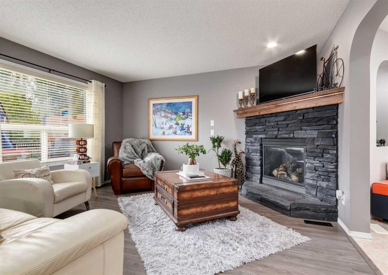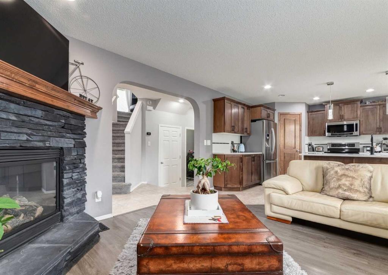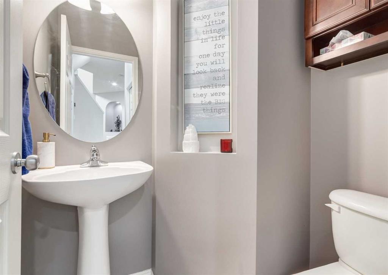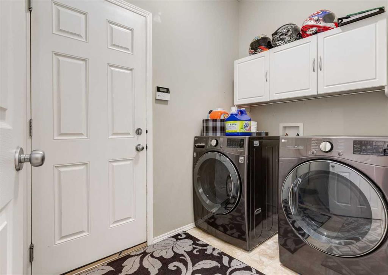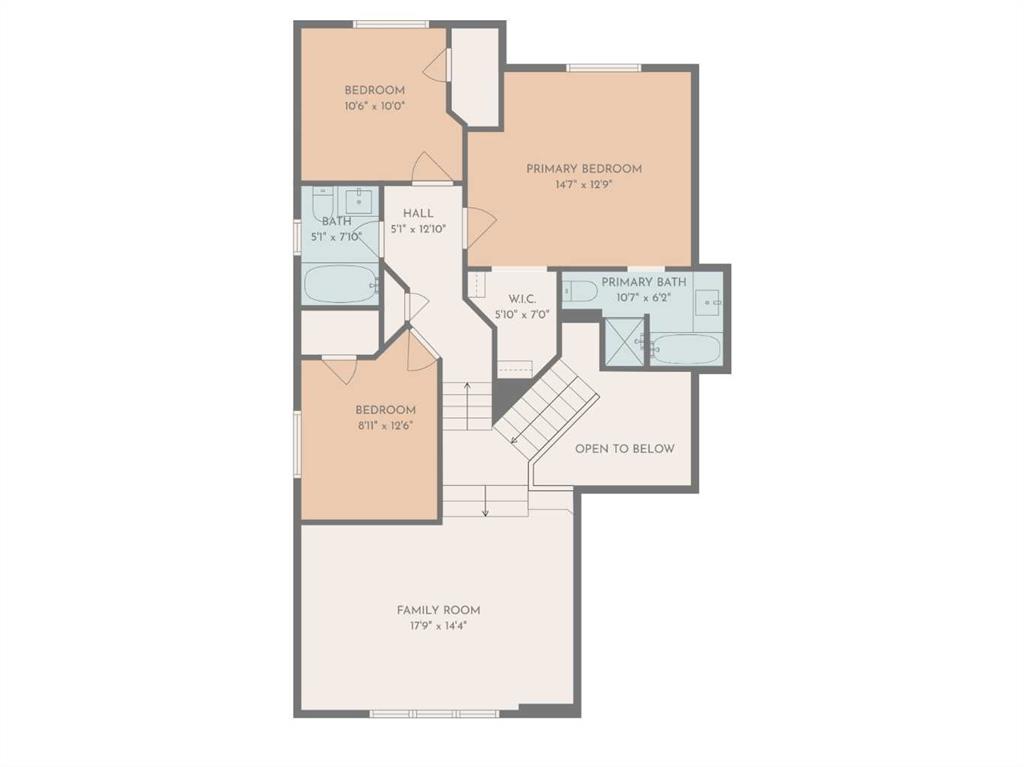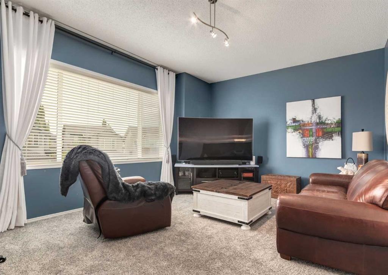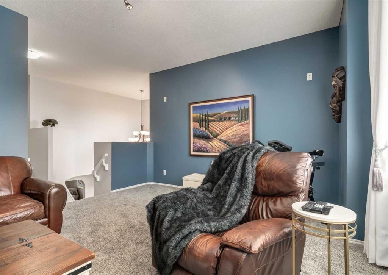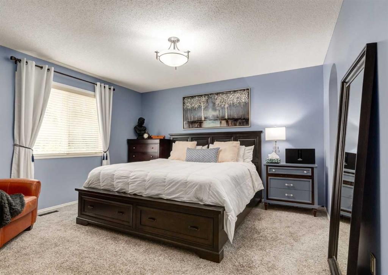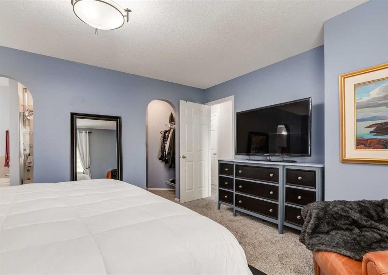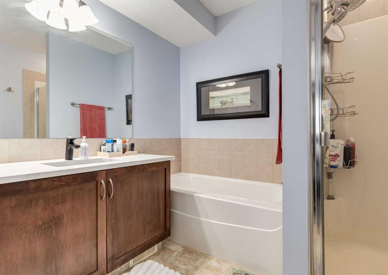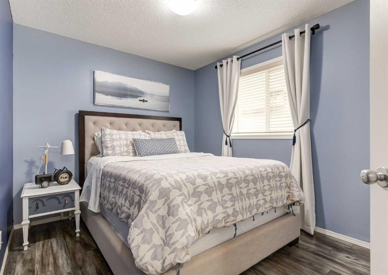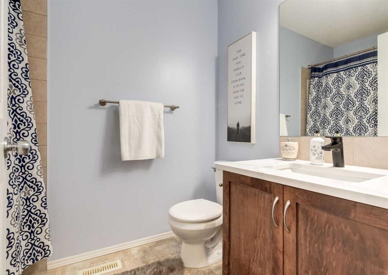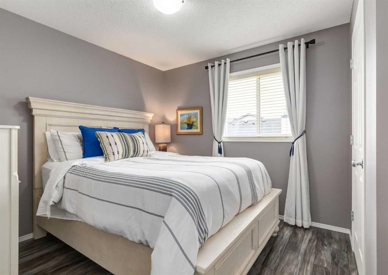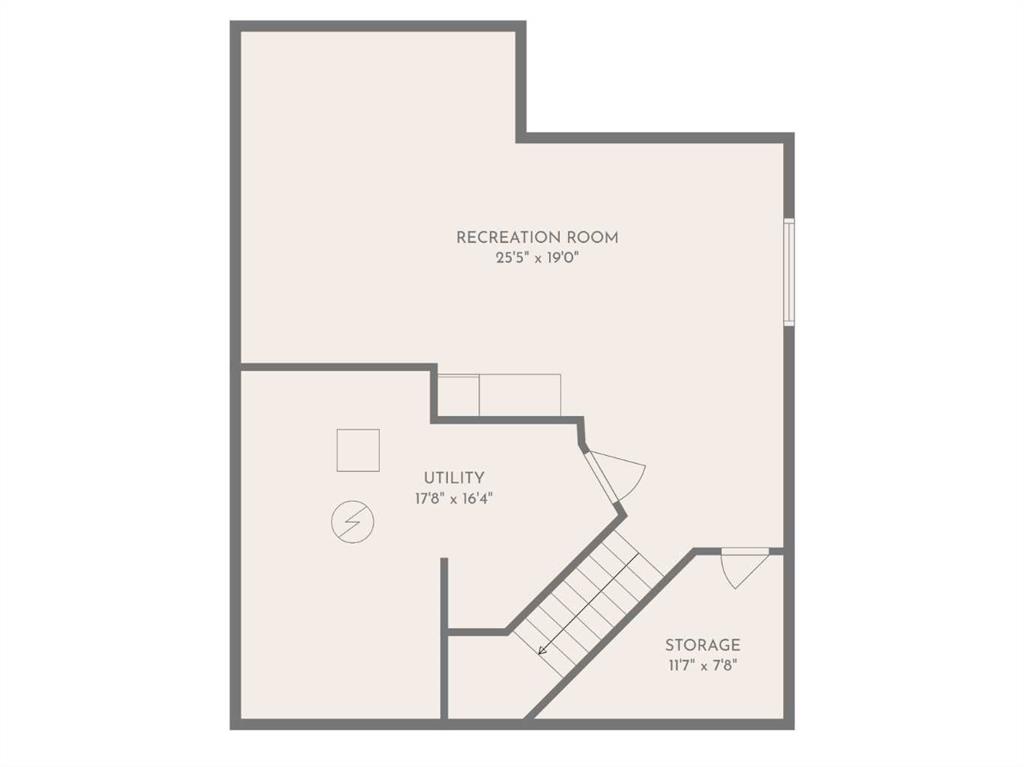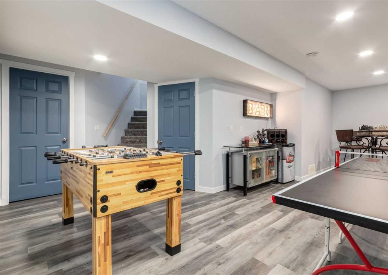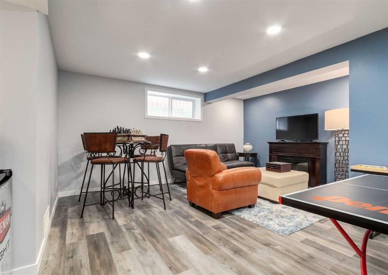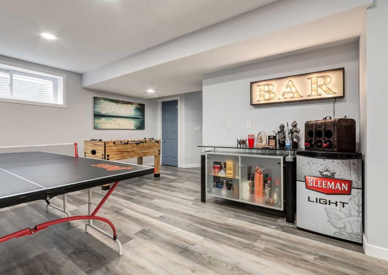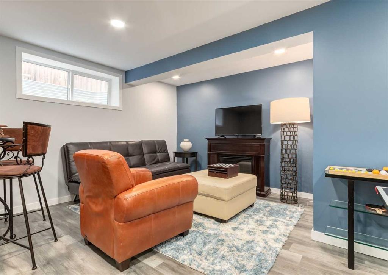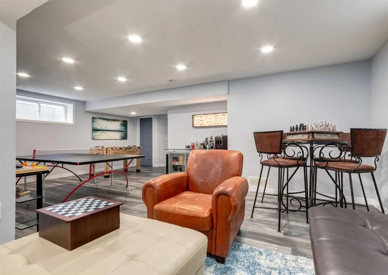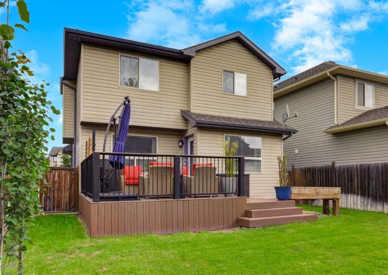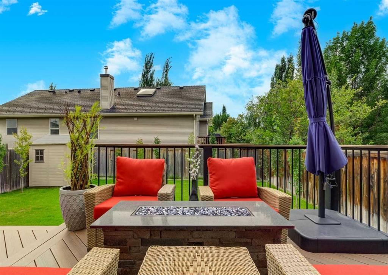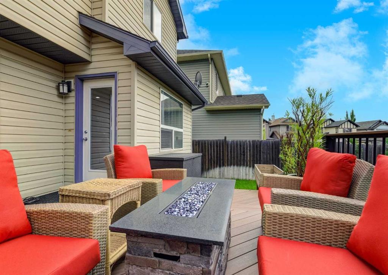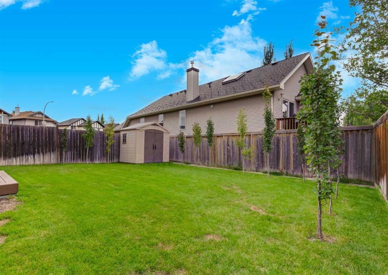Peter Kusch / RE/MAX Complete Realty
47 Brightonstone Grove SE, House for sale in New Brighton Calgary , Alberta , T2Z 0C6
MLS® # A2249300
Discover this immaculate home, perfectly located just steps from a playground and a short walk to the elementary school. The generous foyer with its soaring vaulted ceiling creates an immediate sense of space, while sleek hardwood floors flow seamlessly through the bright, open-concept living area. The stylish kitchen is centered around a practical island topped with light-coloured quartz and opens to a dining room that leads directly onto a low-maintenance, south-facing deck — the ideal spot to unwind at d...
Essential Information
-
MLS® #
A2249300
-
Partial Bathrooms
1
-
Property Type
Detached
-
Full Bathrooms
2
-
Year Built
2006
-
Property Style
2 Storey
Community Information
-
Postal Code
T2Z 0C6
Services & Amenities
-
Parking
Double Garage Attached
Interior
-
Floor Finish
CarpetLaminateTileVinyl Plank
-
Interior Feature
Central VacuumCloset OrganizersKitchen IslandNo Animal HomeNo Smoking HomeOpen FloorplanPantryQuartz CountersStorageVaulted Ceiling(s)Vinyl WindowsWalk-In Closet(s)
-
Heating
Forced AirNatural Gas
Exterior
-
Lot/Exterior Features
Storage
-
Construction
StoneVinyl SidingWood Frame
-
Roof
Asphalt Shingle
Additional Details
-
Zoning
R-G
$3052/month
Est. Monthly Payment

