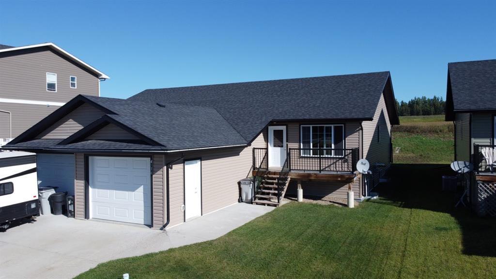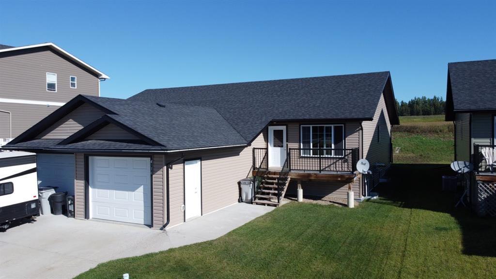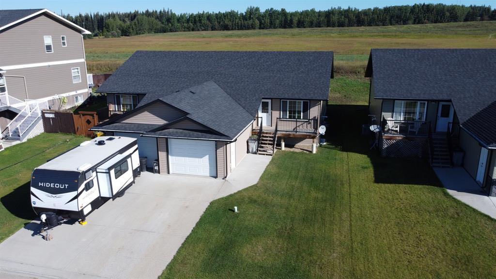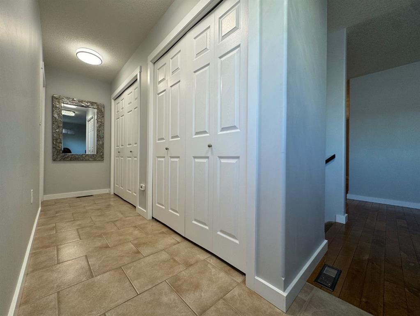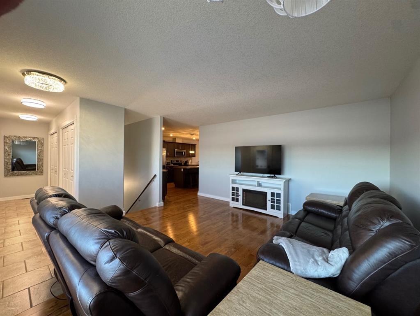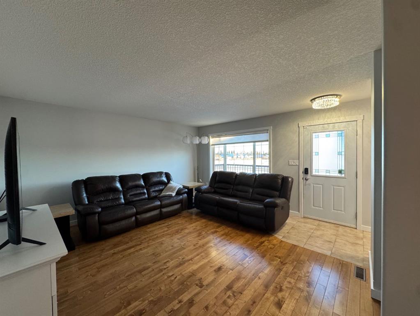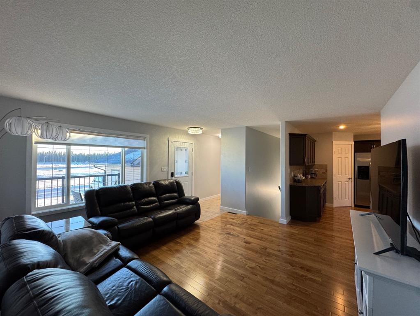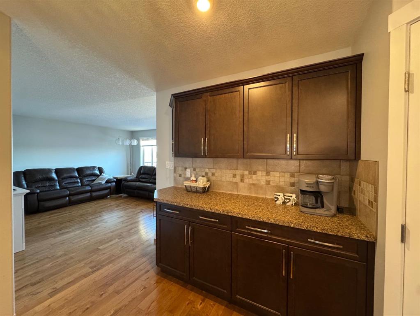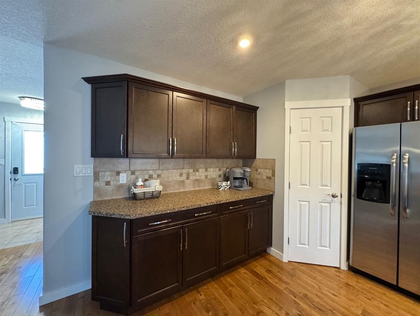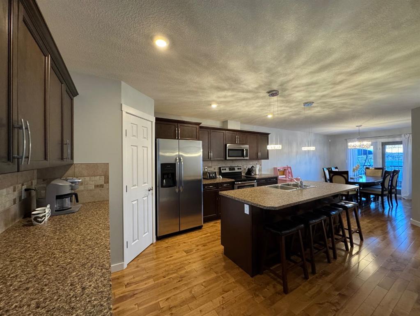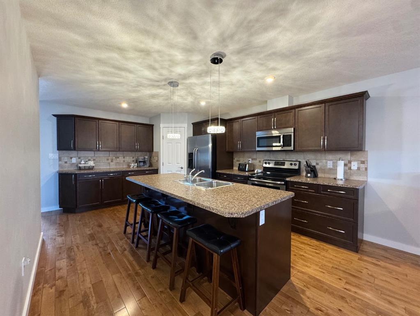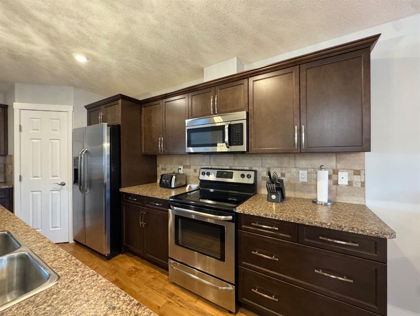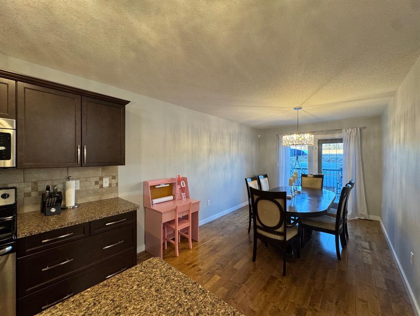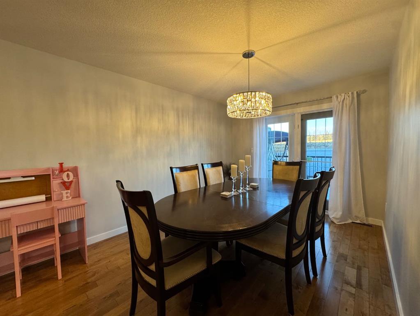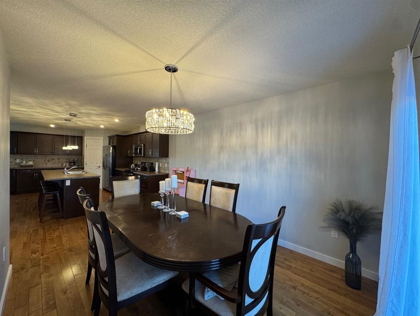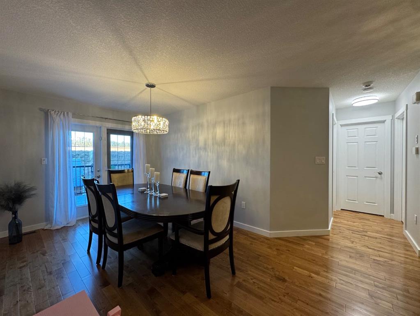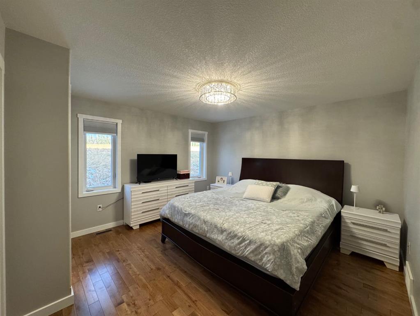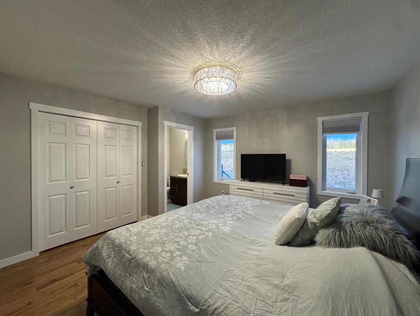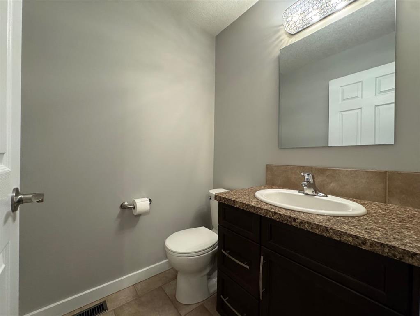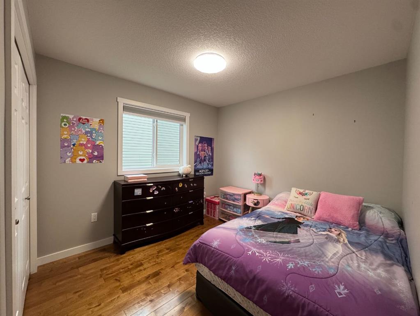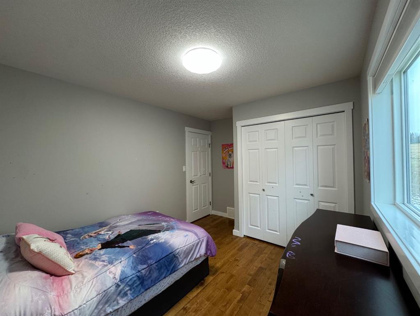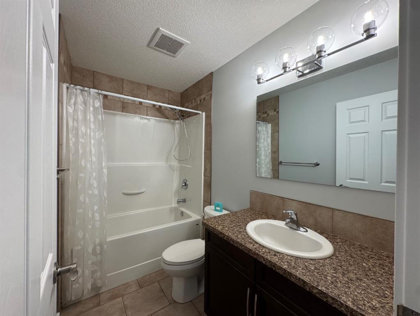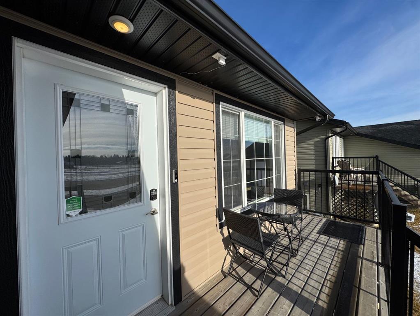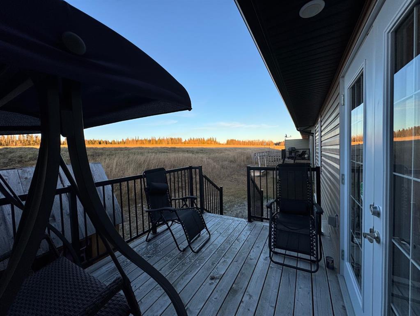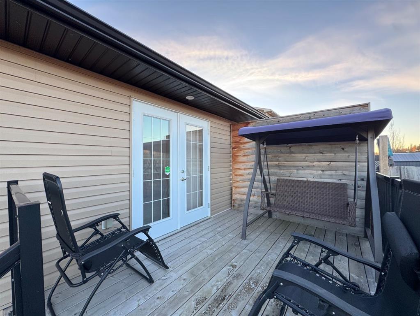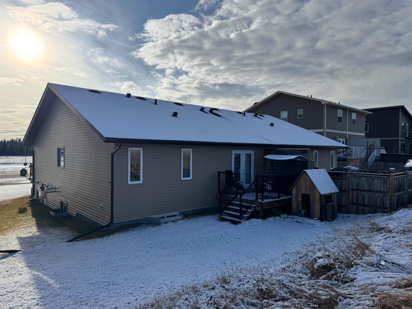ROCHELLE KENNEDY / CENTURY 21 TWIN REALTY
4316 18 Avenue Edson , Alberta , T7E 0C1
MLS® # A2272040
Beautiful and modern Duplex completed in 2015, backing onto a greenbelt in a quiet desirable neighbourhood. Convenient, low maintenance living. No condo fees! Gorgeous bungalow features quality hardwood, tiles, new glamorous light fixtures, new quality window coverings, new professional paint throughout entire upper level, and new high end smart washer /dryer still under warranty. Large entrance/mudroom space, bright spacious living room, gorgeous kitchen is any chef's delight with quality kitchen craft s...
Essential Information
-
MLS® #
A2272040
-
Partial Bathrooms
1
-
Property Type
Semi Detached (Half Duplex)
-
Full Bathrooms
1
-
Year Built
2015
-
Property Style
Attached-Side by SideBungalow
Community Information
-
Postal Code
T7E 0C1
Services & Amenities
-
Parking
Concrete DrivewaySingle Garage Attached
Interior
-
Floor Finish
HardwoodTile
-
Interior Feature
Bathroom Rough-inHigh CeilingsKitchen IslandNo Smoking HomeOpen FloorplanPantryStorageSump Pump(s)Vinyl WindowsWalk-In Closet(s)
-
Heating
Forced AirNatural Gas
Exterior
-
Lot/Exterior Features
Lighting
-
Construction
Vinyl Siding
-
Roof
Asphalt Shingle
Additional Details
-
Zoning
R2
$1639/month
Est. Monthly Payment

