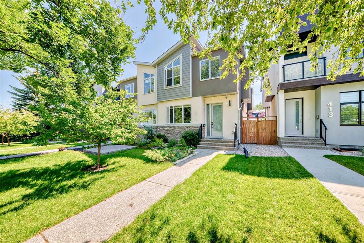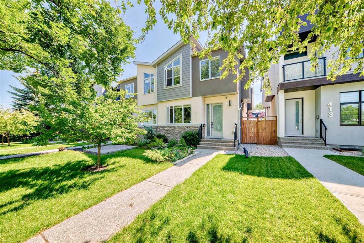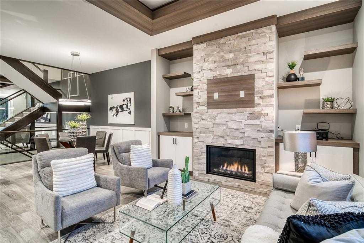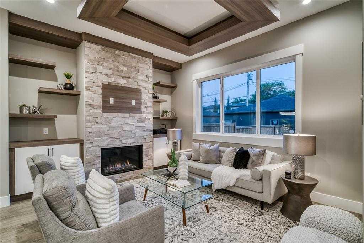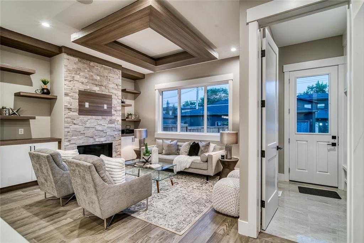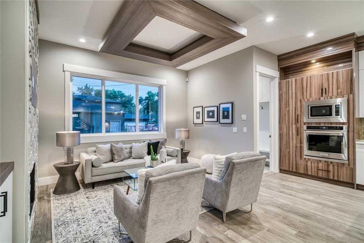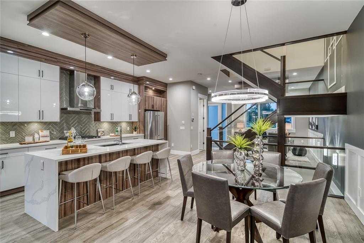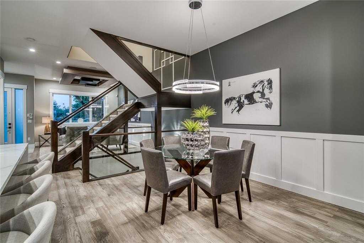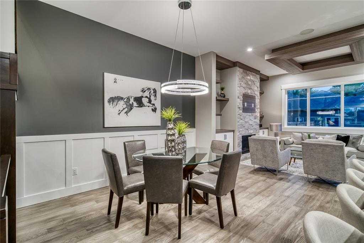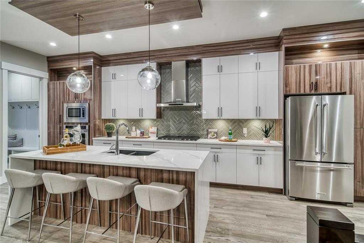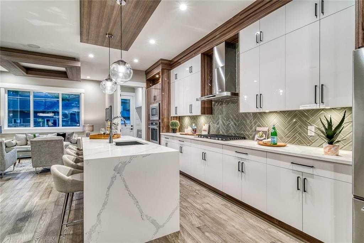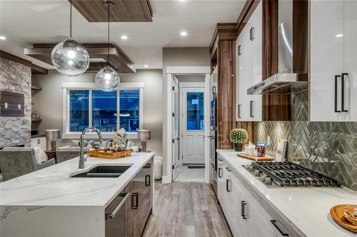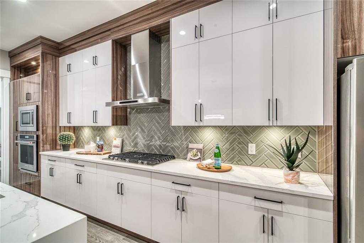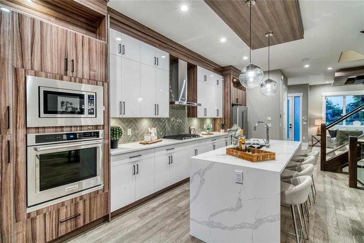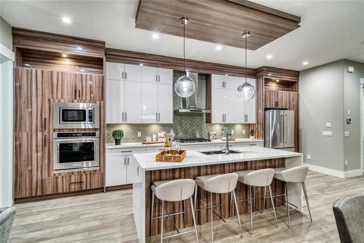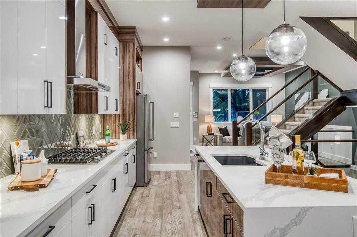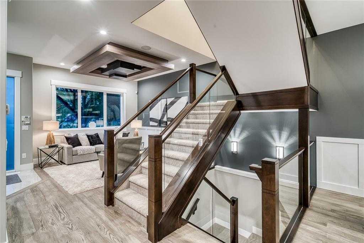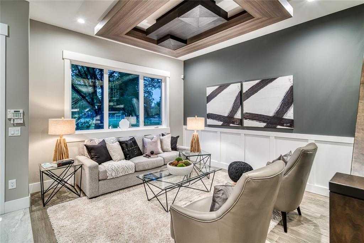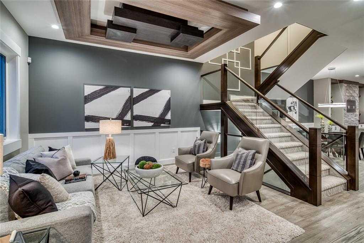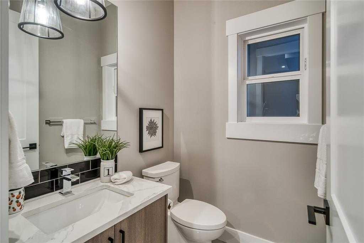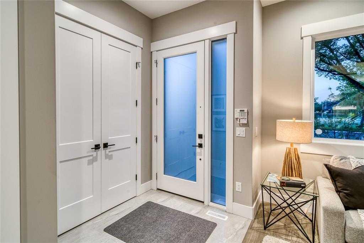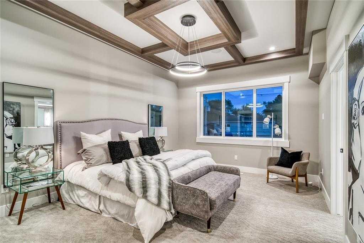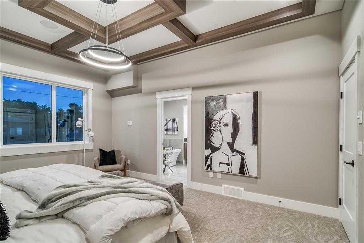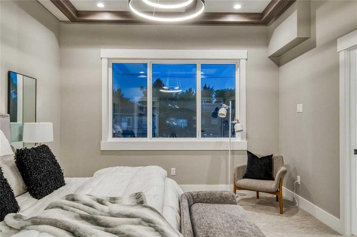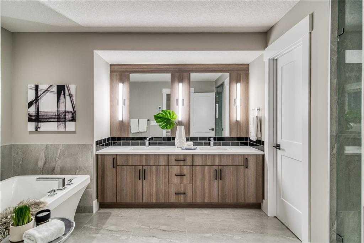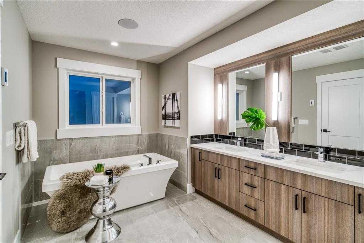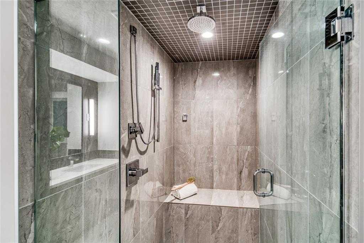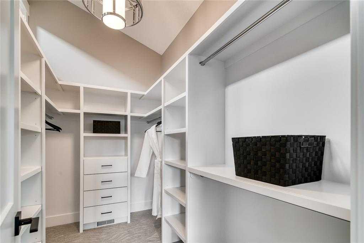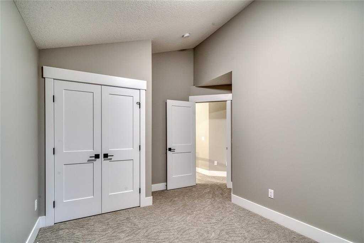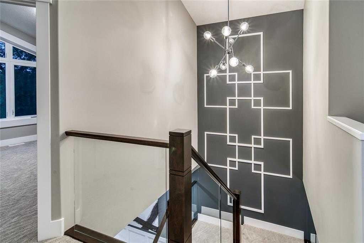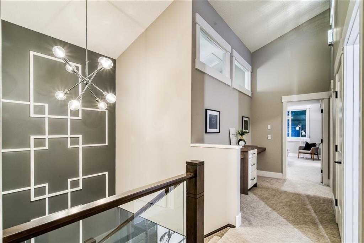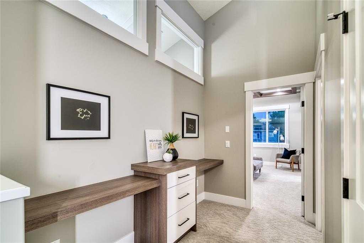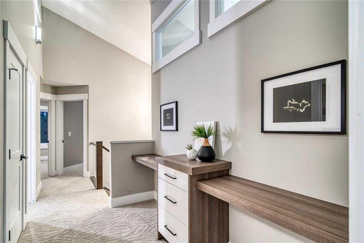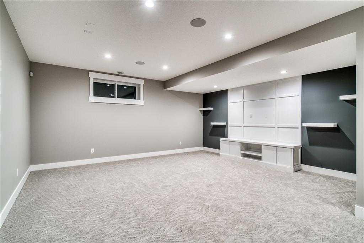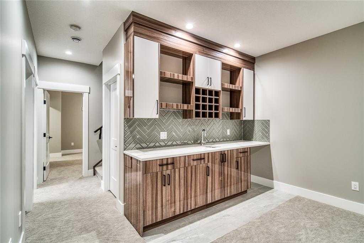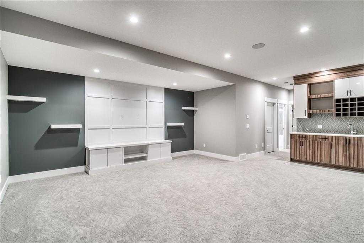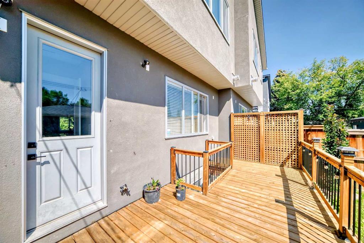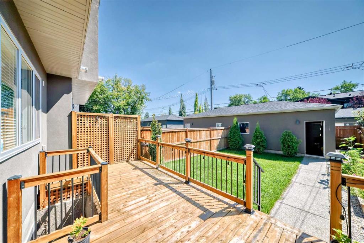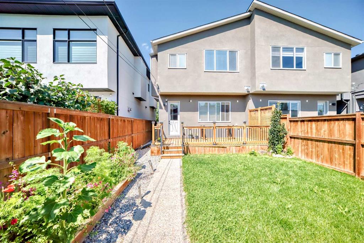Kevin Beutler / 2% Realty
411 24 Avenue NW Calgary , Alberta , T2M 1X3
MLS® # A2244635
Custom built by Esteem Homes this gorgeous 4 bed, 3.5 bath home radiates pure elegance through-out. Offering close to 2900sq/ft of highly upgraded space this modern home is a must see. The main level consists of an open floorplan with 10' ceilings, luxury flooring and large windows that bring in tons of natural sunlight. The kitchen is a Chef's delight featuring upgraded S/S appliances, a gas cook-top, built-in oven, microwave plus gorgeous full height cabinets, tiled backsplashes and a massive quartz islan...
Essential Information
-
MLS® #
A2244635
-
Partial Bathrooms
1
-
Property Type
Semi Detached (Half Duplex)
-
Full Bathrooms
3
-
Year Built
2018
-
Property Style
2 StoreyAttached-Side by Side
Community Information
-
Postal Code
T2M 1X3
Services & Amenities
-
Parking
Alley AccessDouble Garage Detached
Interior
-
Floor Finish
CarpetCeramic TileHardwood
-
Interior Feature
Breakfast BarBuilt-in FeaturesCloset OrganizersDouble VanityGranite CountersHigh CeilingsKitchen IslandNo Animal HomeNo Smoking HomeOpen FloorplanPantrySoaking TubWalk-In Closet(s)Wet Bar
-
Heating
High EfficiencyForced AirNatural Gas
Exterior
-
Lot/Exterior Features
BBQ gas linePrivate Yard
-
Construction
StoneStuccoVinyl Siding
-
Roof
Asphalt Shingle
Additional Details
-
Zoning
R-CG
$4277/month
Est. Monthly Payment

