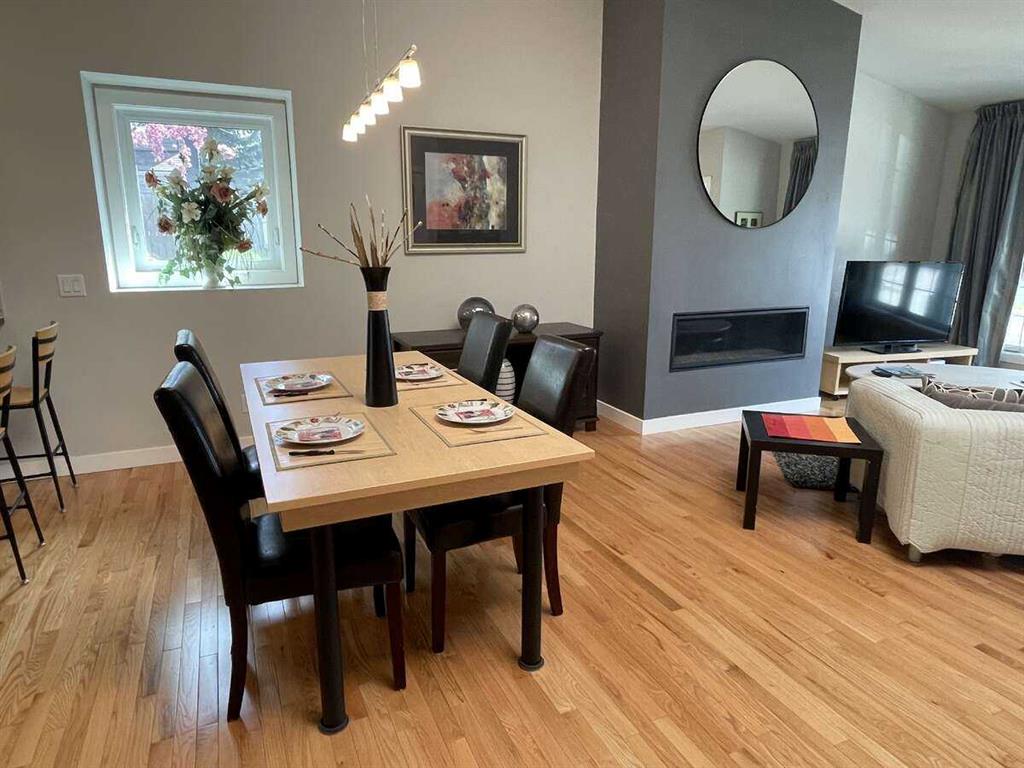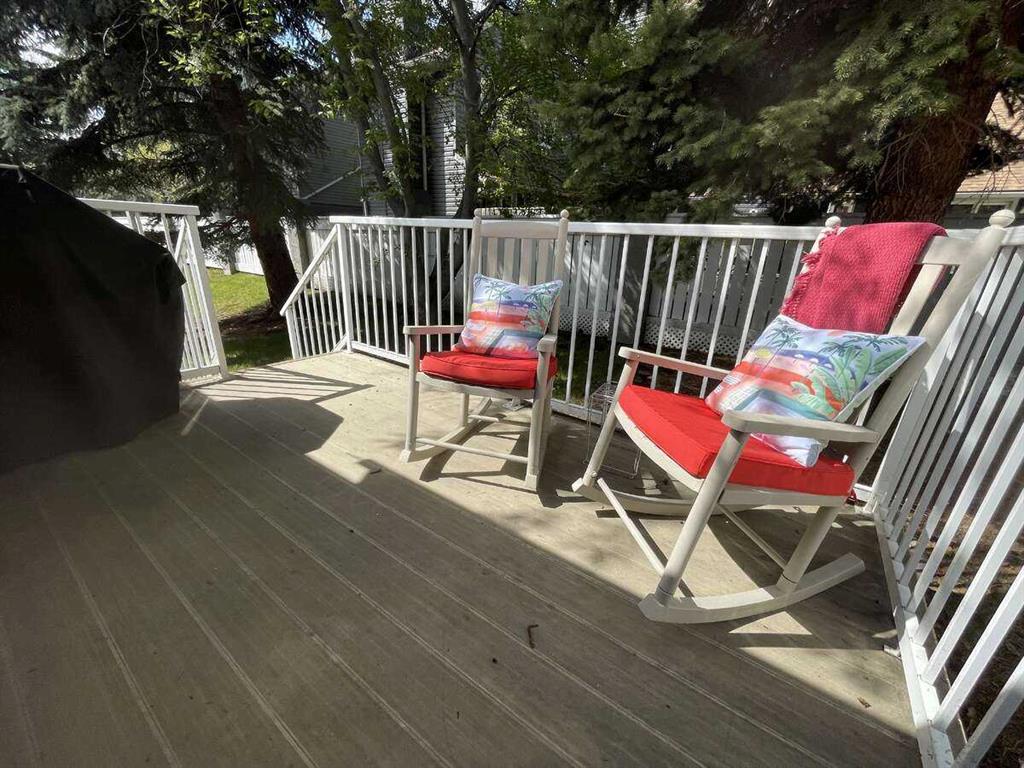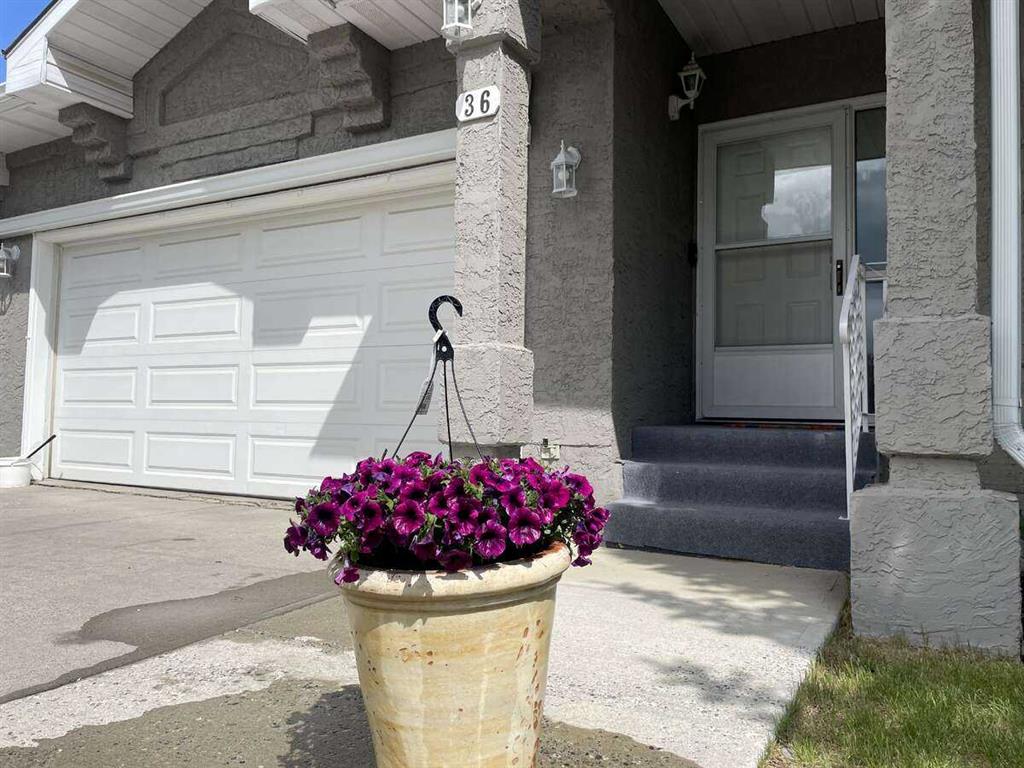Darya Pfund / Easy List Realty
36 Gladstone Gardens SW, Townhouse for sale in Glamorgan Calgary , Alberta , T3E 7E4
MLS® # A2224014
For more information, please click Brochure button. Located in the heart of SW Calgary, this beautifully renovated 2-bedroom, 3-bathroom bungalow townhouse blends modern design with everyday comfort. Featuring radiant heated floors in all three bathrooms and solid oak hardwood floors throughout, this home offers luxury and warmth. The vaulted ceilings in the living room showcase sleek glass railings and a linear high-efficiency gas fireplace, creating a stylish and inviting space. The modern galley kitchen...
Essential Information
-
MLS® #
A2224014
-
Year Built
1989
-
Property Style
Townhouse
-
Full Bathrooms
3
-
Property Type
Row/Townhouse
Community Information
-
Postal Code
T3E 7E4
Services & Amenities
-
Parking
Double Garage AttachedOff StreetParking Pad
Interior
-
Floor Finish
CarpetHardwoodTile
-
Interior Feature
BarBreakfast BarBuilt-in FeaturesCeiling Fan(s)Central VacuumCloset OrganizersDouble VanityHigh CeilingsLow Flow Plumbing FixturesNo Animal HomeOpen FloorplanPantryRecessed LightingSoaking TubStorageVinyl WindowsWalk-In Closet(s)WaterSense Fixture(s)Wet Bar
-
Heating
CentralFireplace(s)Forced AirNatural GasRadiant
Exterior
-
Lot/Exterior Features
Awning(s)
-
Construction
Stucco
-
Roof
Asphalt Shingle
Additional Details
-
Zoning
M-CG
$3229/month
Est. Monthly Payment




























