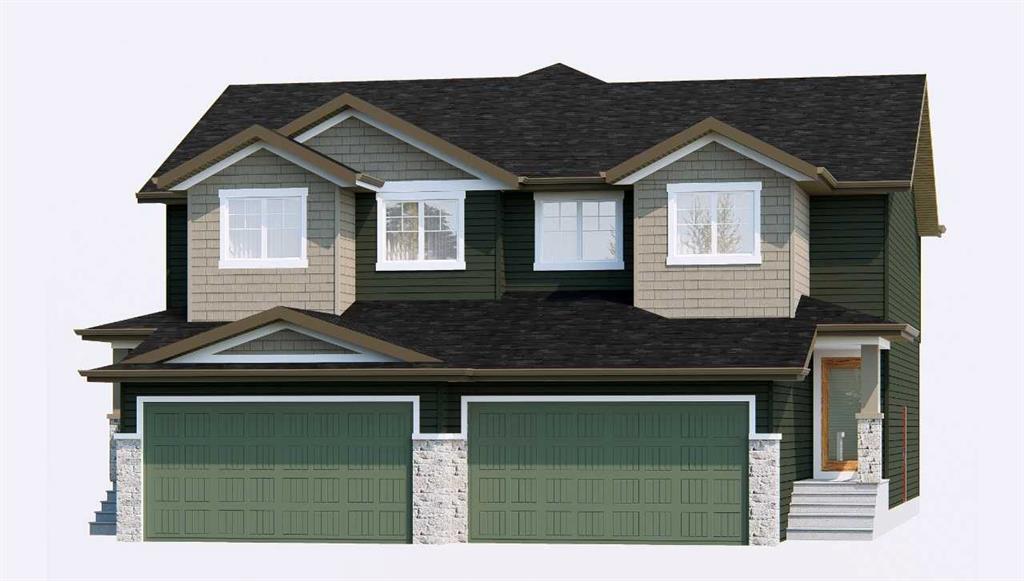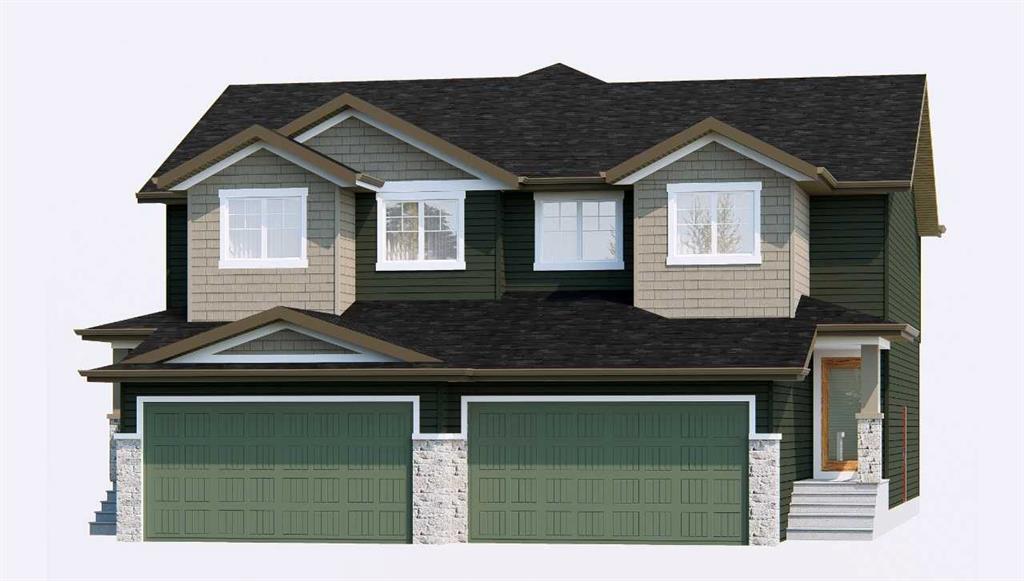David Lofthaug / Bode Platform Inc.
315 Dawson Dock Way Chestermere , Alberta , T1X 2X4
MLS® # A2268574
Stunning Broadview Homes duplex in sought-after Dawson’s Landing—ready for possession! Offering 1890 sqft of thoughtfully designed living space, this 4 bed, 2.5 bath home features a large open floorplan with an impressive open-to-below concept. Enjoy a spacious kitchen with stainless steel appliances, walk-through pantry, and high-quality finishes throughout. Upstairs, find large bedrooms, double vanity sinks, and walk-in closets for ultimate comfort. The double front attached garage adds convenience, while...
Essential Information
-
MLS® #
A2268574
-
Partial Bathrooms
1
-
Property Type
Semi Detached (Half Duplex)
-
Full Bathrooms
2
-
Year Built
2025
-
Property Style
2 StoreyAttached-Side by Side
Community Information
-
Postal Code
T1X 2X4
Services & Amenities
-
Parking
Double Garage Attached
Interior
-
Floor Finish
CarpetCeramic TileVinyl Plank
-
Interior Feature
Bathroom Rough-inDouble VanityGranite CountersHigh CeilingsKitchen IslandOpen FloorplanPantrySeparate EntranceWalk-In Closet(s)
-
Heating
Forced AirNatural Gas
Exterior
-
Lot/Exterior Features
None
-
Construction
BrickVinyl SidingWood Frame
-
Roof
Asphalt Shingle
Additional Details
-
Zoning
TBD
$2868/month
Est. Monthly Payment


