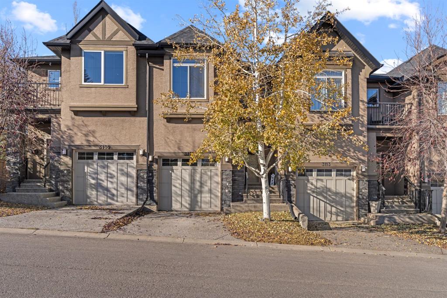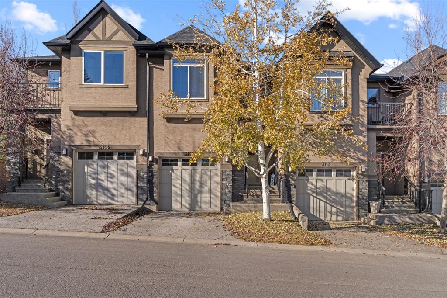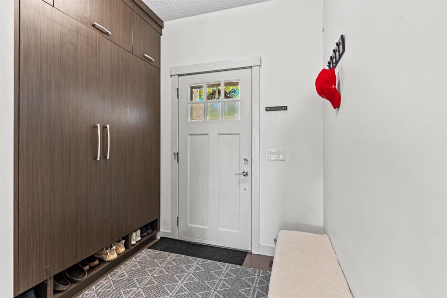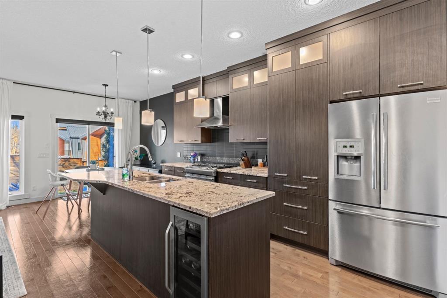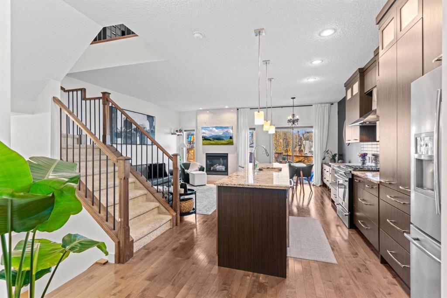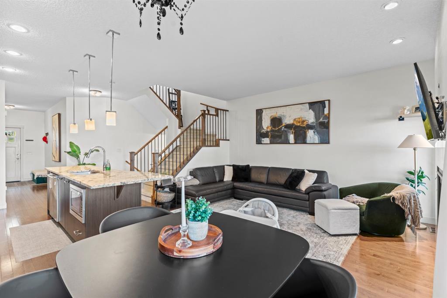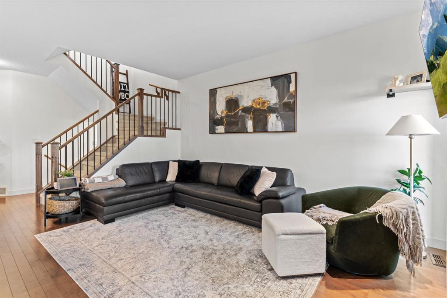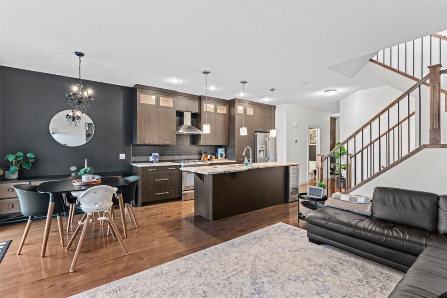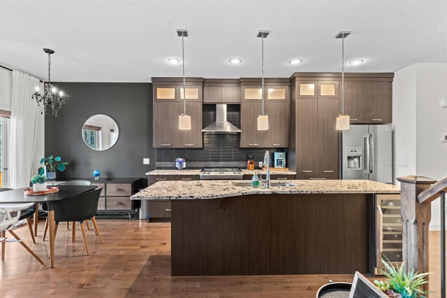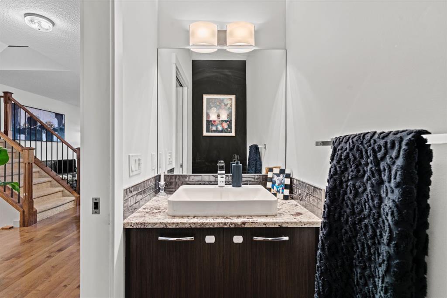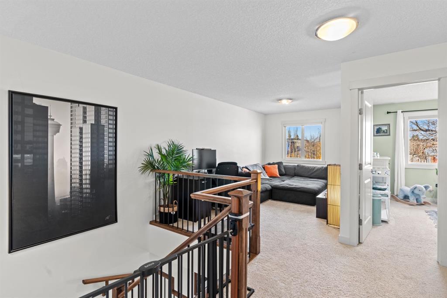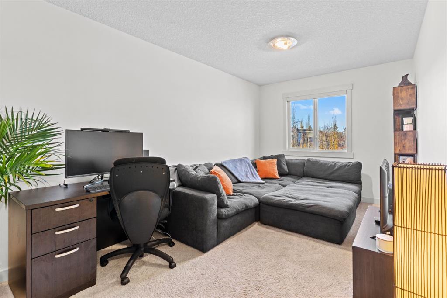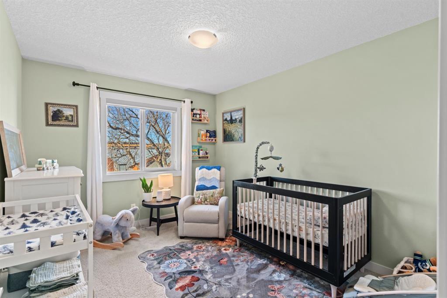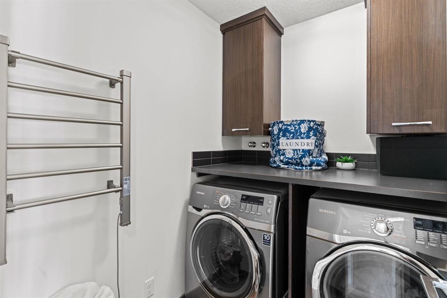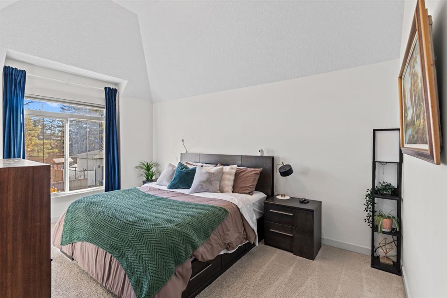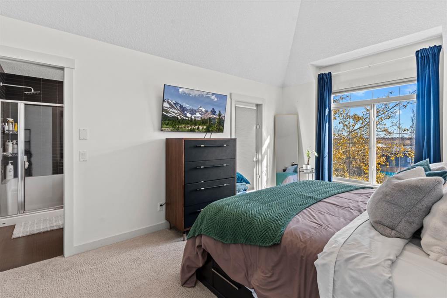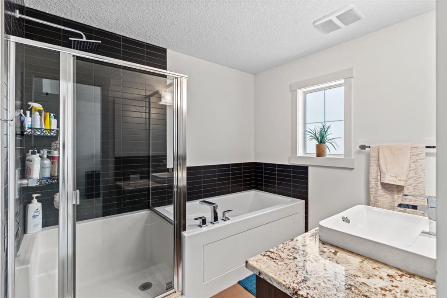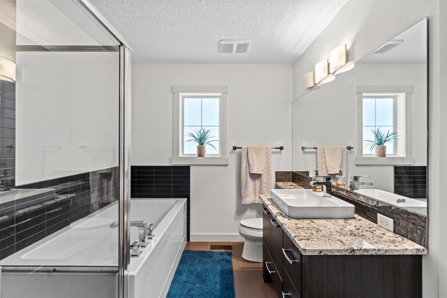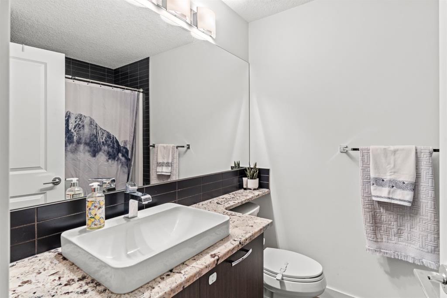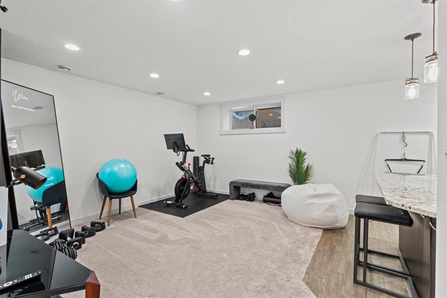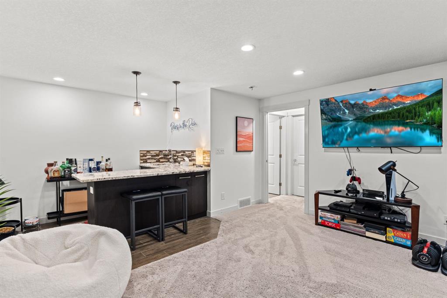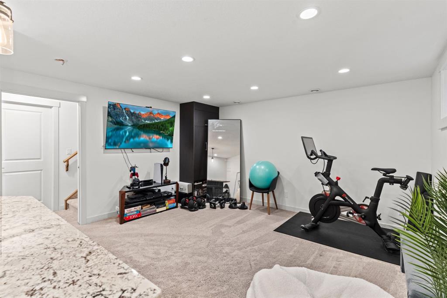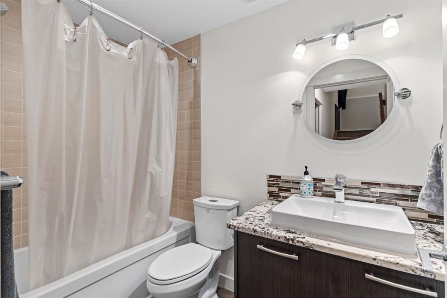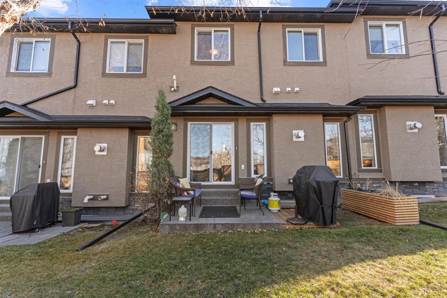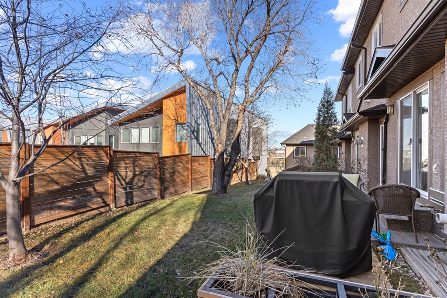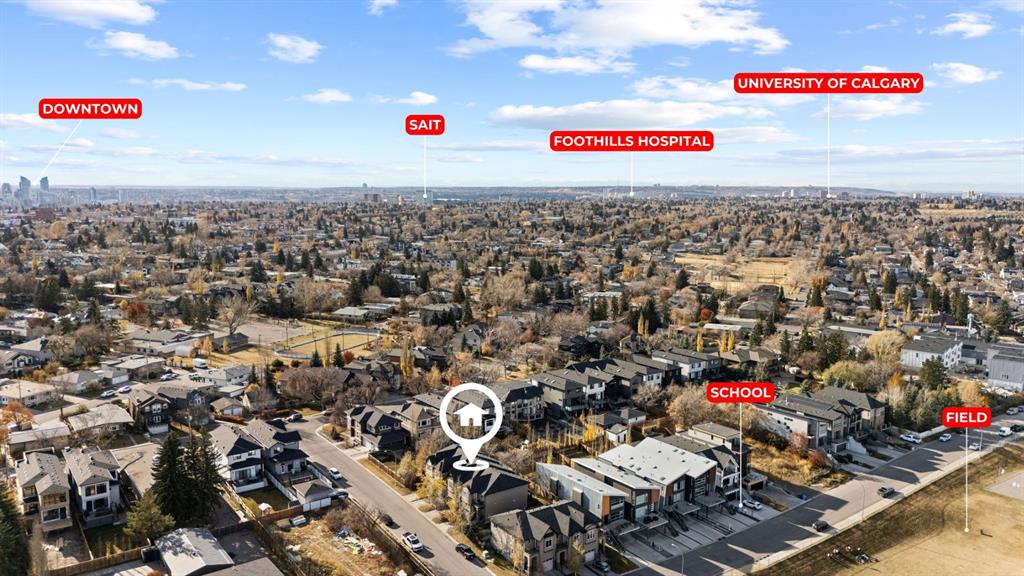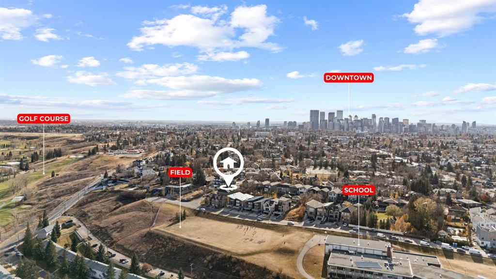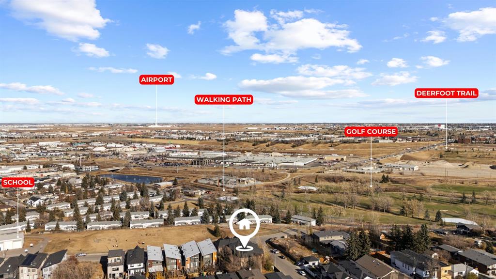Harman Gill / Coldwell Banker Mountain Central
3111 5 Street NE, Townhouse for sale in Winston Heights/Mountview Calgary , Alberta , T2E 6P3
MLS® # A2268529
Welcome to Winston Heights, Modern Luxury Meets Inner-City Convenience Experience upscale living in the heart of Winston Heights with this impeccably maintained and thoughtfully upgraded townhome. Blending contemporary style with comfort, this residence offers exceptional space for a growing family or professionals seeking the perfect inner-city retreat. Every detail has been carefully considered, with numerous upgrades throughout, including a full interior repaint, new lighting fixtures, a built-in centr...
Essential Information
-
MLS® #
A2268529
-
Partial Bathrooms
1
-
Property Type
Row/Townhouse
-
Full Bathrooms
3
-
Year Built
2011
-
Property Style
2 Storey
Community Information
-
Postal Code
T2E 6P3
Services & Amenities
-
Parking
Off StreetParking PadSingle Garage Attached
Interior
-
Floor Finish
CarpetHardwoodTile
-
Interior Feature
ChandelierCloset OrganizersDouble VanityGranite CountersHigh CeilingsKitchen IslandNatural WoodworkNo Smoking HomeOpen FloorplanRecessed LightingTankless Hot WaterVinyl WindowsWalk-In Closet(s)
-
Heating
Forced Air
Exterior
-
Lot/Exterior Features
PlaygroundPrivate Entrance
-
Construction
BrickStuccoWood Frame
-
Roof
Asphalt Shingle
Additional Details
-
Zoning
M-CG d111
$3029/month
Est. Monthly Payment

