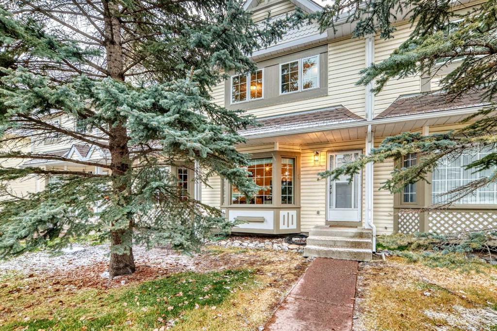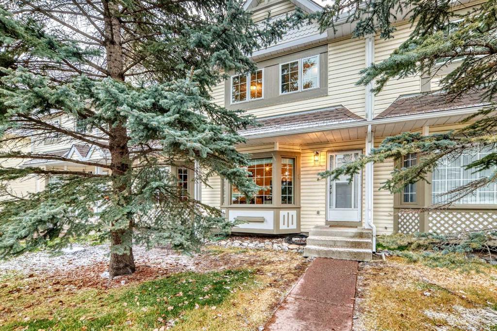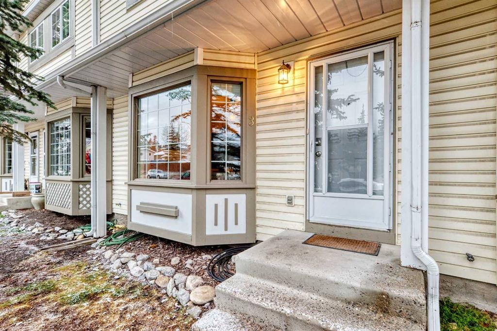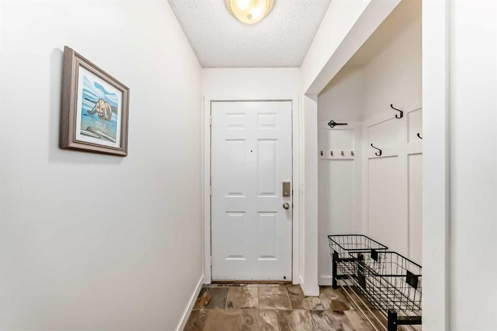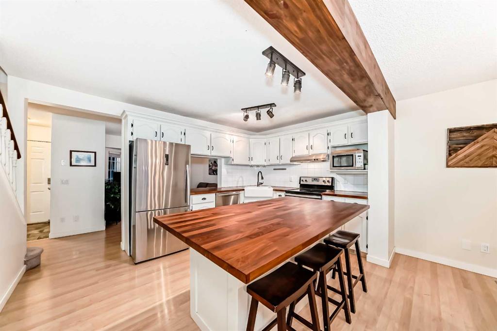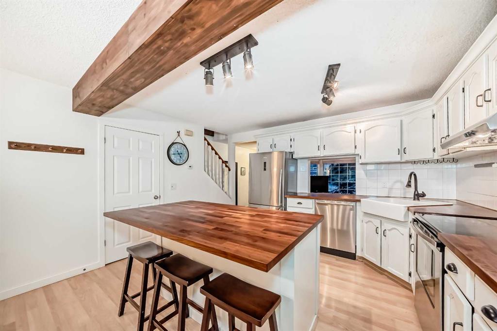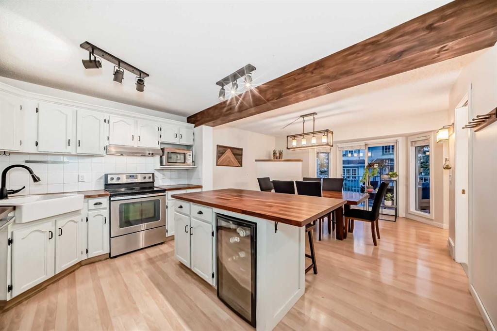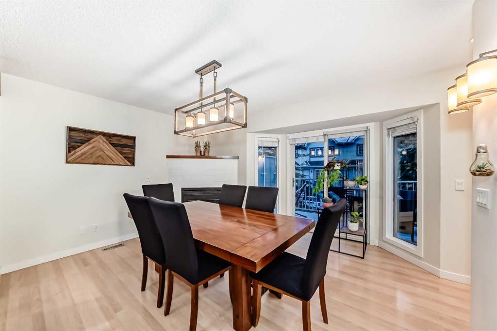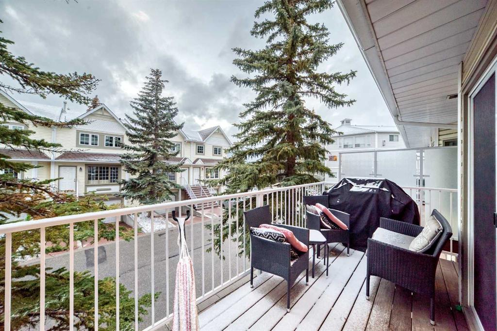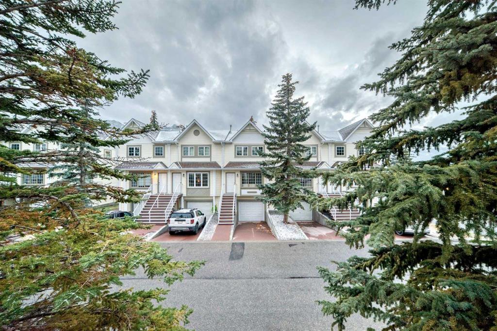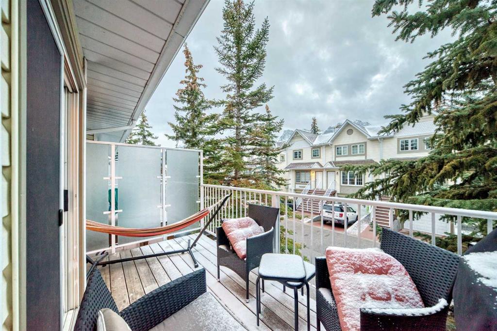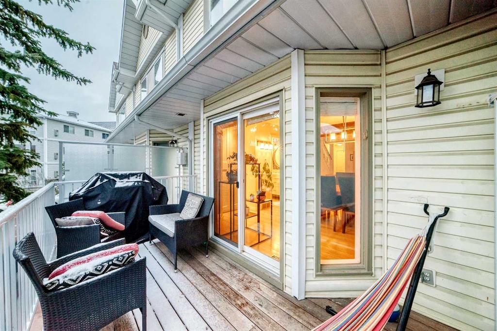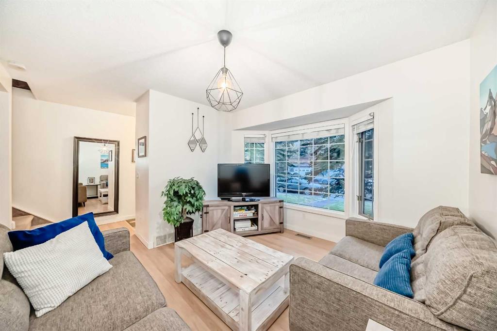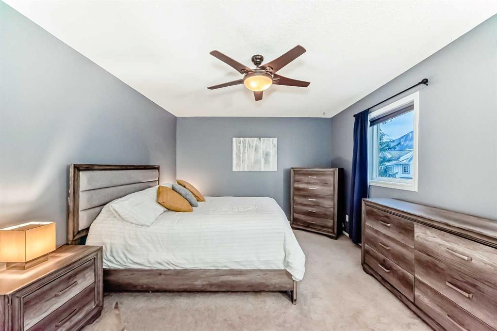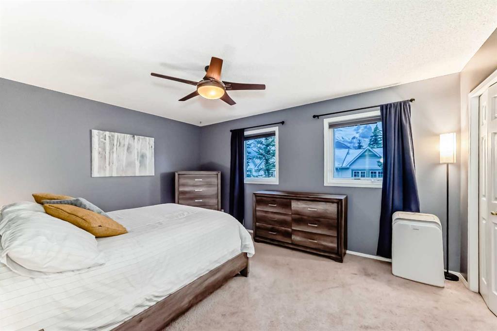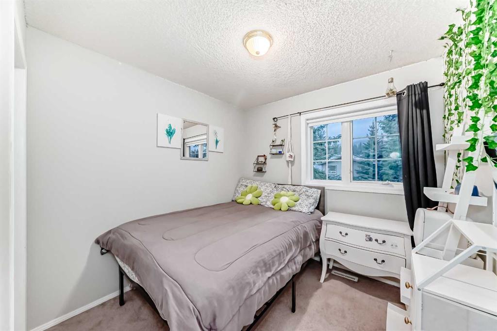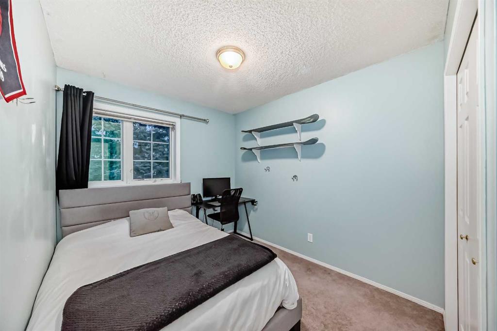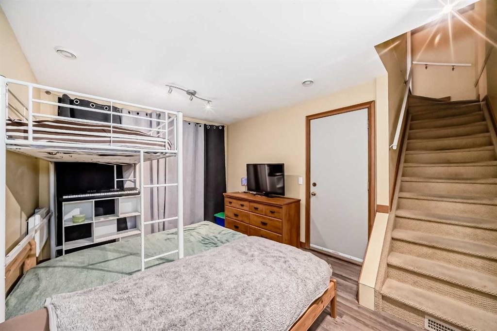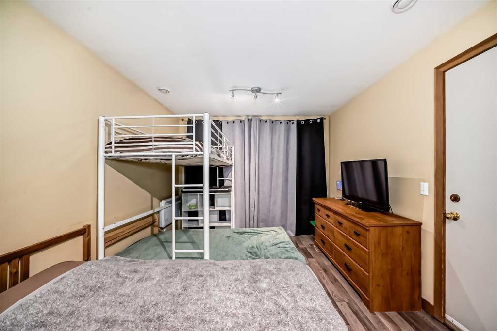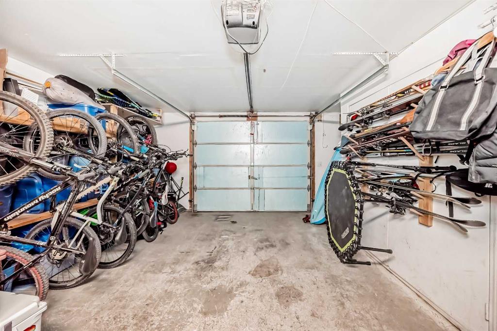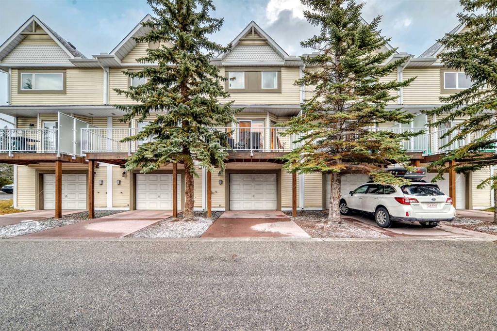Erik Butenschon / PG Direct Realty Ltd.
3, 1050 Cougar Creek Drive , Townhouse for sale in Cougar Creek Canmore , Alberta , T1W 1A5
MLS® # A2271251
Visit REALTOR® website for additional information. Discover bright, modern living in this beautifully renovated Cougar Creek townhouse, perfectly positioned to capture sweeping mountain vistas. From the sunny southwest-facing balcony, enjoy an unobstructed panorama of Canmore’s most iconic peaks—your daily reminder that you’re living somewhere truly special. Set in a family-friendly neighbourhood, this home offers the best of convenience and lifestyle. You’re just steps from local schools, parks, and cafés,...
Essential Information
-
MLS® #
A2271251
-
Partial Bathrooms
1
-
Property Type
Row/Townhouse
-
Full Bathrooms
1
-
Year Built
1993
-
Property Style
Townhouse
Community Information
-
Postal Code
T1W 1A5
Services & Amenities
-
Parking
Off StreetSingle Garage Attached
Interior
-
Floor Finish
CarpetCeramic TileLaminate
-
Interior Feature
Breakfast BarCeiling Fan(s)Double VanityKitchen Island
-
Heating
Forced Air
Exterior
-
Lot/Exterior Features
None
-
Construction
Wood Frame
-
Roof
Asphalt Shingle
Additional Details
-
Zoning
R3
$4213/month
Est. Monthly Payment

