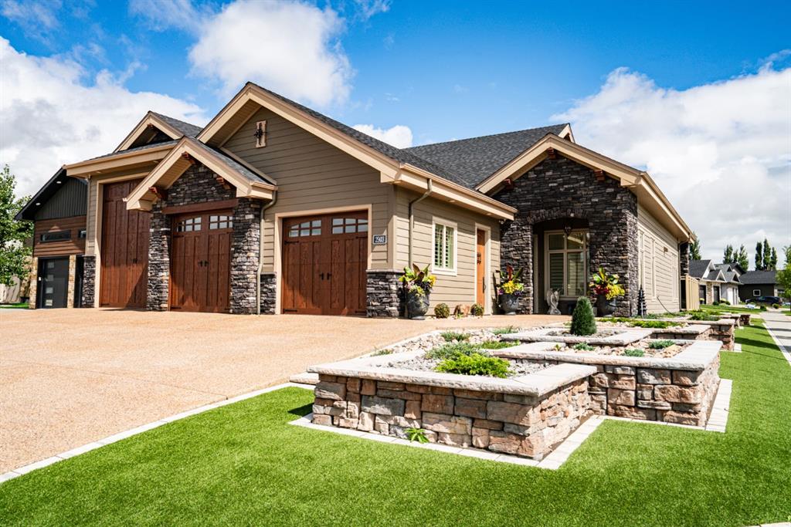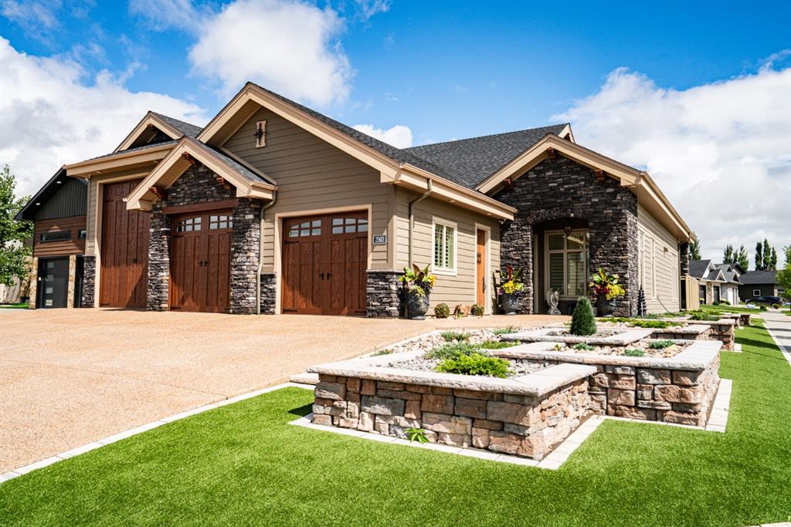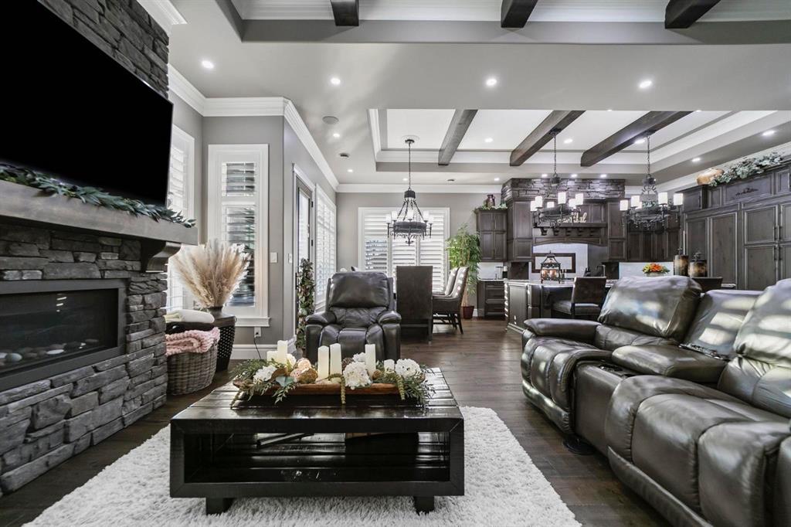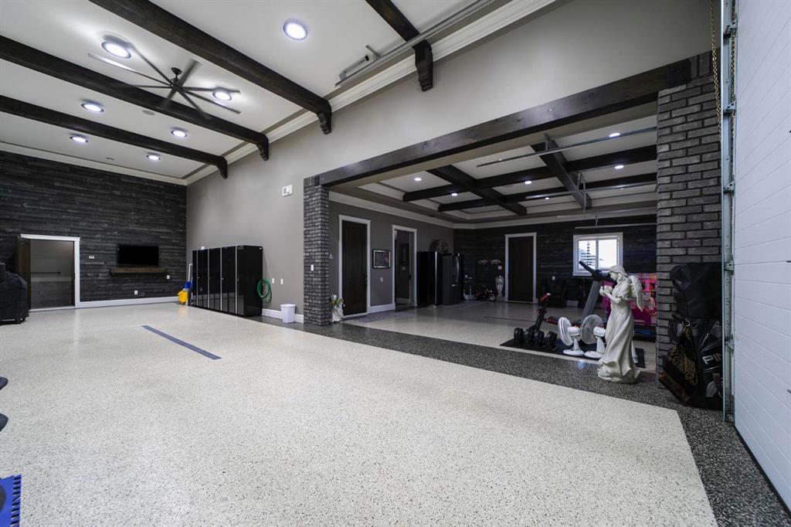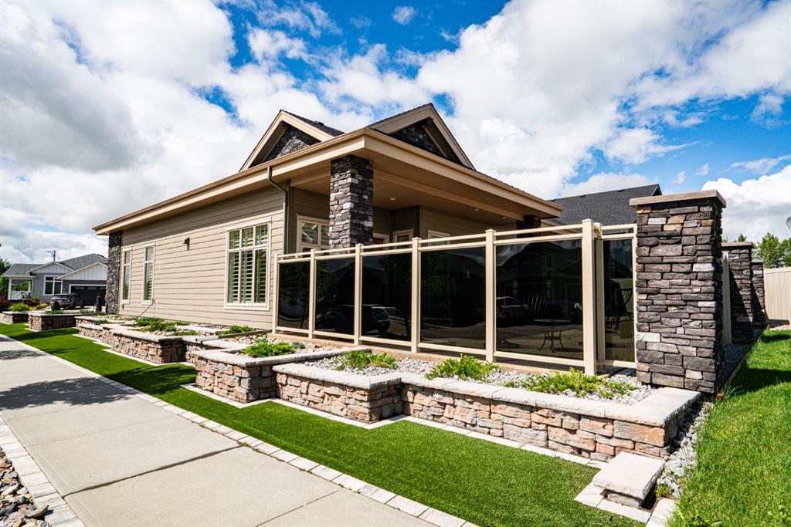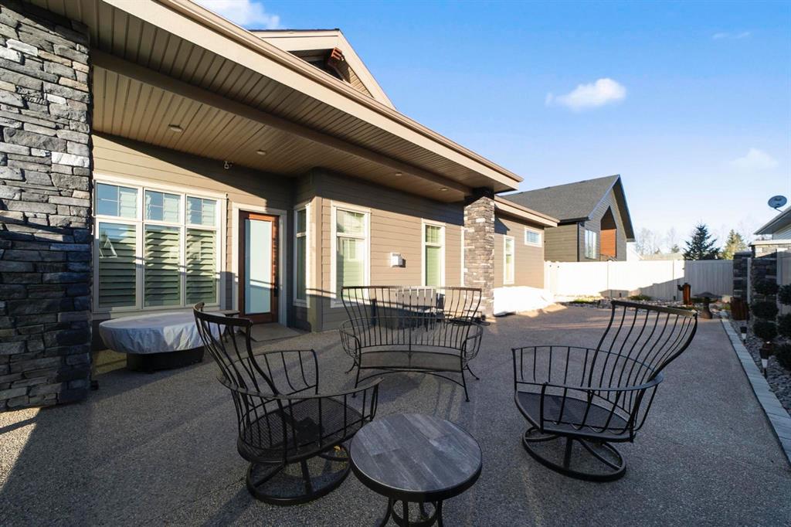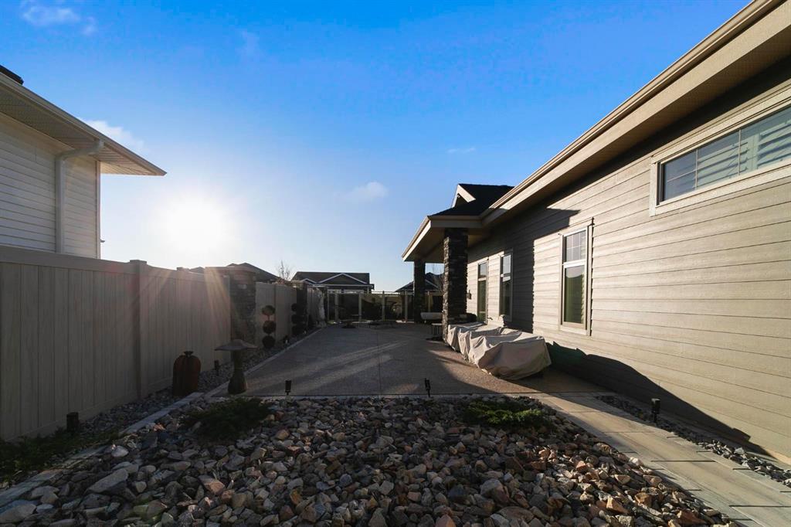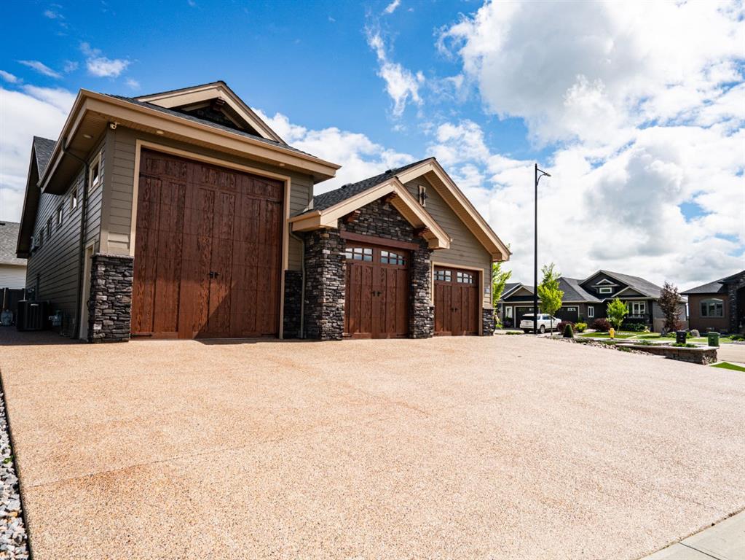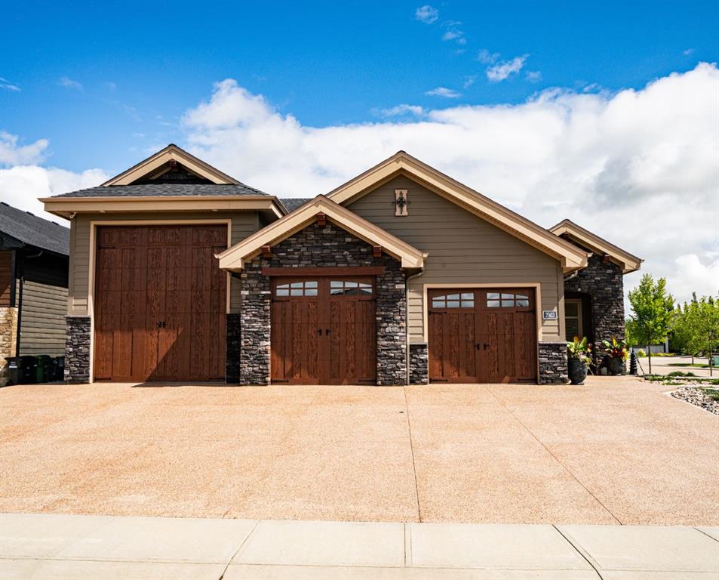Cole Walker / CIR Realty
2903 61 StreetClose , House for sale in Valleyview Camrose , Alberta , T4V 5J5
MLS® # A2267410
Experience exceptional craftsmanship and high-end design in this executive custom-built 2 bedroom residence on a beautifully landscaped 7,956 sq. ft. lot. Features include 12’ coffered ceilings, Brazilian hand-scraped plank floors, and expansive open-concept living spaces. The chef’s kitchen boasts Rustic Alder cabinetry, granite counters, and premium Wolf/Sub-Zero appliances. The spa-inspired primary suite offers a custom walk-in closet, copper-accented tray ceiling, and large walk-in tile shower. A 5-car ...
Essential Information
-
MLS® #
A2267410
-
Partial Bathrooms
1
-
Property Type
Detached
-
Full Bathrooms
2
-
Year Built
2020
-
Property Style
Bungalow
Community Information
-
Postal Code
T4V 5J5
Services & Amenities
-
Parking
Heated GarageOversizedSee RemarksTriple Garage Attached
Interior
-
Floor Finish
See Remarks
-
Interior Feature
Beamed CeilingsBookcasesBuilt-in FeaturesDouble VanityGranite CountersKitchen IslandOpen FloorplanPantrySee RemarksWalk-In Closet(s)
-
Heating
High EfficiencyForced AirSee Remarks
Exterior
-
Lot/Exterior Features
Other
-
Construction
BrickOtherSee Remarks
-
Roof
OtherSee Remarks
Additional Details
-
Zoning
R1
$5875/month
Est. Monthly Payment

