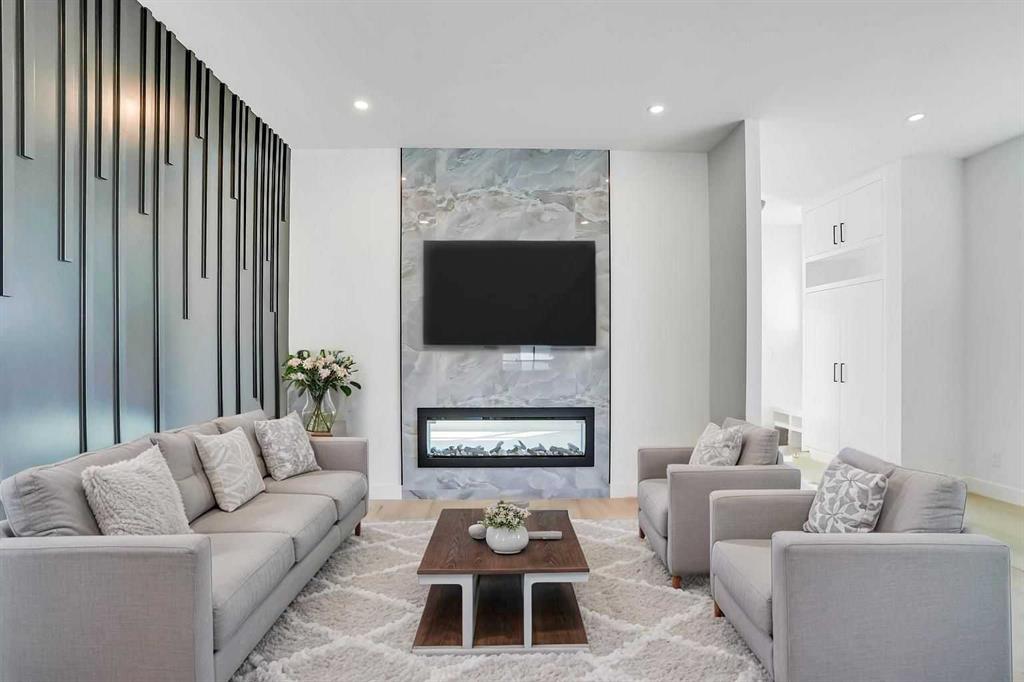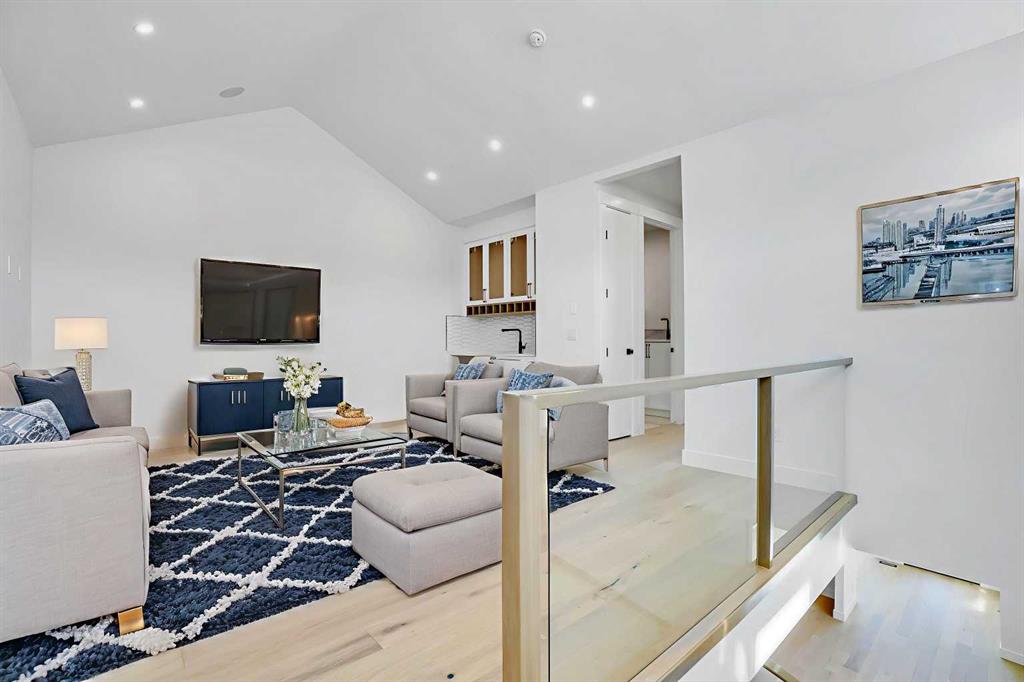Narinderjit Nijjar / Five Star Realty
2823 29 Street SW Calgary , Alberta , T3E2K7
MLS® # A2228004
Welcome to this stunning luxurious home featuring a sleek exterior and a contemporary urban design with a 2-BED LEGAL SUITE. With almost 2,300 sq ft of thoughtfully designed living space on the two upper floors, this home offers a spacious floorplan and a large outdoor area rarely found in infill homes. Upon entry, you're greeted by beautiful hardwood floors throughout the main level, leading to a bright and inviting living room with an open-concept layout. The kitchen is a chef's dream, boasting custom cab...
Essential Information
-
MLS® #
A2228004
-
Year Built
2025
-
Property Style
2 StoreyAttached-Side by Side
-
Full Bathrooms
3
-
Property Type
Semi Detached (Half Duplex)
Community Information
-
Postal Code
T3E2K7
Services & Amenities
-
Parking
Double Garage Detached
Interior
-
Floor Finish
Hardwood
-
Interior Feature
Double VanityGranite CountersHigh CeilingsKitchen IslandNo Smoking HomeOpen FloorplanSoaking Tub
-
Heating
CentralNatural Gas
Exterior
-
Lot/Exterior Features
BBQ gas line
-
Construction
StuccoWood Frame
-
Roof
Asphalt Shingle
Additional Details
-
Zoning
H-GO
-
Sewer
Public Sewer
$5351/month
Est. Monthly Payment











































