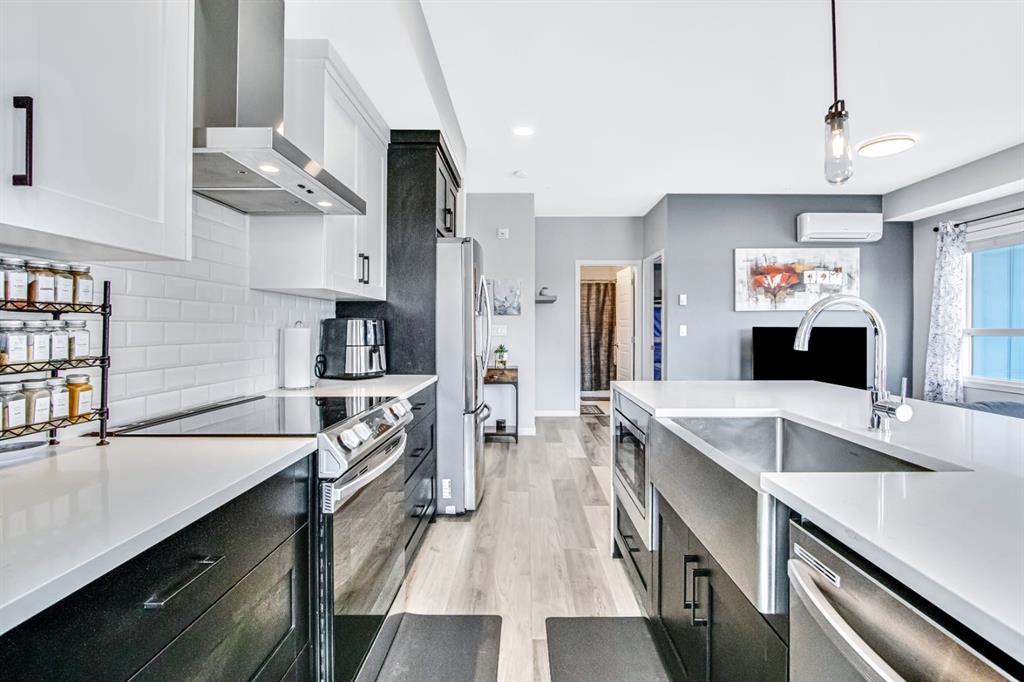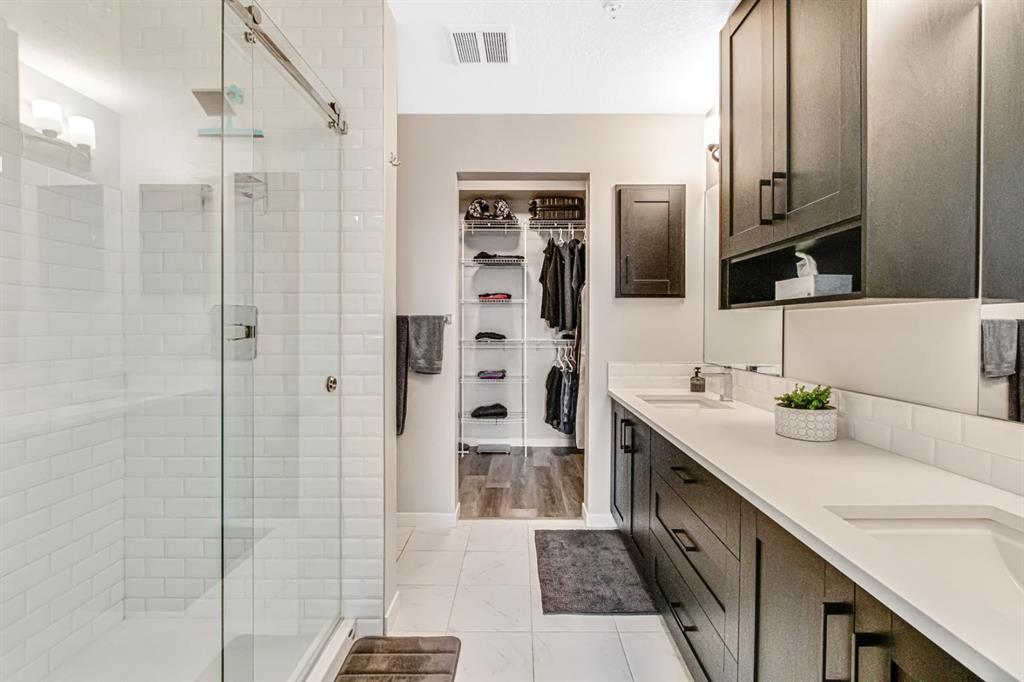Nathan Leech / RE/MAX First
2213, 19489 Main Street SE, Condo for sale in Seton Calgary , Alberta , T3M3J3
MLS® # A2217357
Located in the extremely desirable community of SETON, this 3 bed 2 bath floor plan features 1139 sq/ft of living space! Located on the second floor, this corner unit has large windows to the SOUTH and a balcony facing EAST! Walking in you'll be impressed with this unique layout that allows for maximum separation across all 3 bedrooms. The luxury vinyl plank floors lead you to the first bedroom as you enter the unit. Down the hallway is a large closet and an additional closet that holds your washer and drye...
Essential Information
-
MLS® #
A2217357
-
Year Built
2021
-
Property Style
Apartment-Single Level Unit
-
Full Bathrooms
2
-
Property Type
Apartment
Community Information
-
Postal Code
T3M3J3
Services & Amenities
-
Parking
Off StreetParkadeUnderground
Interior
-
Floor Finish
Vinyl Plank
-
Interior Feature
Closet OrganizersDouble VanityKitchen IslandNo Animal HomeNo Smoking HomeOpen FloorplanPantryQuartz CountersStorageVinyl WindowsWalk-In Closet(s)
-
Heating
Baseboard
Exterior
-
Lot/Exterior Features
BalconyBBQ gas lineStorage
-
Construction
BrickComposite SidingWood Frame
Additional Details
-
Zoning
DC
$2031/month
Est. Monthly Payment






































