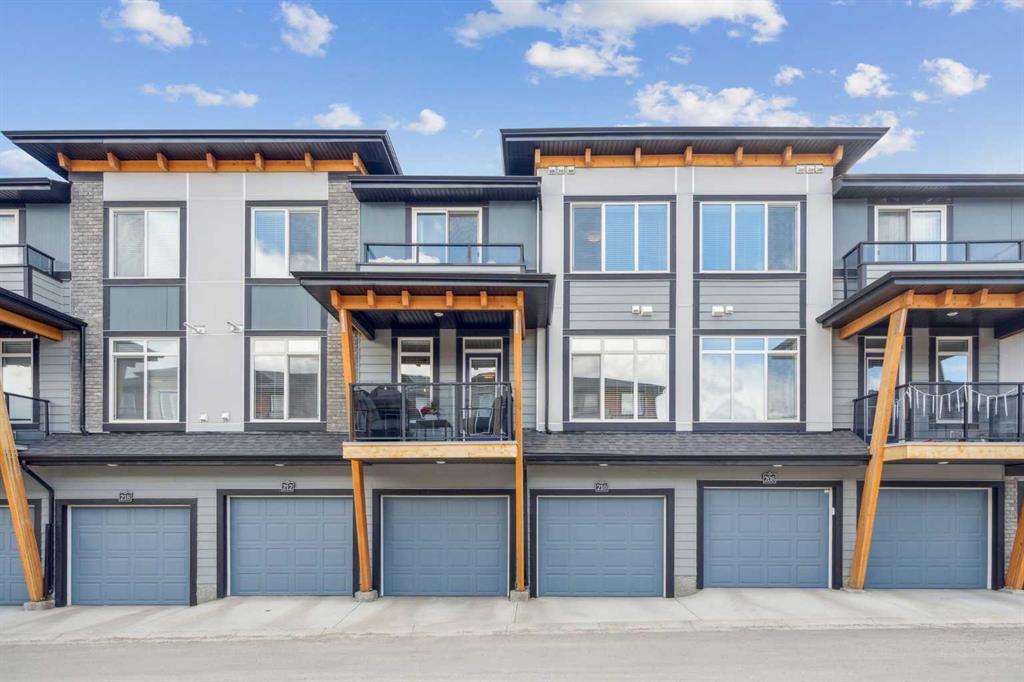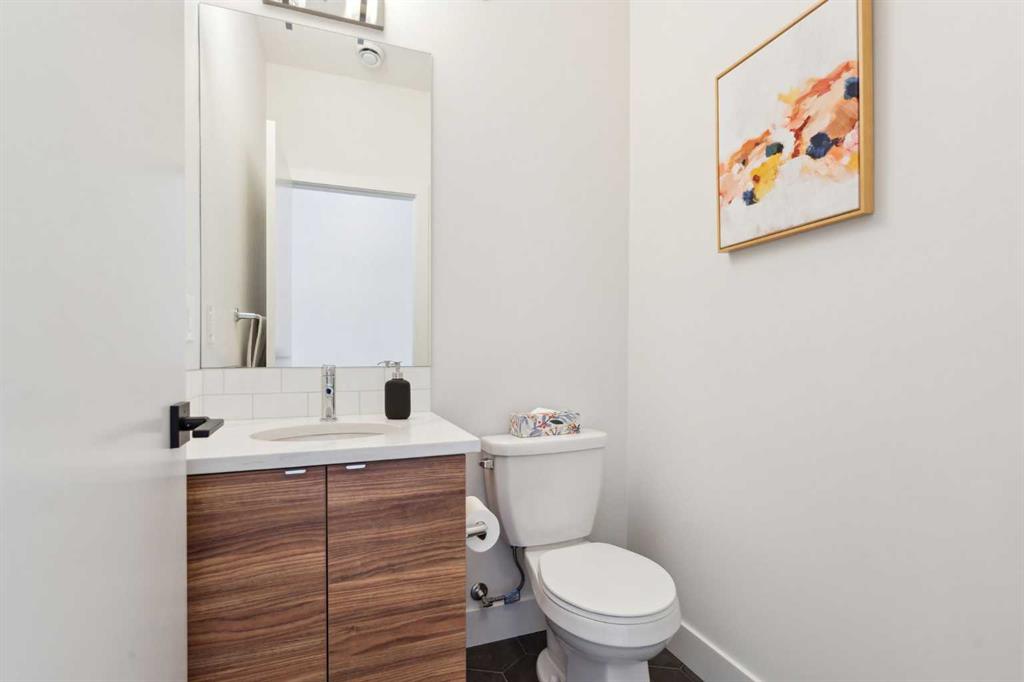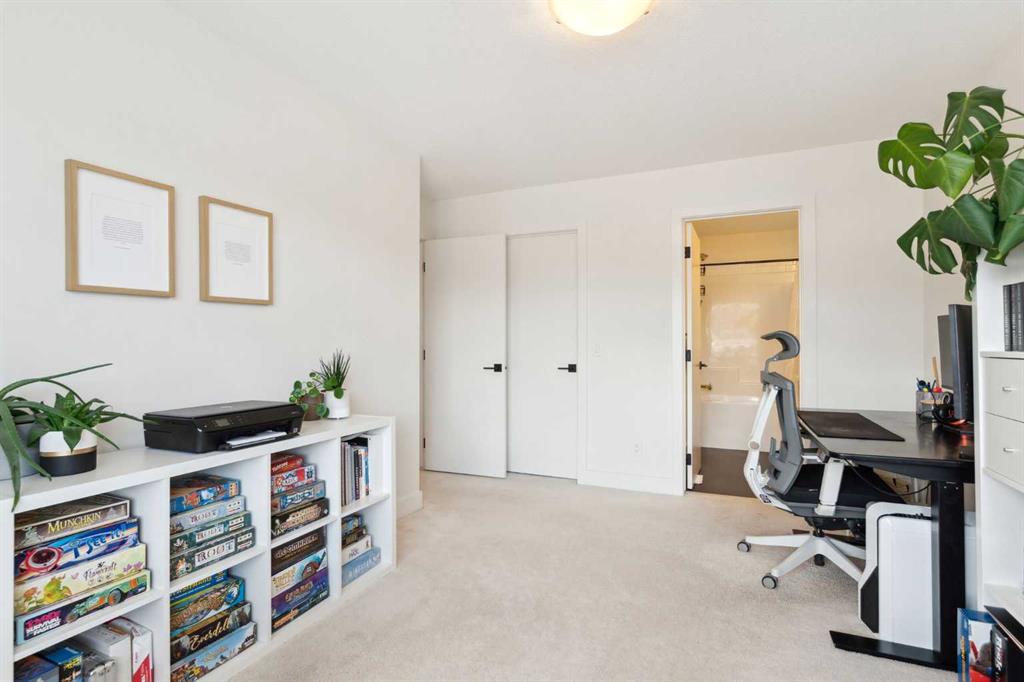Shawn Getty / eXp Realty
210 Seton Passage SE Calgary , Alberta , T3M 3A7
MLS® # A2228739
Urban style meets smart living in this stylish 2-bedroom, 2.5-bath stacked townhome located in the heart of Seton—one of Calgary’s most vibrant and rapidly growing communities. Designed with young professionals in mind, this spacious north-facing unit offers over 1,440 sq. ft. of open-concept living, perfectly blending modern design with everyday functionality. The rare double primary bedroom layout features two generously sized bedrooms, each with its own private ensuite, offering the ultimate flexibility ...
Essential Information
-
MLS® #
A2228739
-
Partial Bathrooms
1
-
Property Type
Row/Townhouse
-
Full Bathrooms
2
-
Year Built
2020
-
Property Style
Townhouse-Stacked
Community Information
-
Postal Code
T3M 3A7
Services & Amenities
-
Parking
Double Garage Attached
Interior
-
Floor Finish
CarpetLaminateTile
-
Interior Feature
Granite CountersHigh CeilingsOpen FloorplanPantryRecessed LightingWalk-In Closet(s)
-
Heating
Forced Air
Exterior
-
Lot/Exterior Features
BalconyGardenPrivate Entrance
-
Construction
BrickComposite Siding
-
Roof
Asphalt Shingle
Additional Details
-
Zoning
M-1
$2050/month
Est. Monthly Payment



























