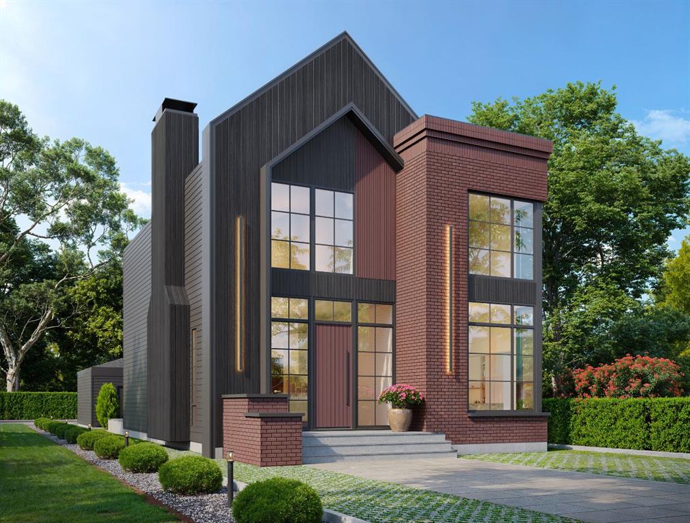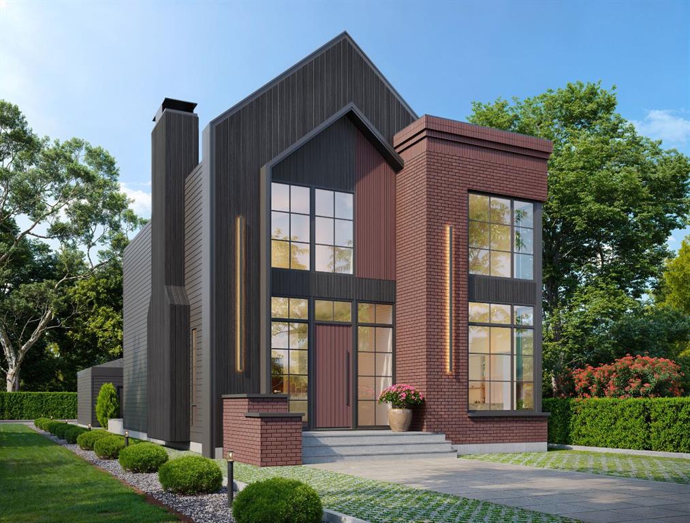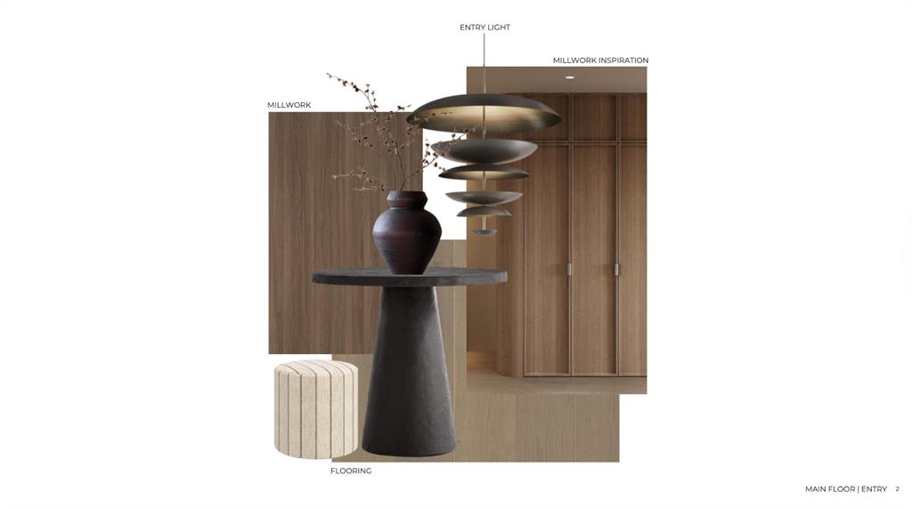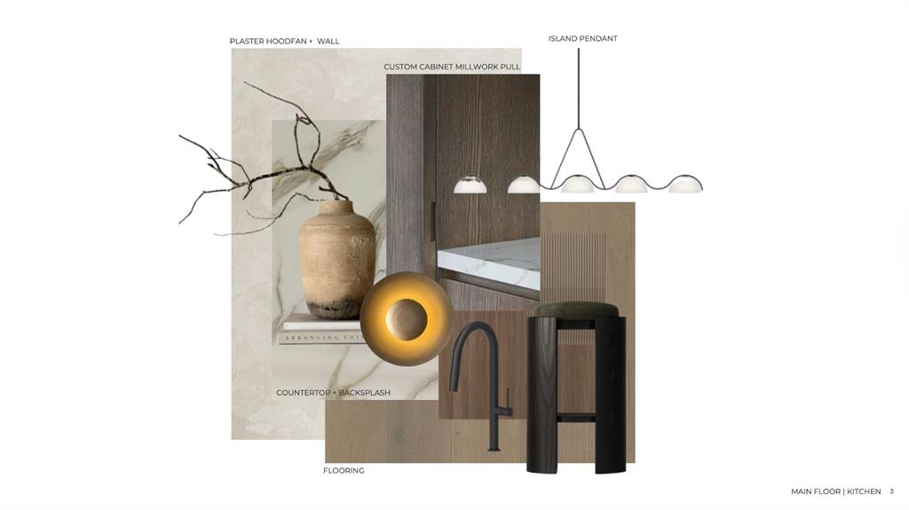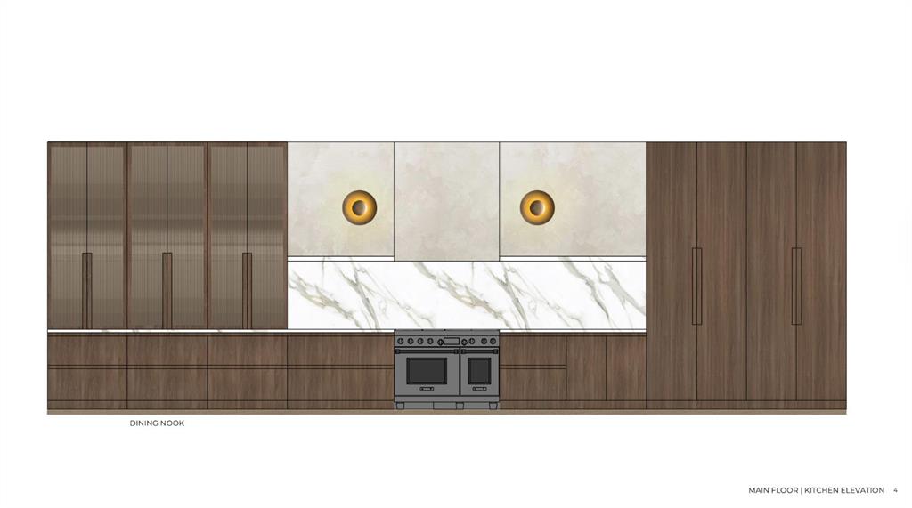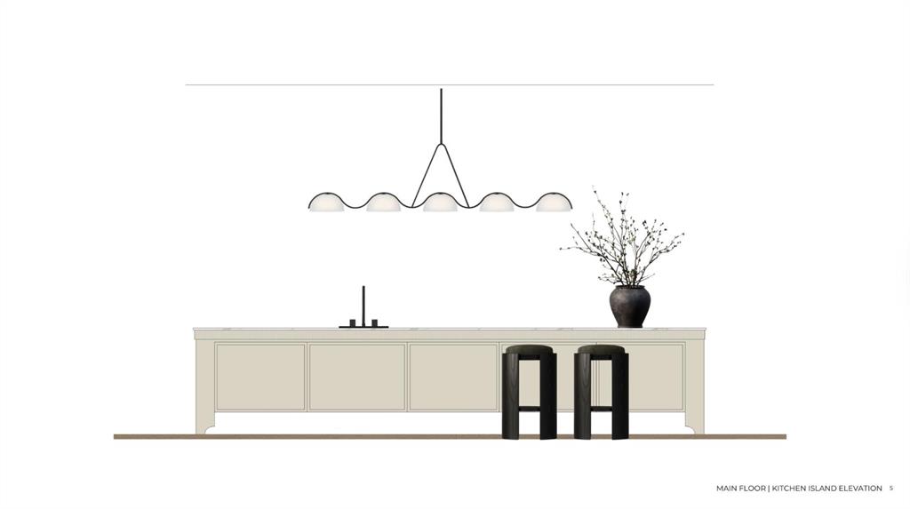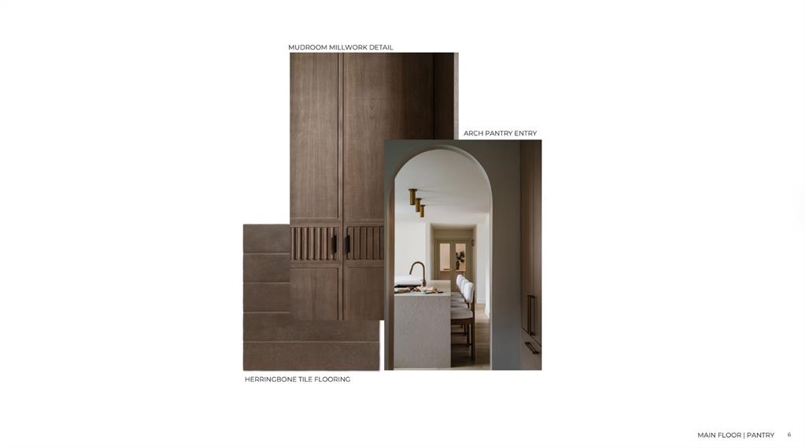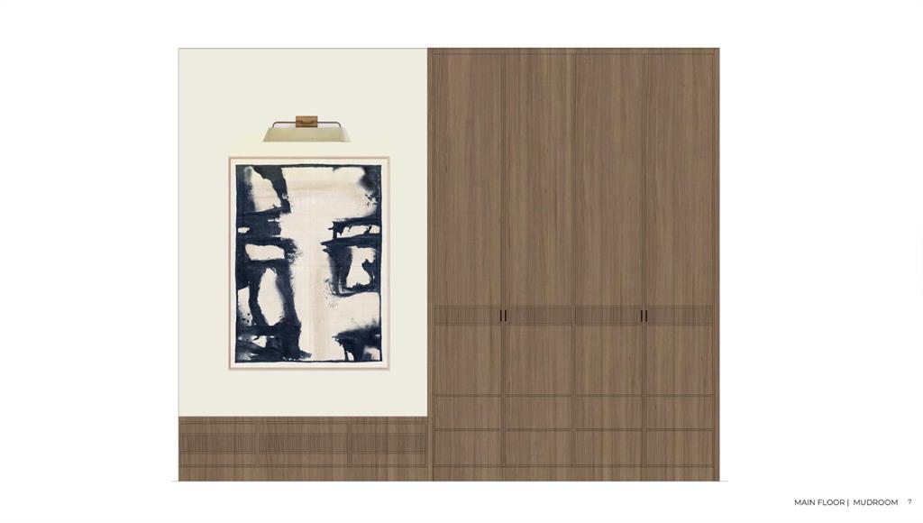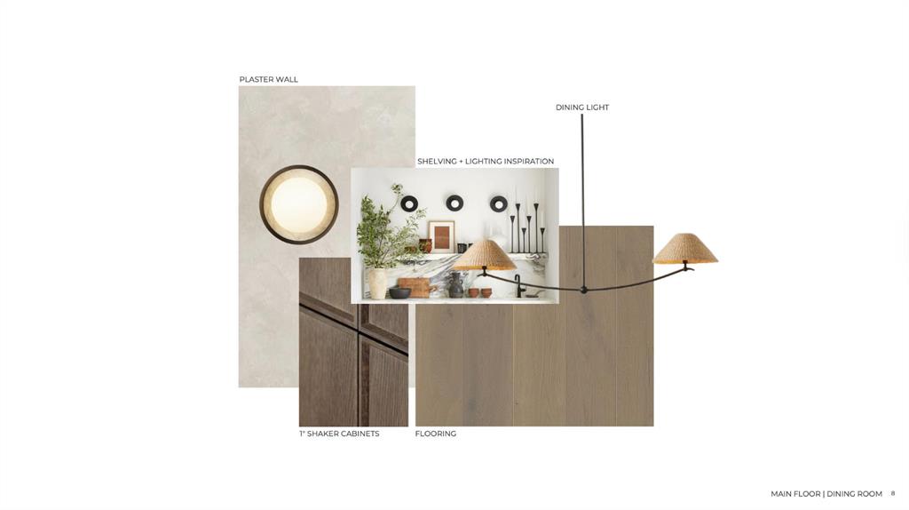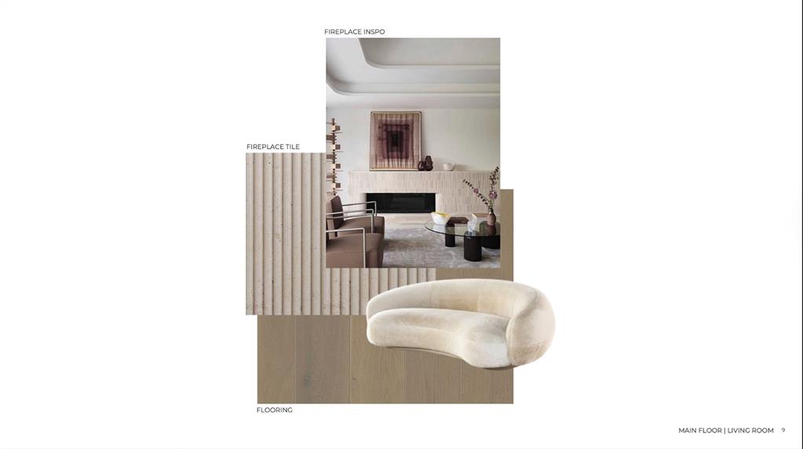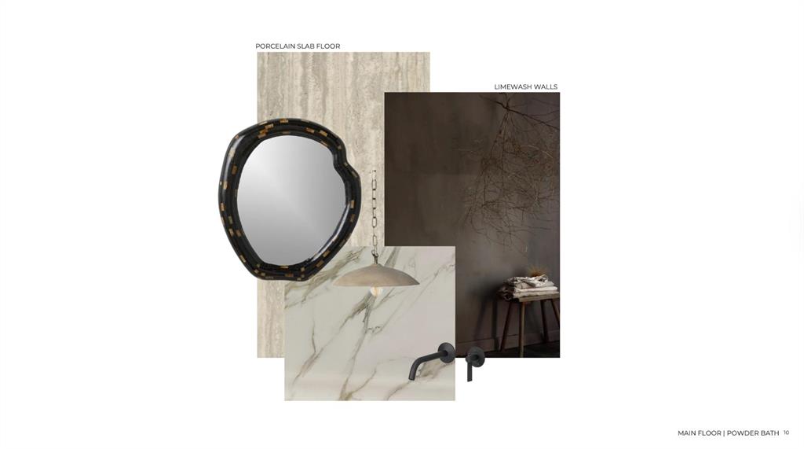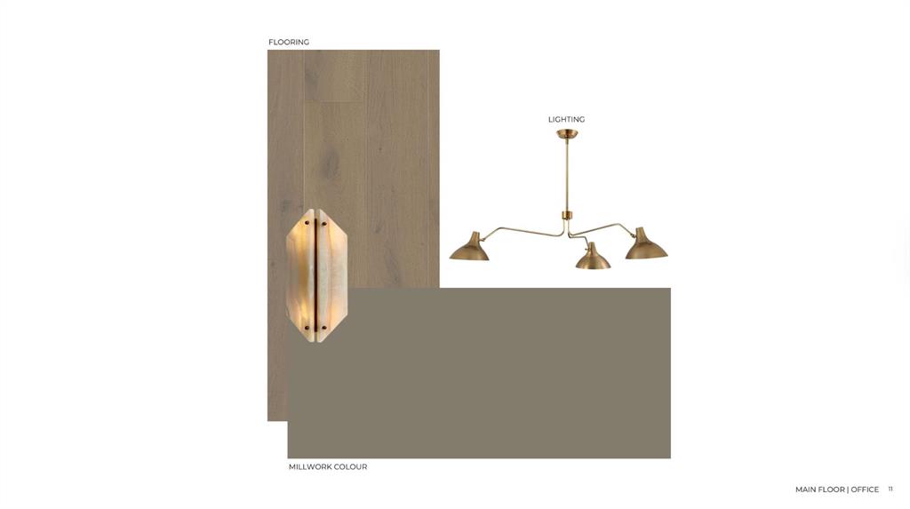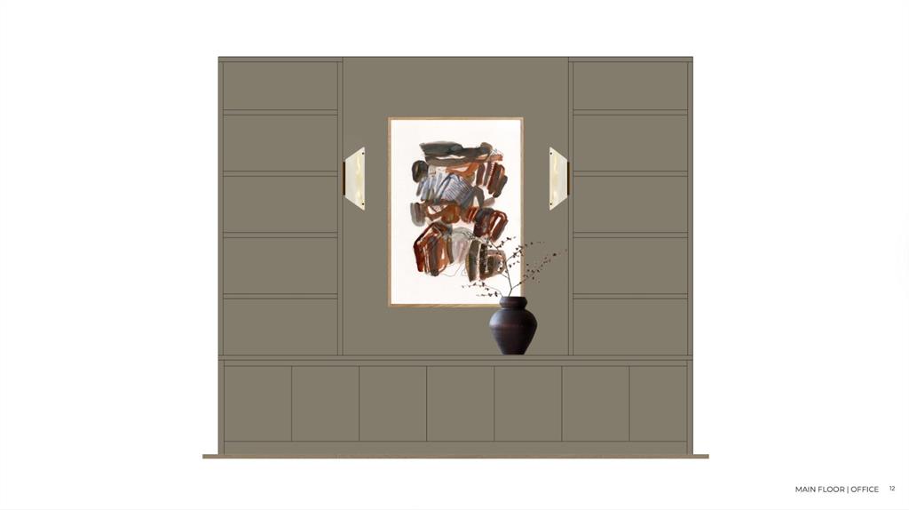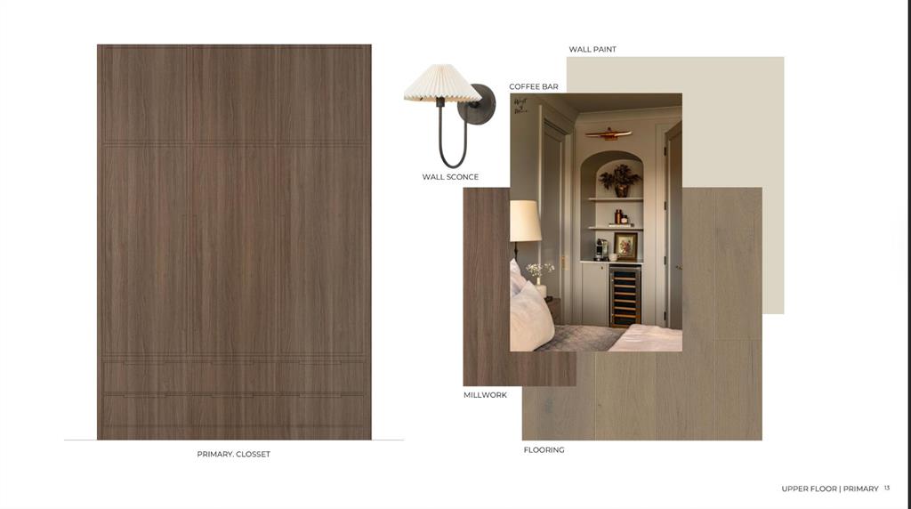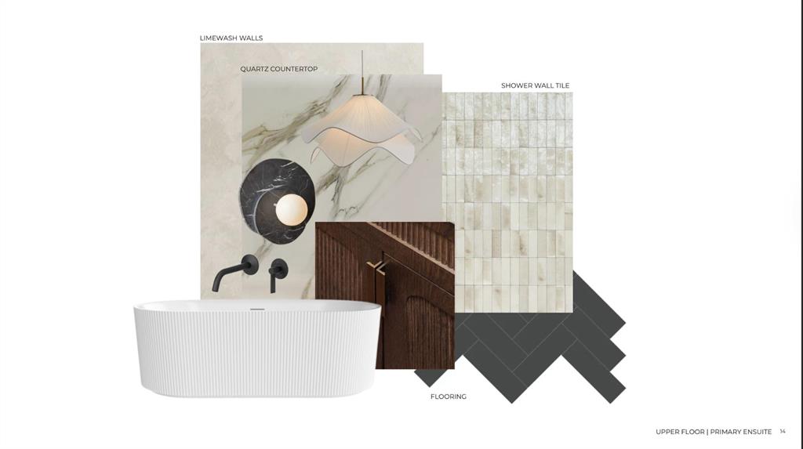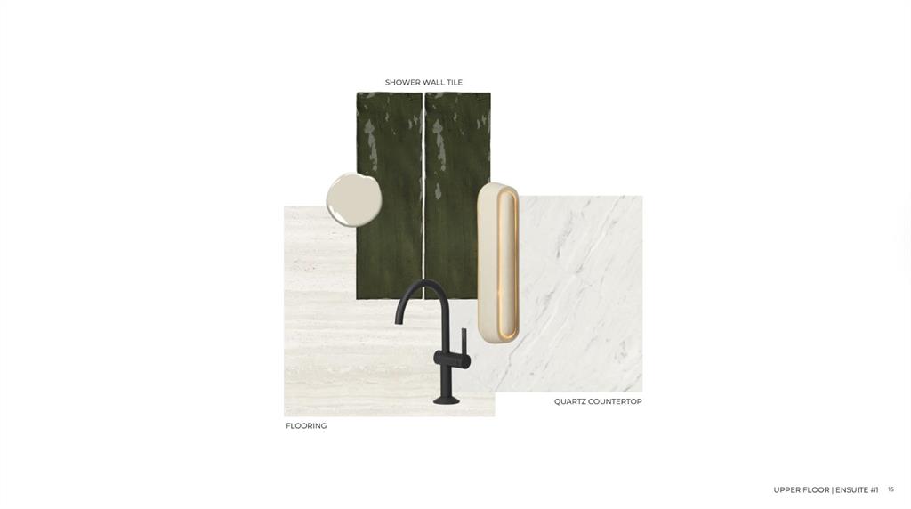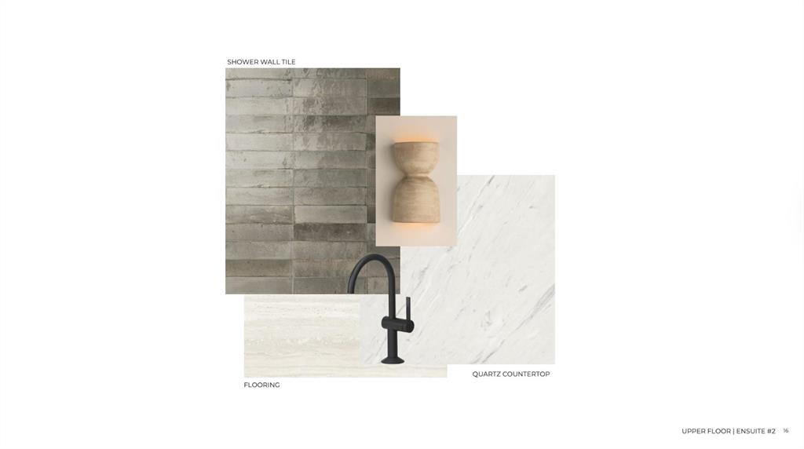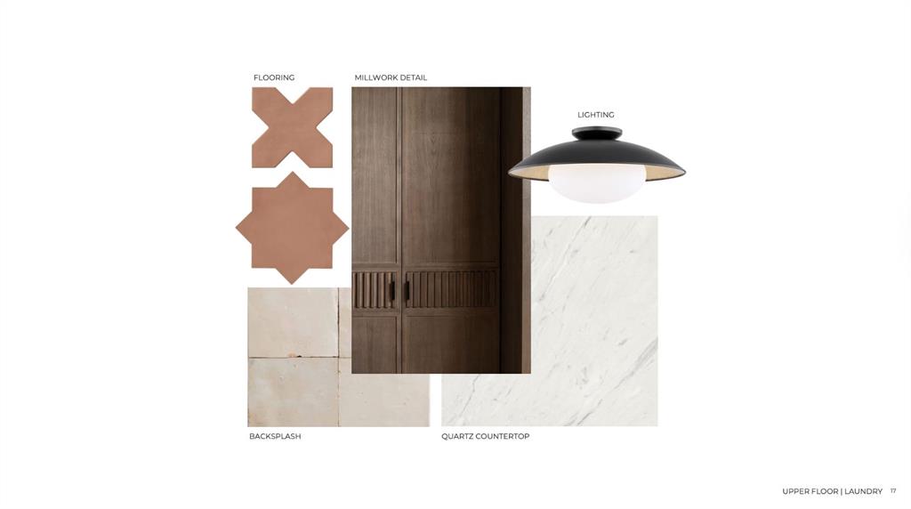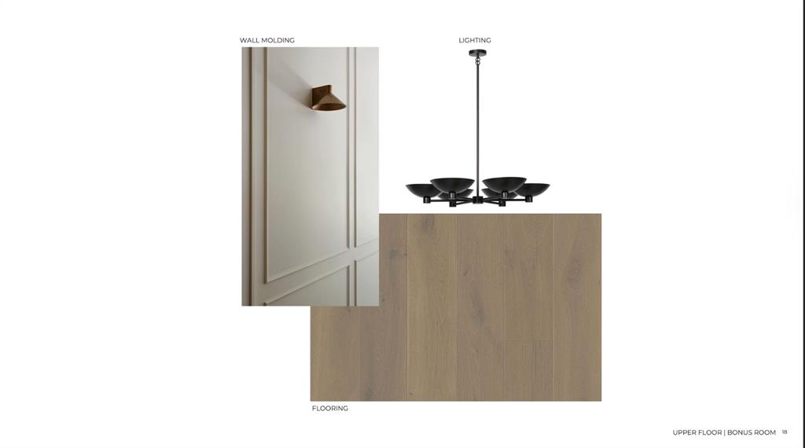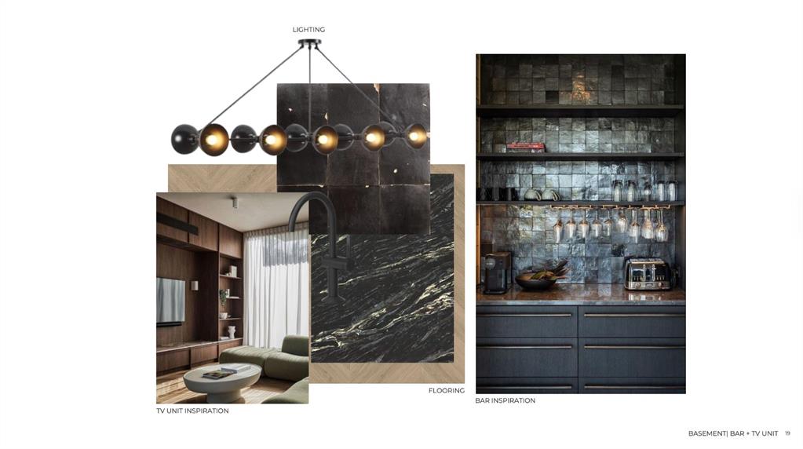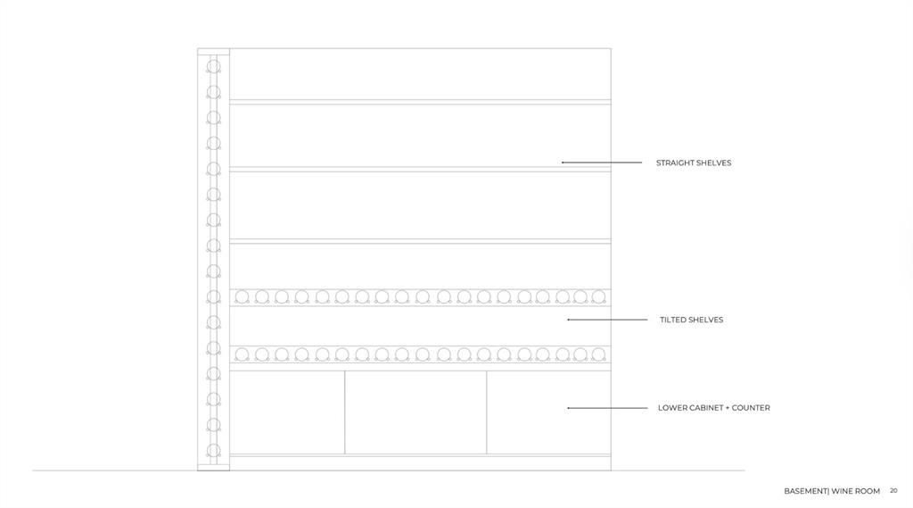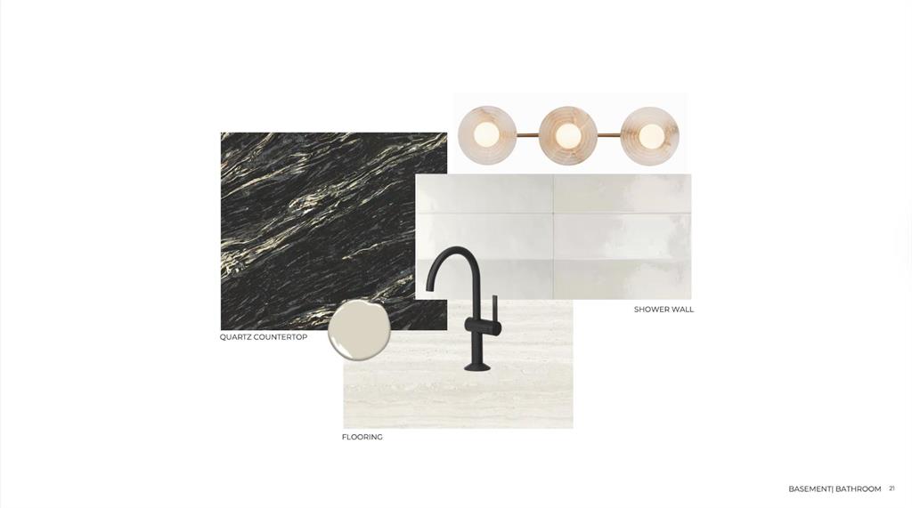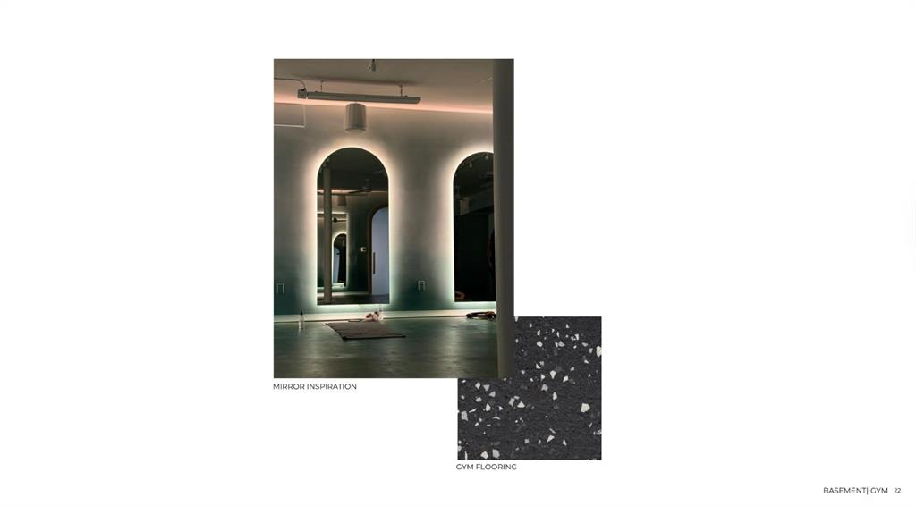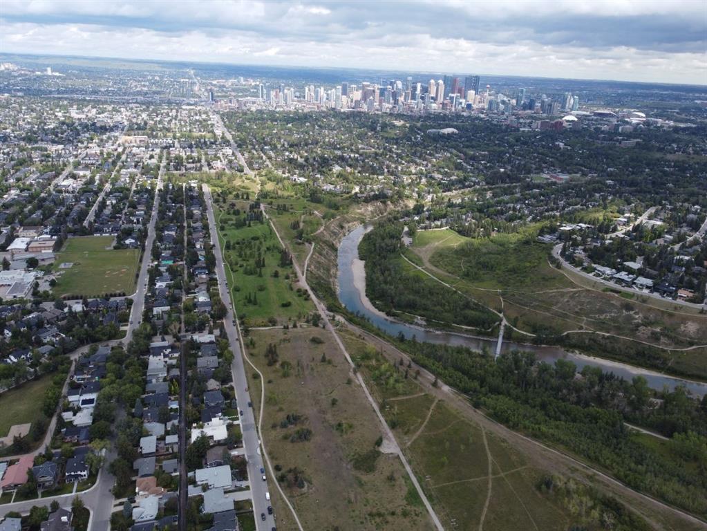Tony Irshad / Century 21 Bravo Realty
2034 49 Avenue SW, House for sale in Altadore Calgary , Alberta , T2T 2V4
MLS® # A2268324
Luxury pre-sale opportunity on one of Altadore’s most sought-after streets. This brand new custom-built home by Jerry Homes offers over 4,200 square feet of total elegant living space designed for modern comfort and style. Situated in the heart of Altadore, the exterior showcases timeless architectural details with rich red brick, vertical black siding, and warm accent lighting that highlights its striking façade. Inside, eleven-foot ceilings, expansive windows, and wide-plank hardwood floors create a seaml...
Essential Information
-
MLS® #
A2268324
-
Partial Bathrooms
1
-
Property Type
Detached
-
Full Bathrooms
4
-
Year Built
2025
-
Property Style
2 Storey
Community Information
-
Postal Code
T2T 2V4
Services & Amenities
-
Parking
Triple Garage Detached
Interior
-
Floor Finish
Ceramic TileHardwoodVinyl Plank
-
Interior Feature
BarBuilt-in FeaturesDouble VanityHigh CeilingsKitchen IslandOpen FloorplanPantryWalk-In Closet(s)Wet BarWired for Sound
-
Heating
In FloorIn Floor Roughed-InFireplace(s)Forced Air
Exterior
-
Lot/Exterior Features
Private EntrancePrivate Yard
-
Construction
BrickConcreteWood FrameWood Siding
-
Roof
Asphalt Shingle
Additional Details
-
Zoning
R-CG
$12295/month
Est. Monthly Payment

