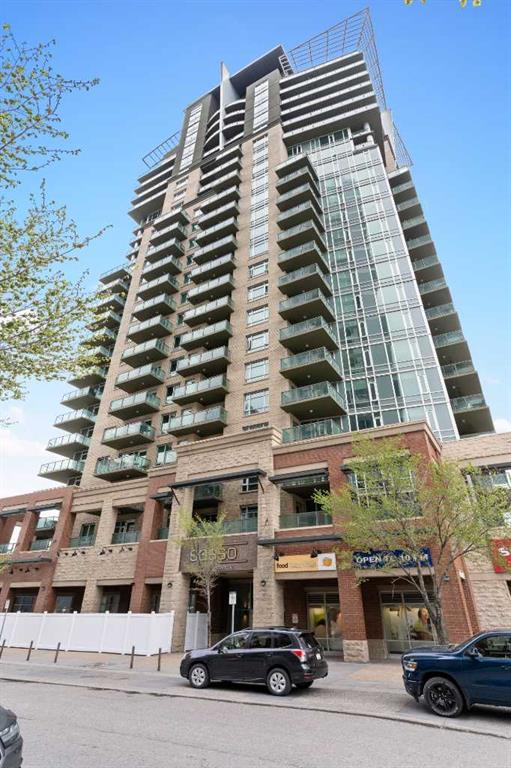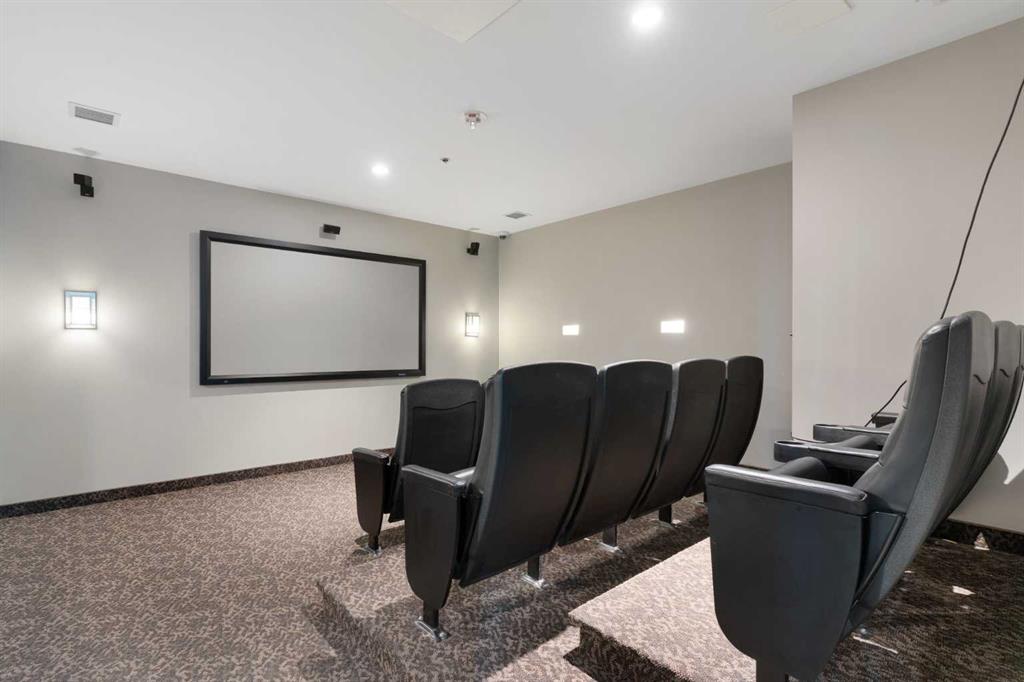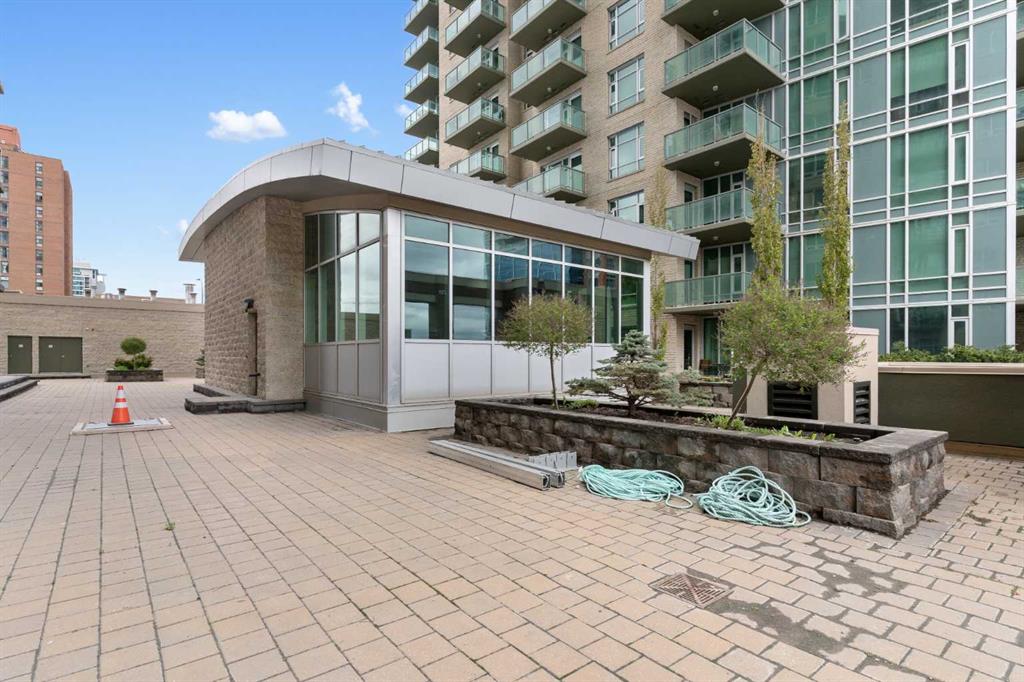Kelly L. Macdonald / Century 21 Masters
202, 1410 1 Street SE, Condo for sale in Beltline Calgary , Alberta , T2G 5T7
MLS® # A2221307
NOT YOUR TYPICAL CONDO – CHECK OUT THE HUGE CORNER PATIO TERRACE! This isn’t your average one-bedroom, this unit comes with a RARE oversized patio - far bigger than the typical condo balcony. Whether you're BBQing, entertaining, or kicking back with a drink enjoying the afternoon & evening sun, this outdoor space takes your lifestyle up a notch. FEATURING: 9 Ft Ceilings • Fresh Paint, Modern New Floors & Tile • Walk-through Closet to Ensuite Bath • Titled Underground Parking + Storage Locker • In-suite Laun...
Essential Information
-
MLS® #
A2221307
-
Year Built
2006
-
Property Style
Apartment-Single Level Unit
-
Full Bathrooms
1
-
Property Type
Apartment
Community Information
-
Postal Code
T2G 5T7
Services & Amenities
-
Parking
EnclosedHeated GarageParkadeSecuredTitledUnderground
Interior
-
Floor Finish
CarpetVinyl
-
Interior Feature
Built-in FeaturesHigh CeilingsKitchen IslandLaminate CountersNo Animal HomeNo Smoking HomeOpen FloorplanRecreation FacilitiesSaunaSteam RoomWalk-In Closet(s)
-
Heating
Forced Air
Exterior
-
Lot/Exterior Features
BalconyBarbecueBBQ gas lineCourtyardGardenUncovered Courtyard
-
Construction
Concrete
Additional Details
-
Zoning
DC
$1252/month
Est. Monthly Payment





































