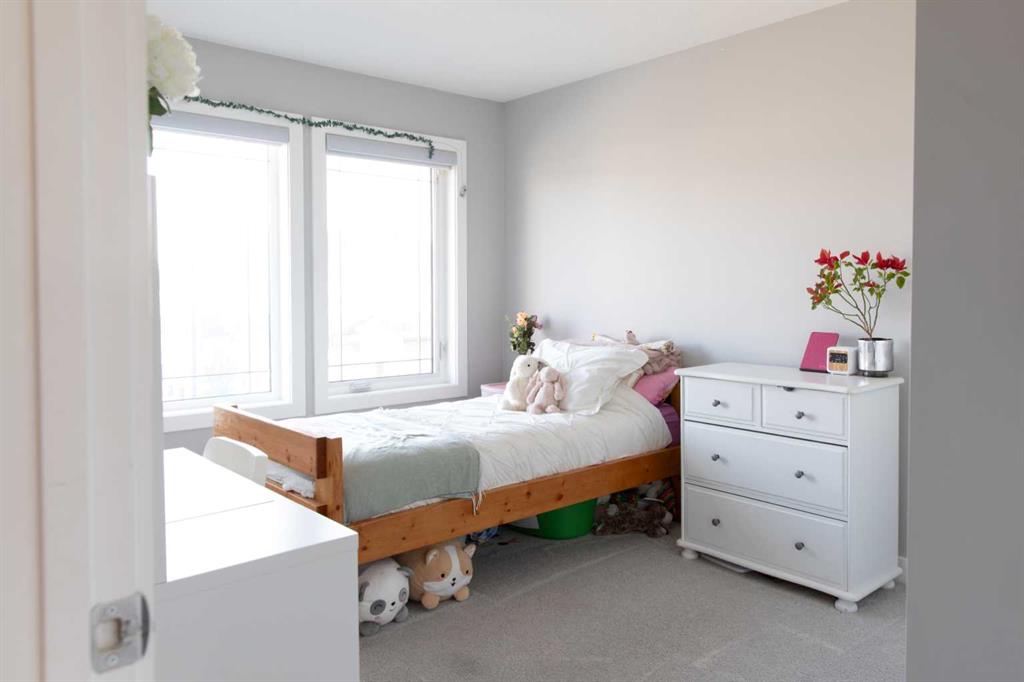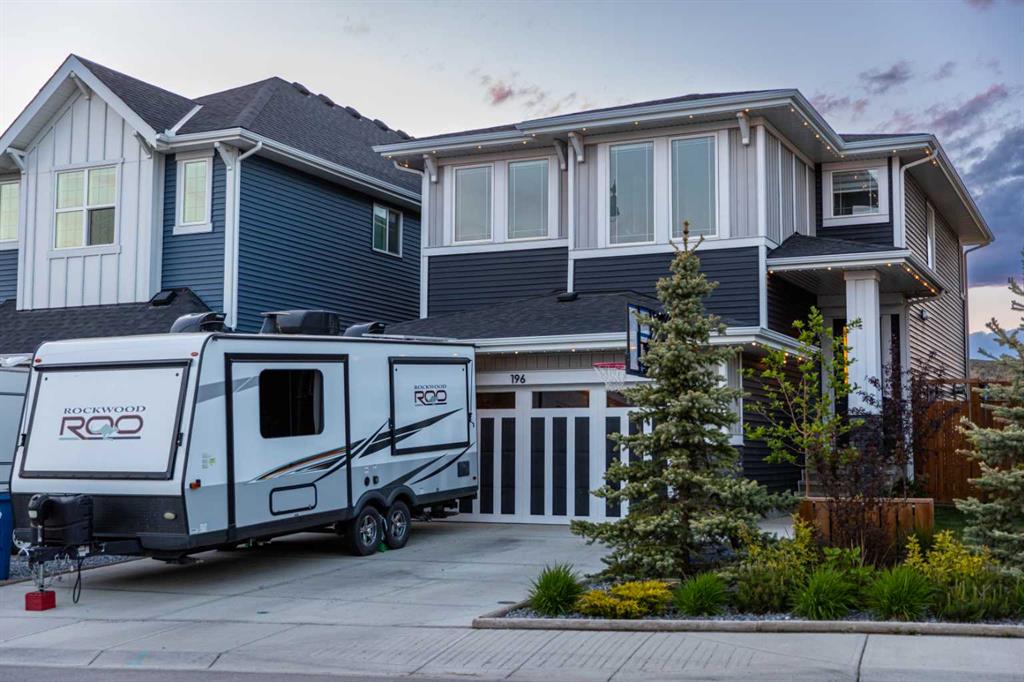Jacquelyn Krasnikoff / RE/MAX First
196 Sunrise Common , House for sale in Sunset Ridge Cochrane , Alberta , T4C 2R9
MLS® # A2229047
Set in the heart of the highly desirable, family-friendly neighbourhood of Sunset Ridge, this exceptional home blends comfort, function, and community charm—just steps from Cochrane’s excellent schools, scenic trails, and amenities. With 5 bedrooms plus a large main floor office (complete with a window and closet—it could legally be a 6th bedroom), this home offers flexibility for growing families, guests, or multi-generational living. The main floor features a light-filled kitchen with classic white shake...
Essential Information
-
MLS® #
A2229047
-
Partial Bathrooms
1
-
Property Type
Detached
-
Full Bathrooms
3
-
Year Built
2021
-
Property Style
2 Storey
Community Information
-
Postal Code
T4C 2R9
Services & Amenities
-
Parking
Double Garage Detached
Interior
-
Floor Finish
CarpetHardwoodTileVinyl Plank
-
Interior Feature
BookcasesBreakfast BarBuilt-in FeaturesDouble VanityHigh CeilingsKitchen IslandOpen FloorplanPantryQuartz CountersSmart HomeSoaking TubStorageWalk-In Closet(s)
-
Heating
Forced AirNatural Gas
Exterior
-
Lot/Exterior Features
BBQ gas linePrivate Yard
-
Construction
Vinyl SidingWood Frame
-
Roof
Asphalt Shingle
Additional Details
-
Zoning
R-LD
$3962/month
Est. Monthly Payment


















































