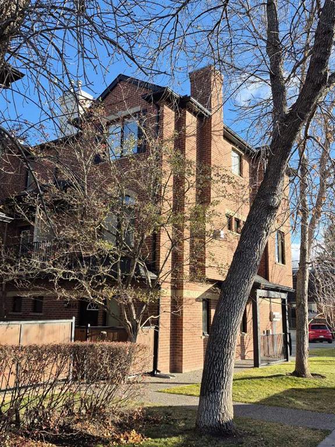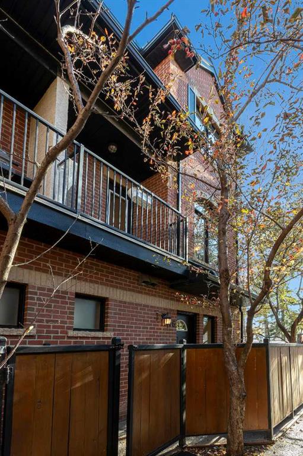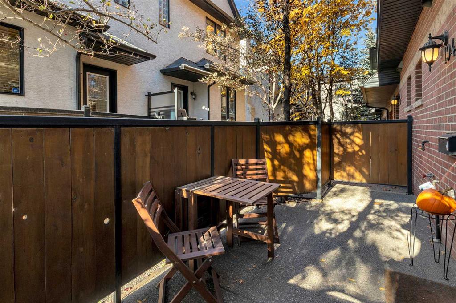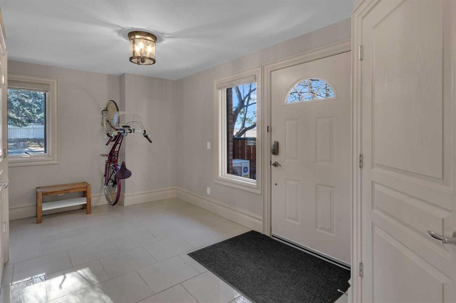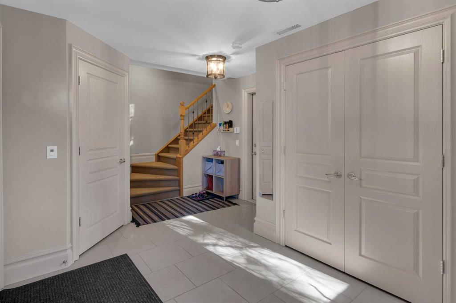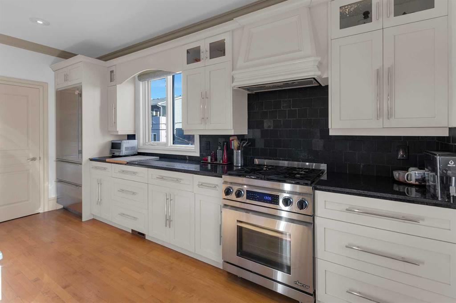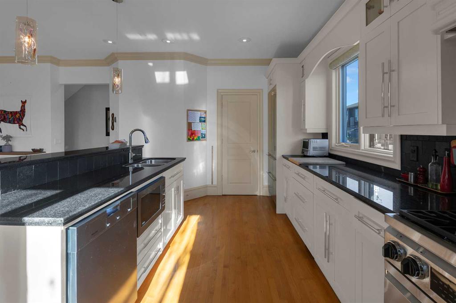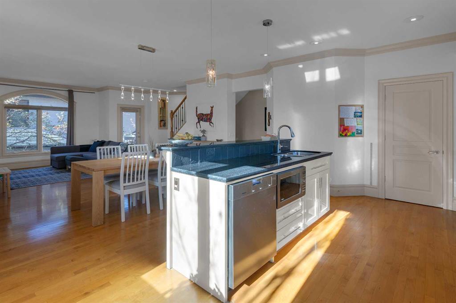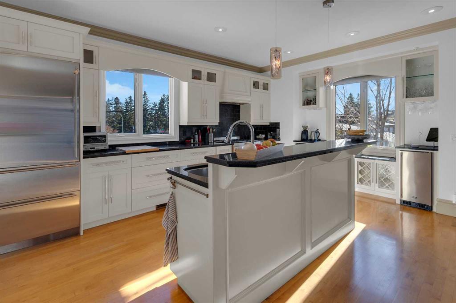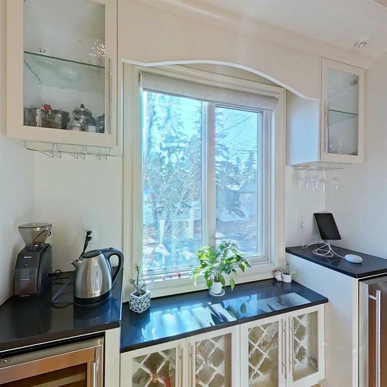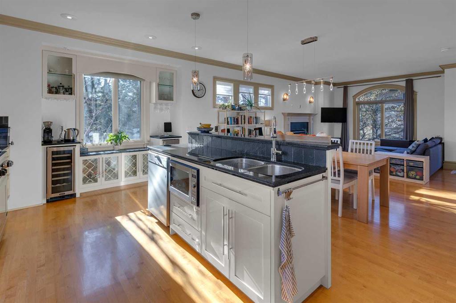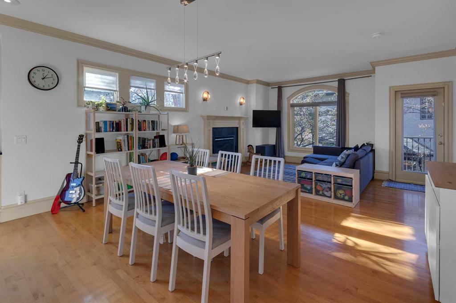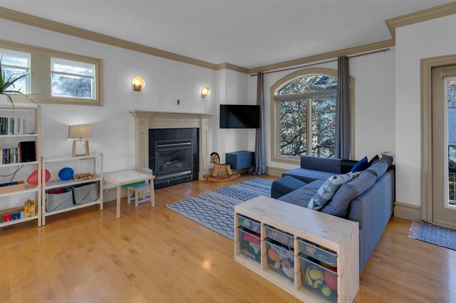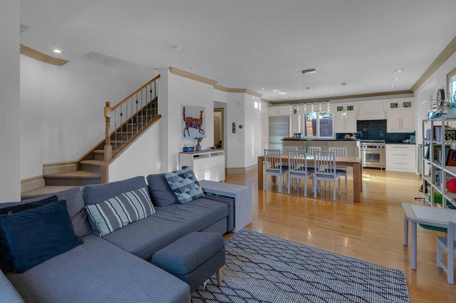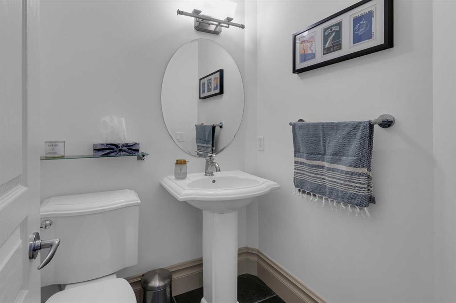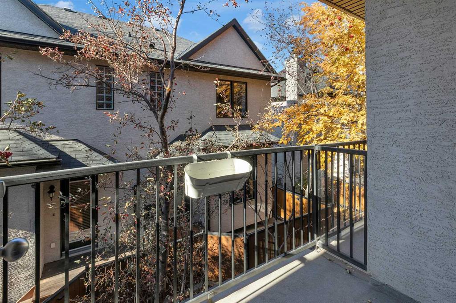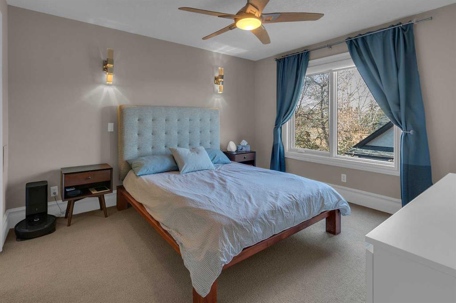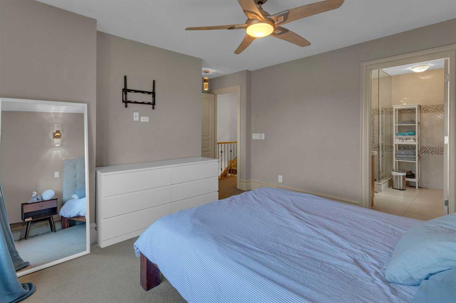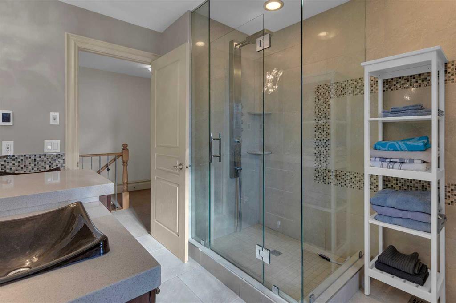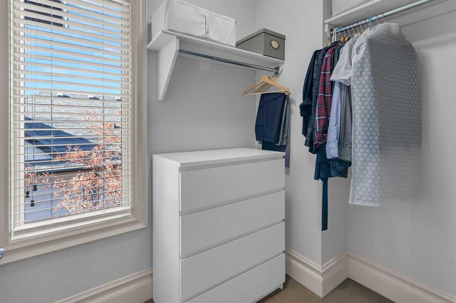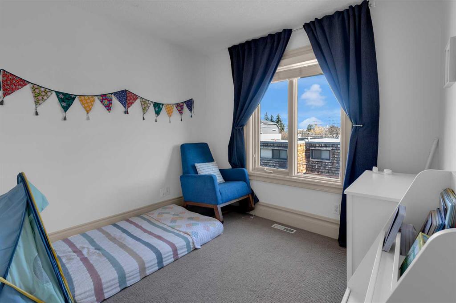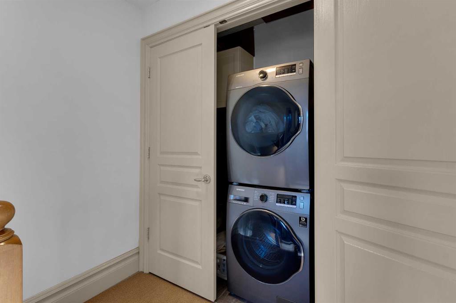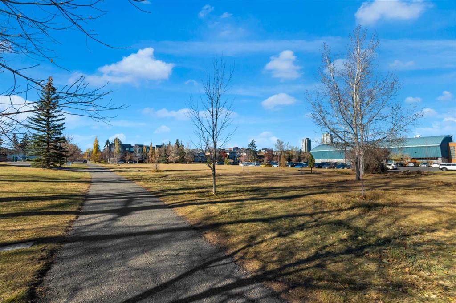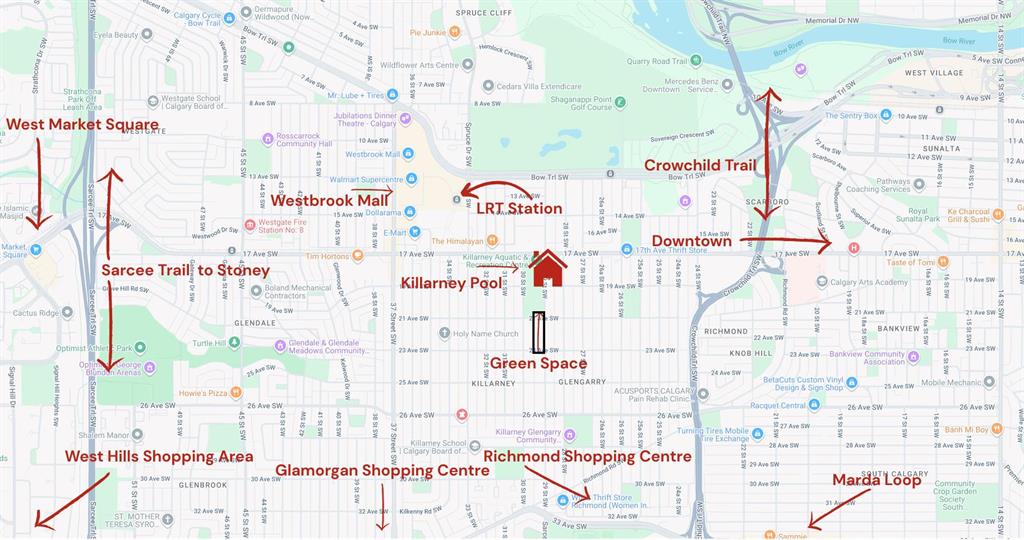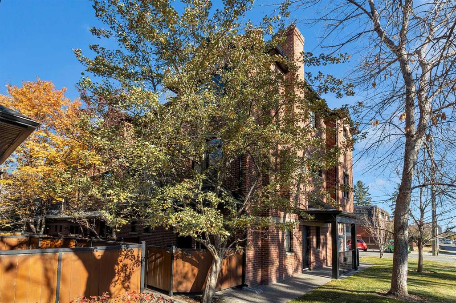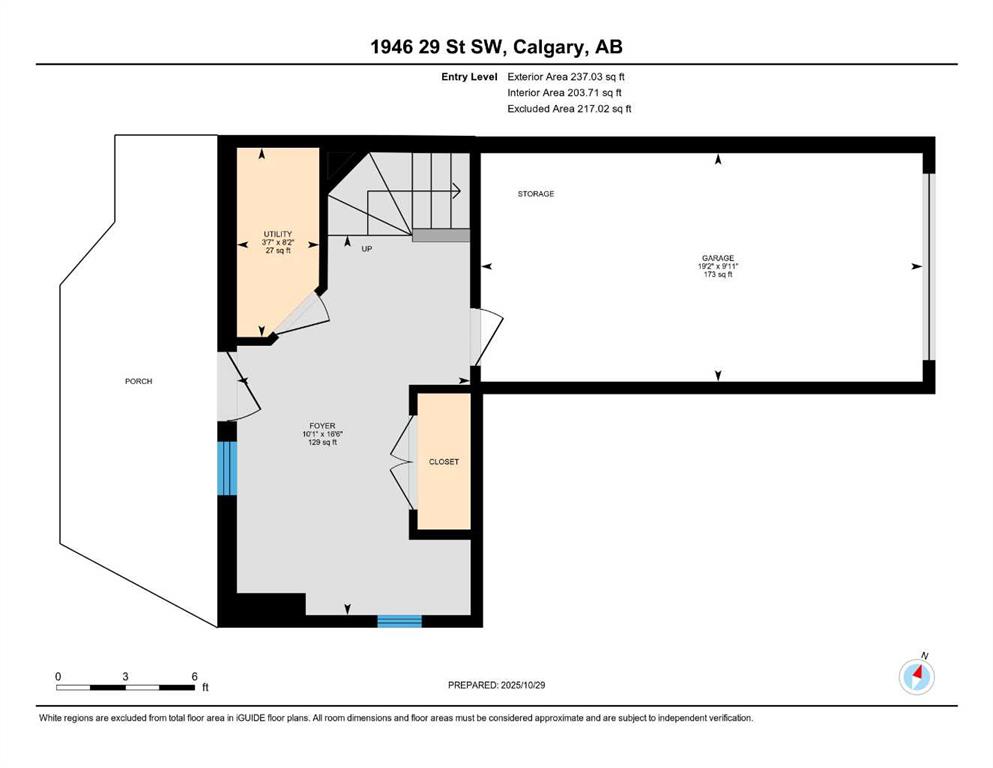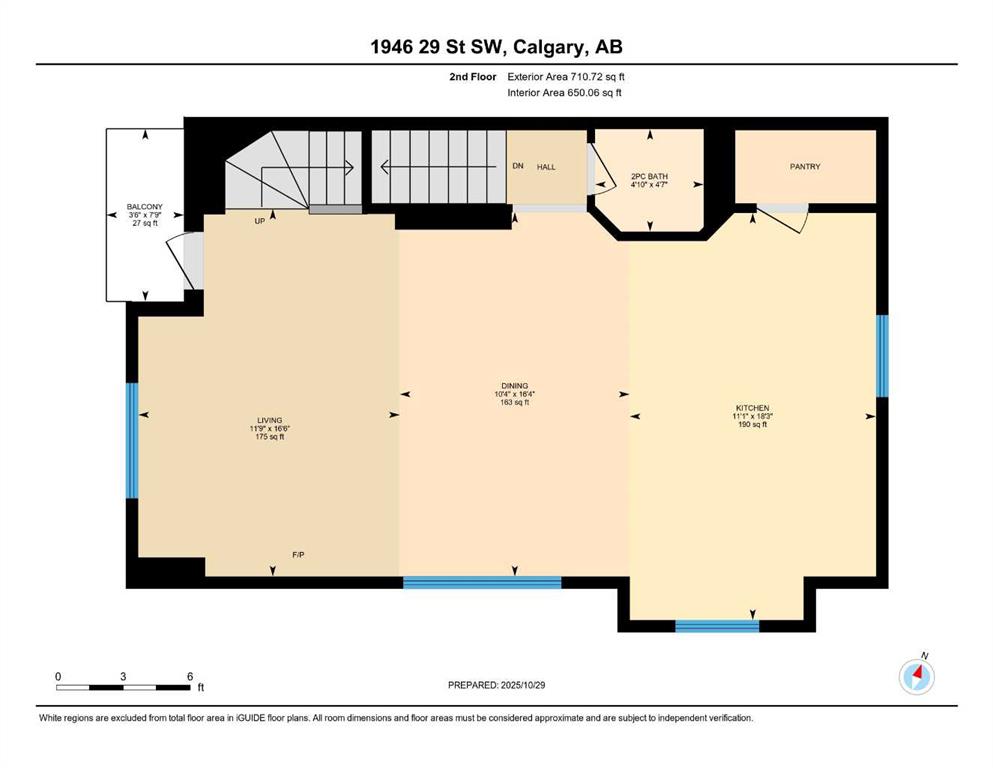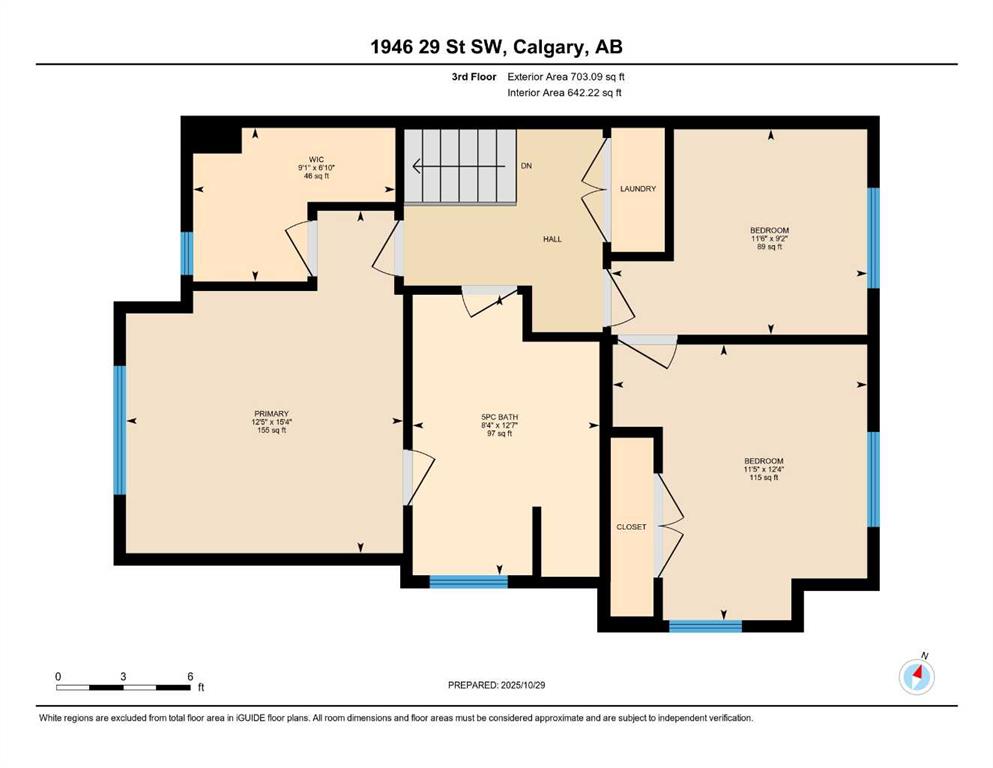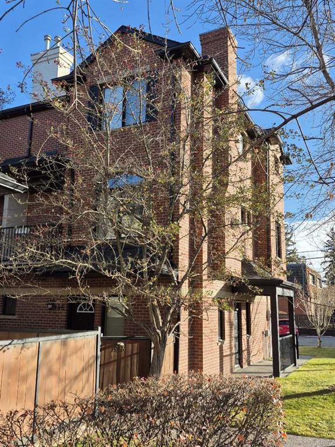Tanja van de Kamp / Real Estate Professionals Inc.
1946 29 Street SW, Townhouse for sale in Killarney/Glengarry Calgary , Alberta , T3E 2J8
MLS® # A2265731
Love this classic BROWNSTONE, CORNER, townhouse - 3 levels with 3 bedrooms and attached garage in Killarney! Just over 1,700 sqft. of total living space and developed to the nines! Step inside to a bright, welcoming foyer—accessible from both the attached garage and the front door with its private patio. On the next level are the kitchen and living area, finished with maple HARDWOOD throughout. You’ll love the natural light streaming through the south and west-facing windows of this CORNER unit. The kitchen...
Essential Information
-
MLS® #
A2265731
-
Partial Bathrooms
1
-
Property Type
Row/Townhouse
-
Full Bathrooms
1
-
Year Built
2002
-
Property Style
3 (or more) Storey
Community Information
-
Postal Code
T3E 2J8
Services & Amenities
-
Parking
Single Garage AttachedWorkshop in Garage
Interior
-
Floor Finish
Hardwood
-
Interior Feature
Breakfast BarGranite CountersHigh CeilingsJetted TubKitchen IslandNo Animal HomePantry
-
Heating
Forced AirNatural Gas
Exterior
-
Lot/Exterior Features
BalconyBBQ gas linePrivate Entrance
-
Construction
StoneStucco
-
Roof
Asphalt Shingle
Additional Details
-
Zoning
M-C1
$2550/month
Est. Monthly Payment

