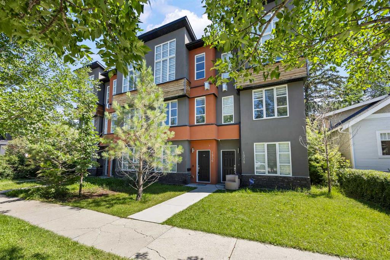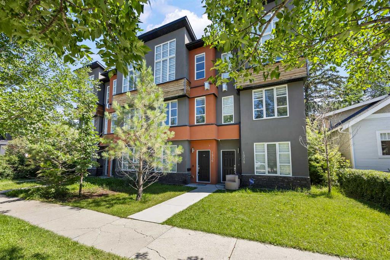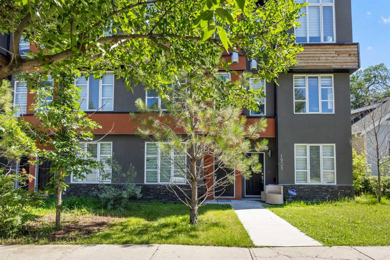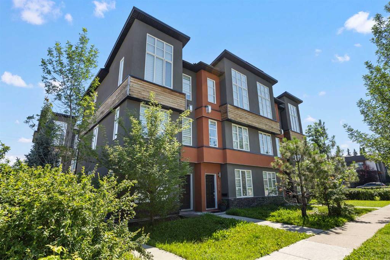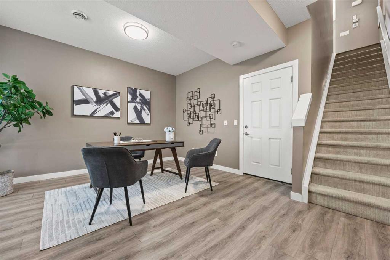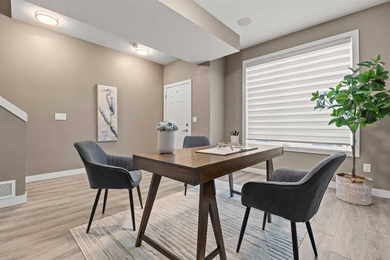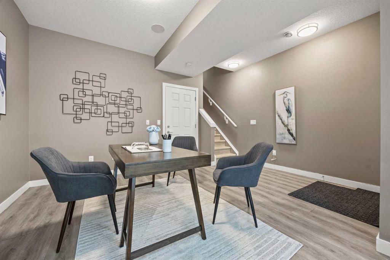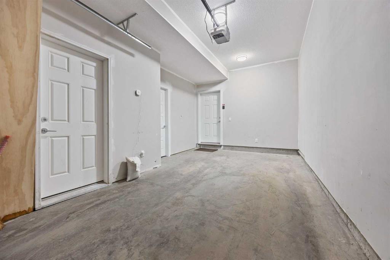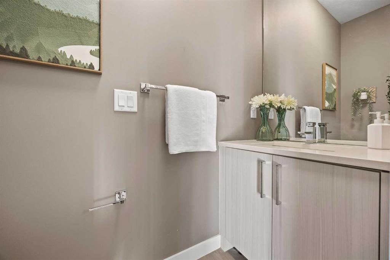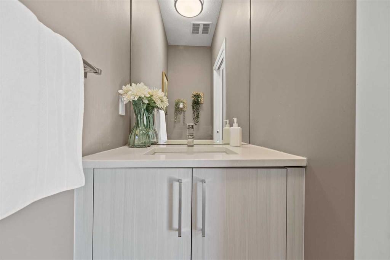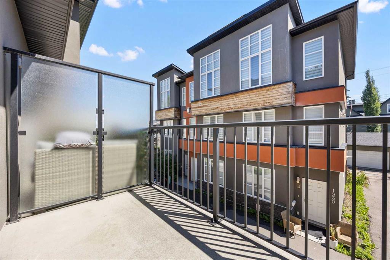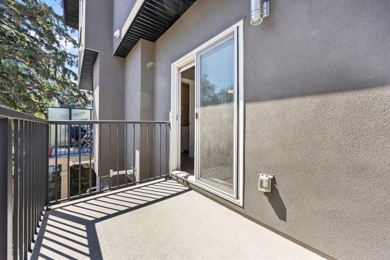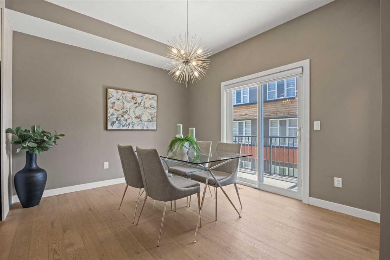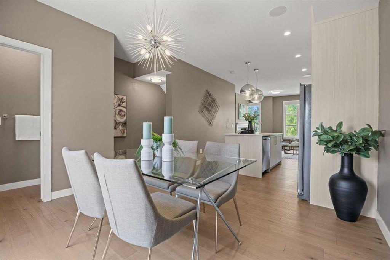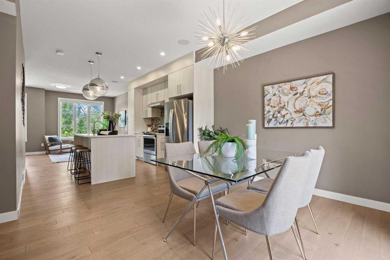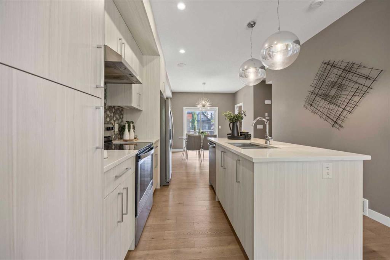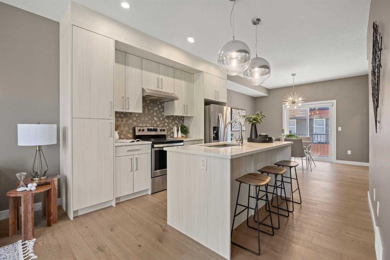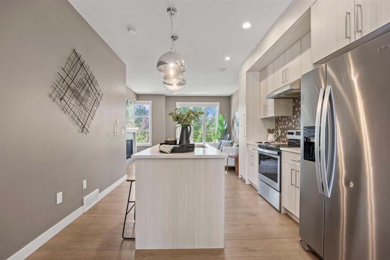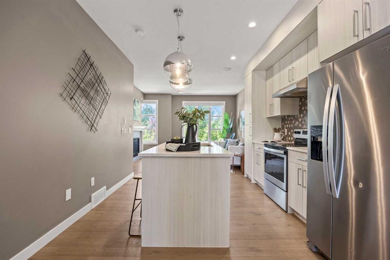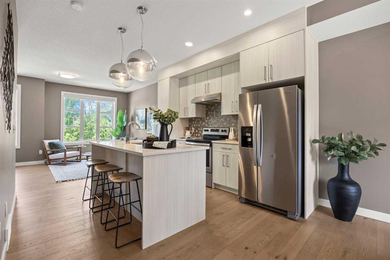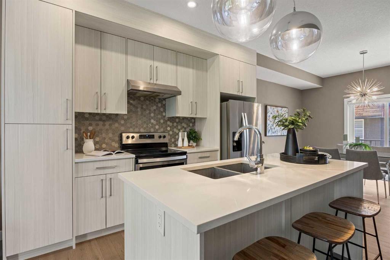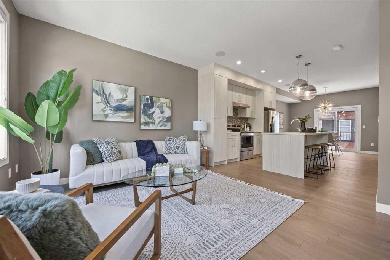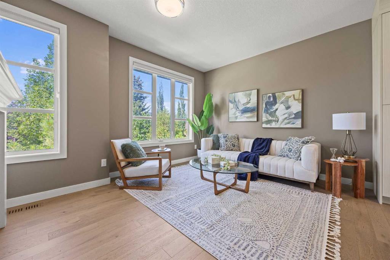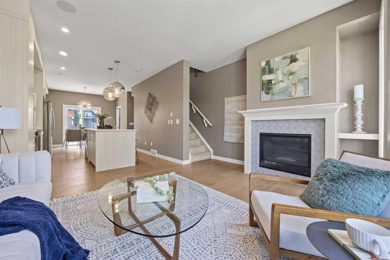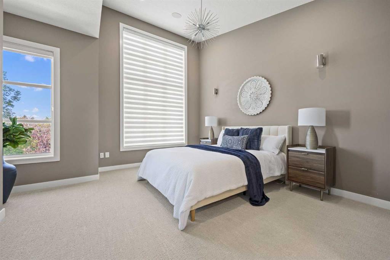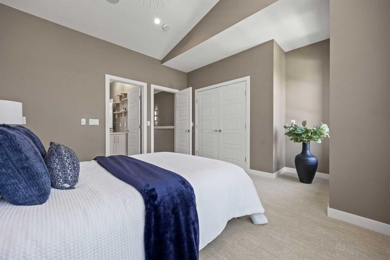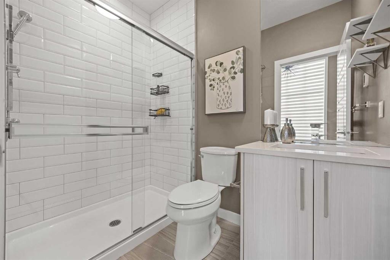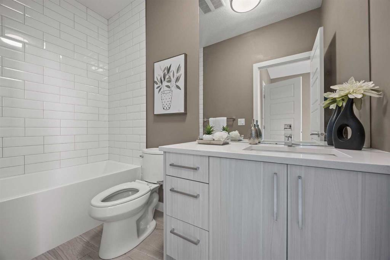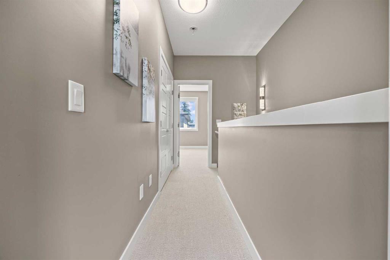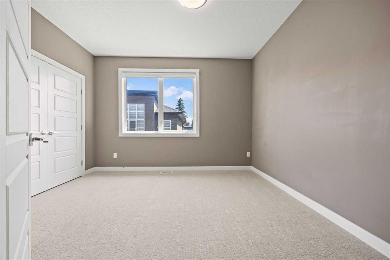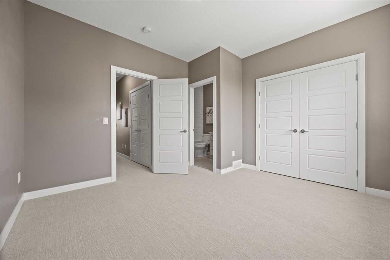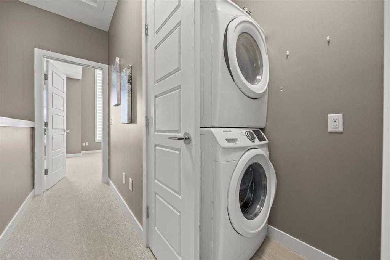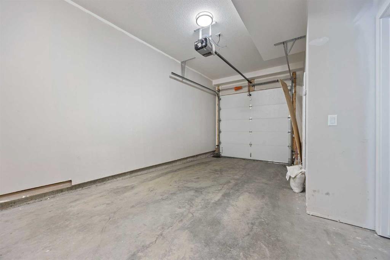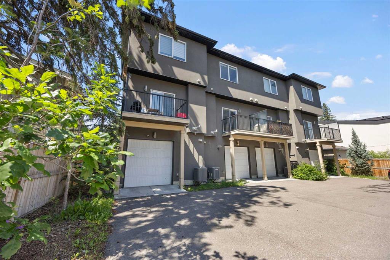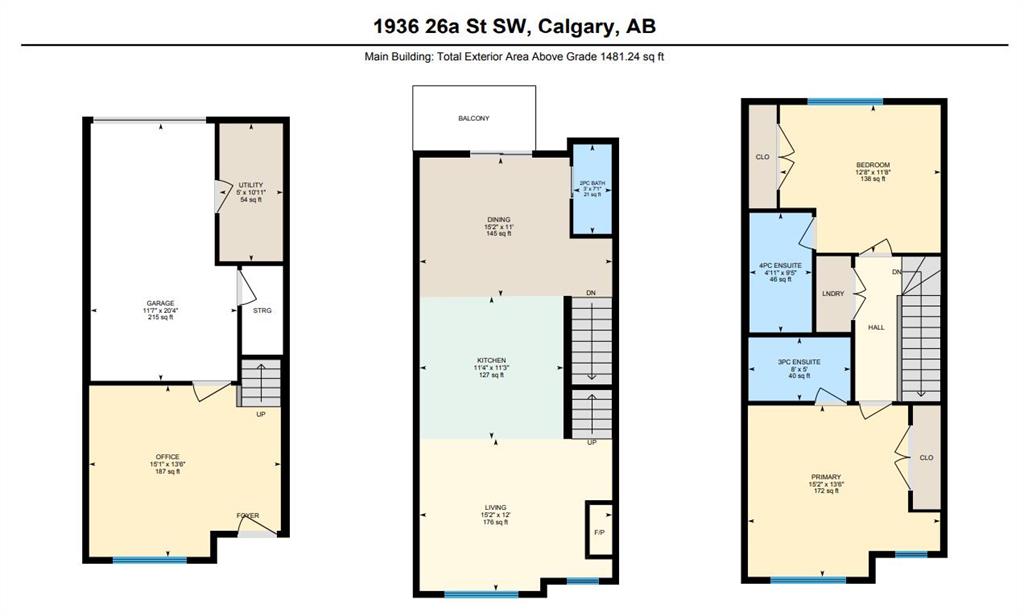Michael Hassel / RE/MAX Complete Realty
1936 26A Street SW, Townhouse for sale in Killarney/Glengarry Calgary , Alberta , T3E 2B7
MLS® # A2243405
**Check out our 3D Virtual tour** This beautifully maintained 1,375.5 sq ft freshly painted townhome is nestled in the highly sought-after community of Killarney—known for its tree-lined streets, welcoming atmosphere, and close proximity to TOP-RATED SCHOOLS, parks, shops, and dining. Whether you're a young professional or growing family, this location offers the ideal balance of urban convenience and community charm. The bright and airy main floor features a spacious living room with expansive windows th...
Essential Information
-
MLS® #
A2243405
-
Partial Bathrooms
1
-
Property Type
Row/Townhouse
-
Full Bathrooms
2
-
Year Built
2018
-
Property Style
3 (or more) Storey
Community Information
-
Postal Code
T3E 2B7
Services & Amenities
-
Parking
Single Garage Attached
Interior
-
Floor Finish
CarpetLaminateVinyl
-
Interior Feature
Breakfast BarCloset OrganizersKitchen IslandOpen Floorplan
-
Heating
Forced AirNatural Gas
Exterior
-
Lot/Exterior Features
BalconyLighting
-
Construction
StoneStuccoWood Frame
-
Roof
Asphalt Shingle
Additional Details
-
Zoning
M-C1
$2732/month
Est. Monthly Payment

