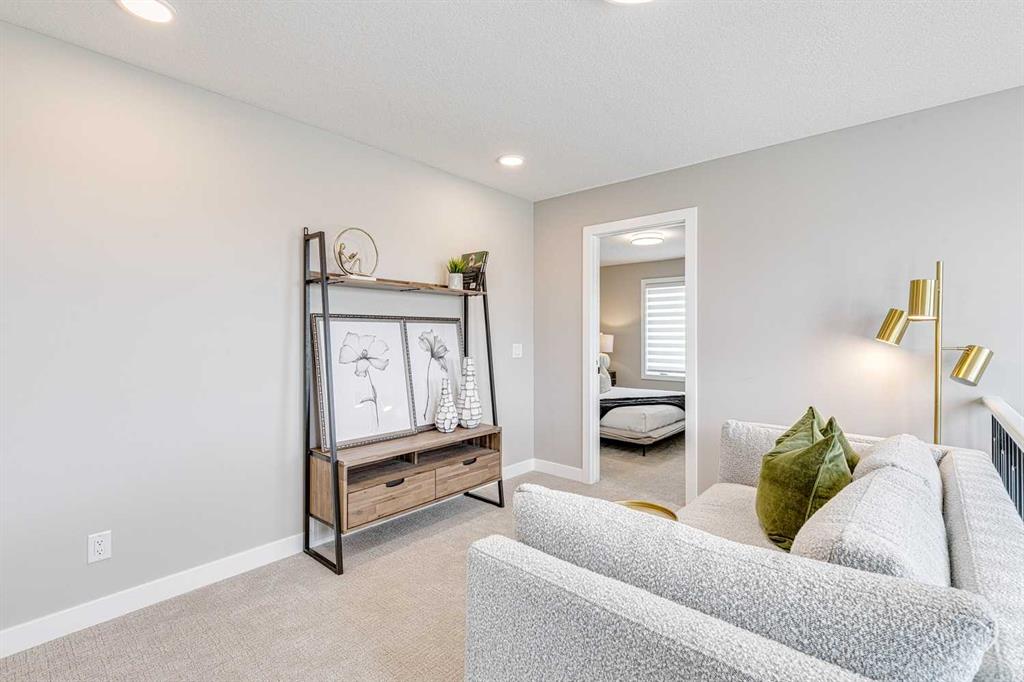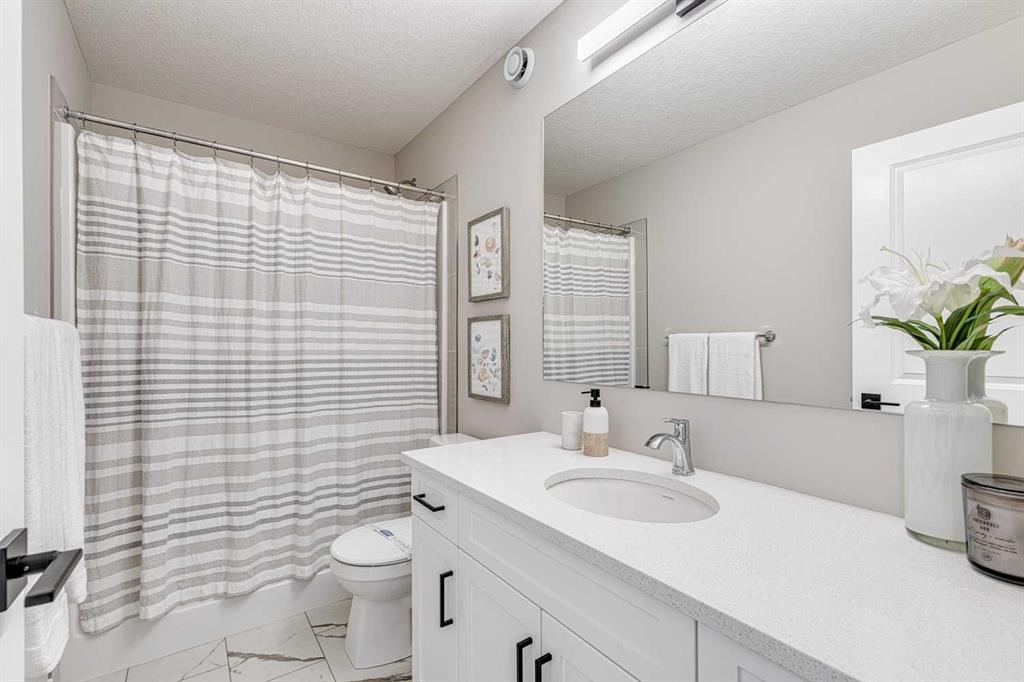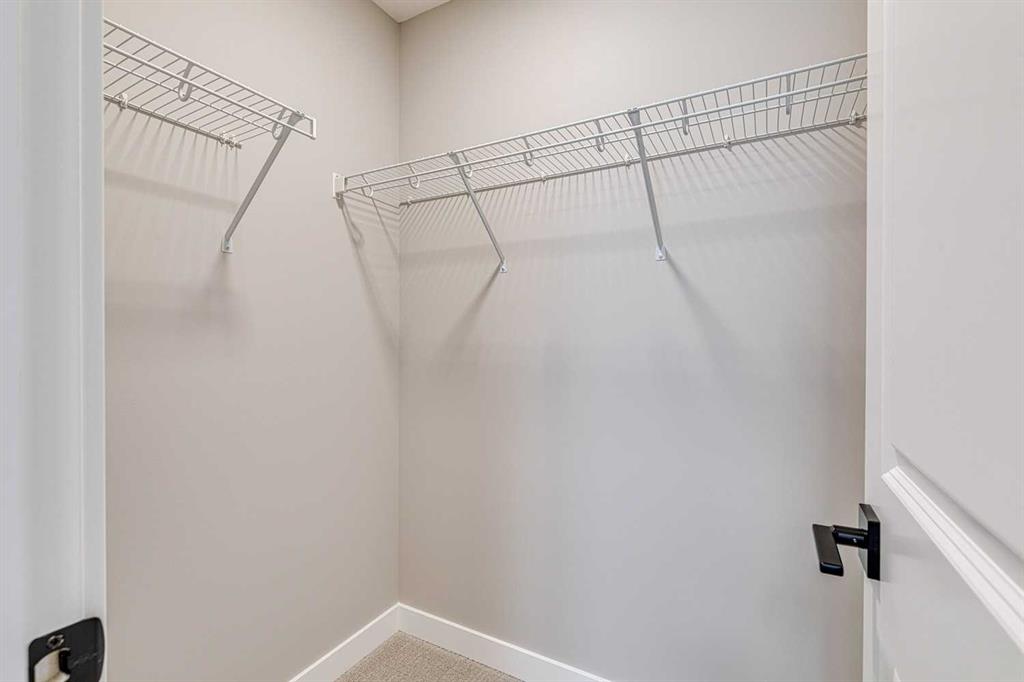Arthur Leslie / eXp Realty
175 Belvedere Crescent SE, House for sale in Belvedere Calgary , Alberta , T2A 7M5
MLS® # A2228348
Welcome to Your Dream Home by Crystal Creek Homes!. Thoughtfully designed with both style and functionality in mind, this home offers spacious living, featuring 4 bedrooms 3 upstairs and one on the main floor—perfect for growing families or those who love to host. Step inside to enjoy 9' ceilings on the main floor and an open-concept floor plan that creates a warm and welcoming atmosphere. The heart of the home is the modern kitchen, complete with a large island, granite countertops, and a second prep kitc...
Essential Information
-
MLS® #
A2228348
-
Year Built
2025
-
Property Style
2 Storey
-
Full Bathrooms
3
-
Property Type
Detached
Community Information
-
Postal Code
T2A 7M5
Services & Amenities
-
Parking
Off Street
Interior
-
Floor Finish
CarpetLaminateVinyl Plank
-
Interior Feature
Built-in FeaturesCloset OrganizersDouble VanityKitchen IslandOpen FloorplanPantryWalk-In Closet(s)
-
Heating
Forced AirNatural Gas
Exterior
-
Lot/Exterior Features
Other
-
Construction
Composite SidingWood Frame
-
Roof
Asphalt Shingle
Additional Details
-
Zoning
TBD
$3188/month
Est. Monthly Payment




































