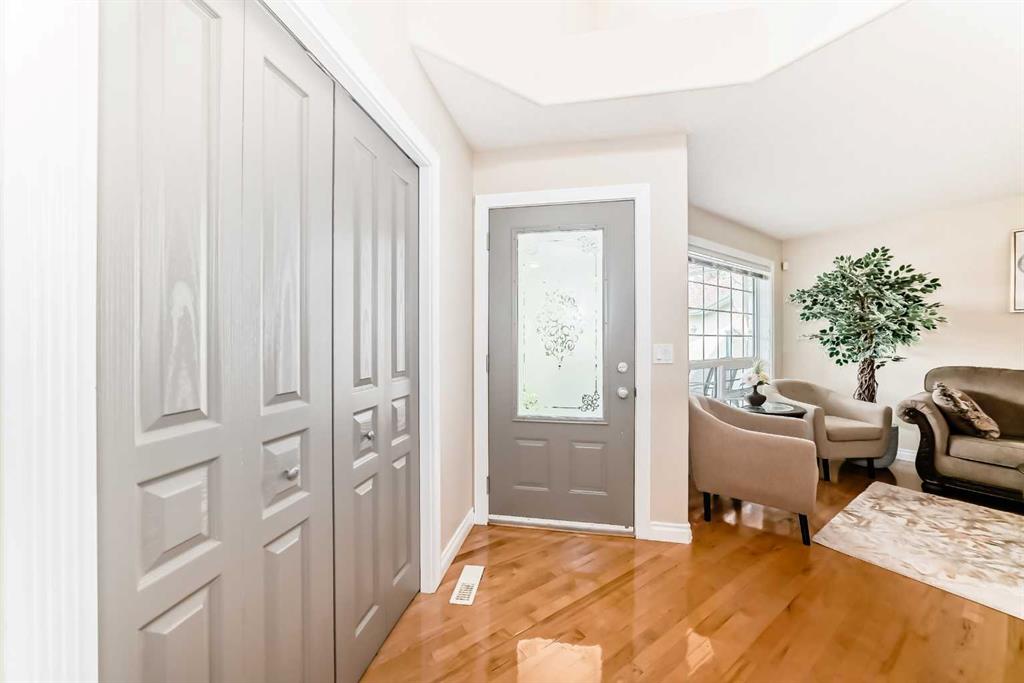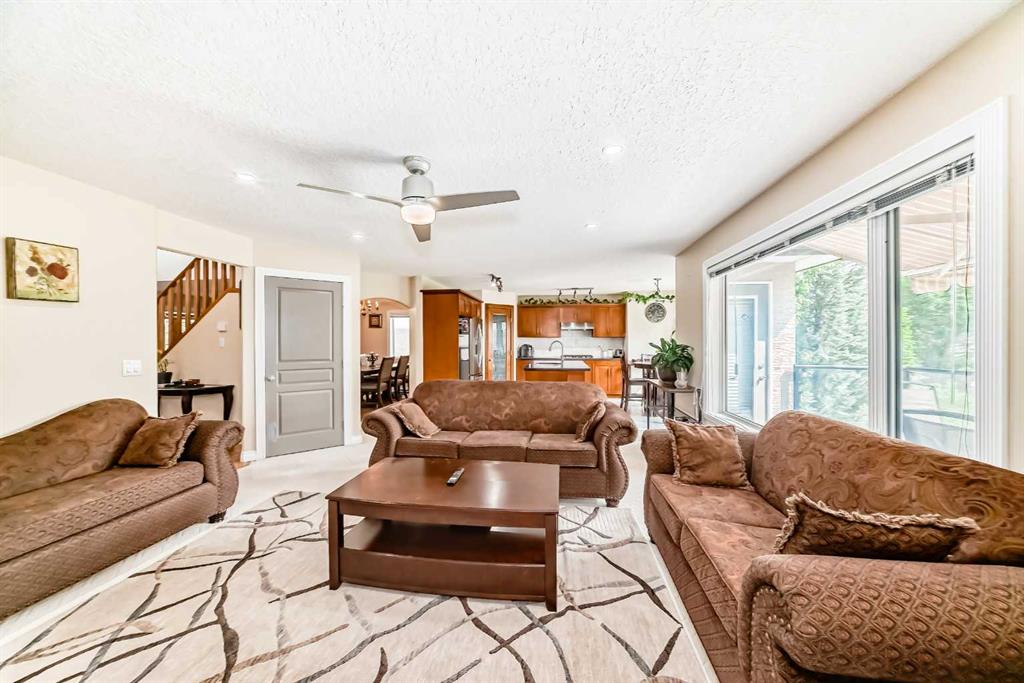Jaskaran Brar / Insta Realty
146 Scenic View Close NW, House for sale in Scenic Acres Calgary , Alberta , T3L 1Z4
MLS® # A2228059
Welcome to this beautifully maintained two-storey walkout home in the heart of Scenic Acres. Tucked away on a quiet, private street with no front-facing homes and backing directly onto a park, this property offers rare privacy, green space, and a true sense of community. With over 3,200 sq ft of developed living space, the home features 5 bedrooms and 3.5 bathrooms—ideal for families or multi-generational living. A bright, open-to-below foyer welcomes you inside, leading to formal living and dining rooms, w...
Essential Information
-
MLS® #
A2228059
-
Partial Bathrooms
1
-
Property Type
Detached
-
Full Bathrooms
3
-
Year Built
2000
-
Property Style
2 Storey
Community Information
-
Postal Code
T3L 1Z4
Services & Amenities
-
Parking
Concrete DrivewayDouble Garage AttachedDrivewayGarage Door OpenerHeated GarageInsulatedOff Street
Interior
-
Floor Finish
CarpetCeramic TileHardwood
-
Interior Feature
BarBookcasesCeiling Fan(s)Central VacuumChandelierCrown MoldingFrench DoorGranite CountersJetted TubKitchen IslandNo Animal HomeNo Smoking HomePantryWalk-In Closet(s)
-
Heating
CentralFireplace(s)Forced AirHot WaterHumidity ControlNatural Gas
Exterior
-
Lot/Exterior Features
Awning(s)BBQ gas lineGarden
-
Construction
StuccoWood Frame
-
Roof
Asphalt Shingle
Additional Details
-
Zoning
R-C1
-
Sewer
Public Sewer
$4987/month
Est. Monthly Payment


















































