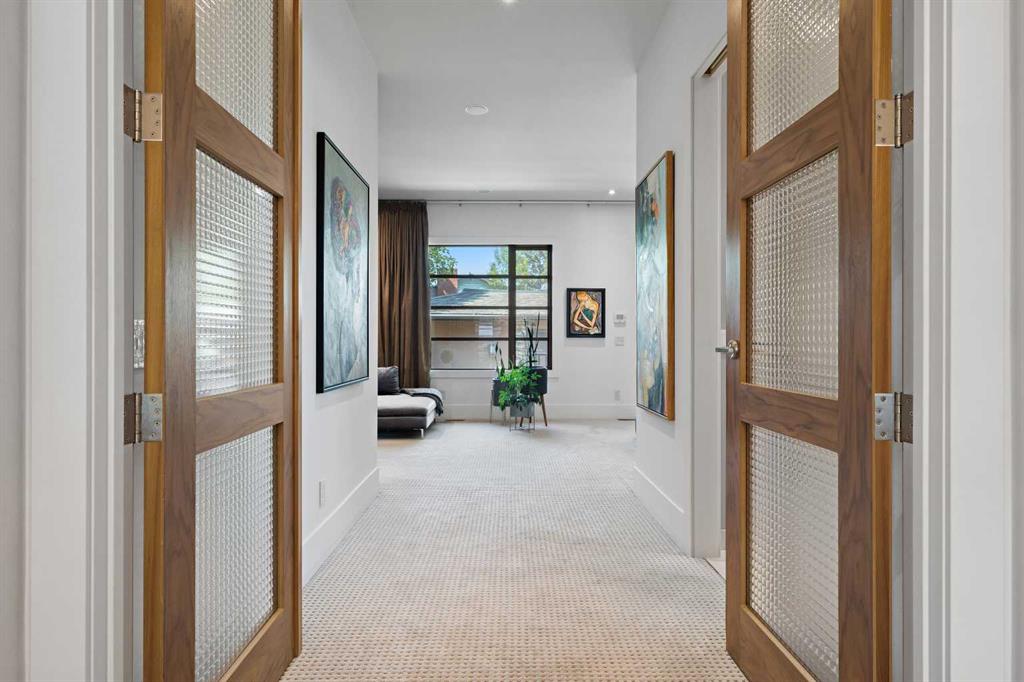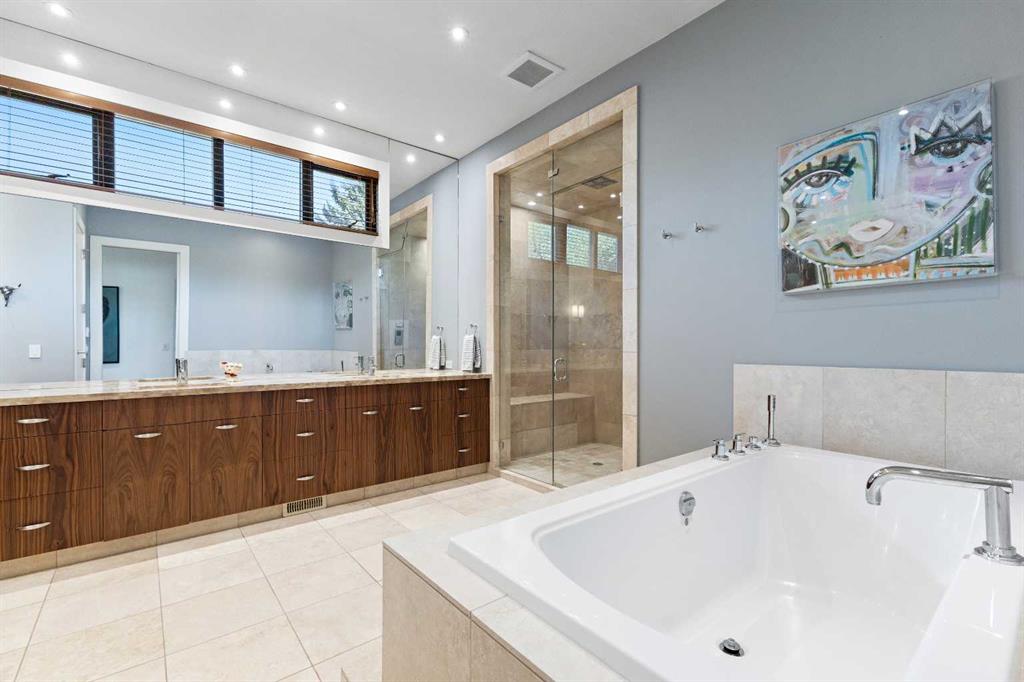Nicole Rainey / MaxWell Capital Realty
1412 Kerwood Crescent , House for sale in Kelvin Grove Calgary , Alberta , T2V2N8
MLS® # A2228846
Welcome home to your own private sanctuary–a breathtaking executive bungalow that redefines luxury living in one of Calgary's most coveted neighbourhoods. This architectural masterpiece seamlessly blends sophistication with comfort, creating an environment where everyday feels like a retreat. Step through the magnificent entrance and be welcomed by soaring ceilings that create an immediate sense of grandeur. The thoughtfully designed layout flows effortlessly, with 10 foot ceilings and gleaming hardwood flo...
Essential Information
-
MLS® #
A2228846
-
Partial Bathrooms
1
-
Property Type
Detached
-
Full Bathrooms
4
-
Year Built
2007
-
Property Style
Bungalow
Community Information
-
Postal Code
T2V2N8
Services & Amenities
-
Parking
Alley AccessGarage Faces RearHeated GarageOversizedRV Access/ParkingTriple Garage Detached
Interior
-
Floor Finish
CarpetCeramic TileHardwood
-
Interior Feature
Breakfast BarBuilt-in FeaturesCentral VacuumChandelierDouble VanityHigh CeilingsKitchen IslandNo Smoking HomeOpen FloorplanPantrySaunaSoaking TubTankless Hot WaterWalk-In Closet(s)Wired for Sound
-
Heating
In FloorFireplace(s)Forced AirNatural Gas
Exterior
-
Lot/Exterior Features
Private EntrancePrivate Yard
-
Construction
Mixed
-
Roof
Asphalt Shingle
Additional Details
-
Zoning
R-C1
$10452/month
Est. Monthly Payment



















































