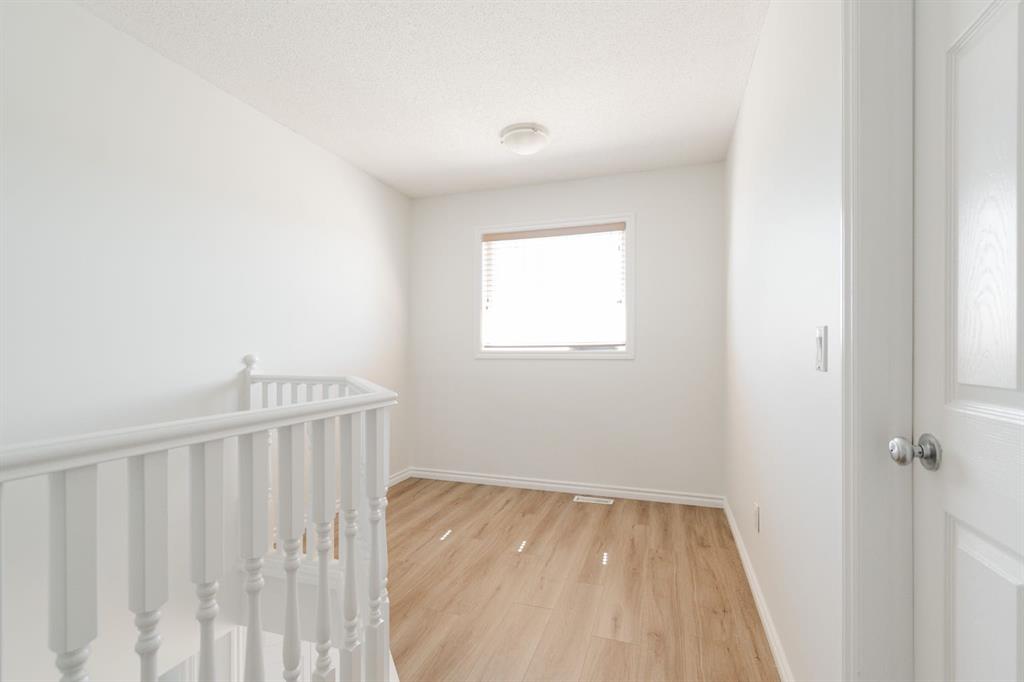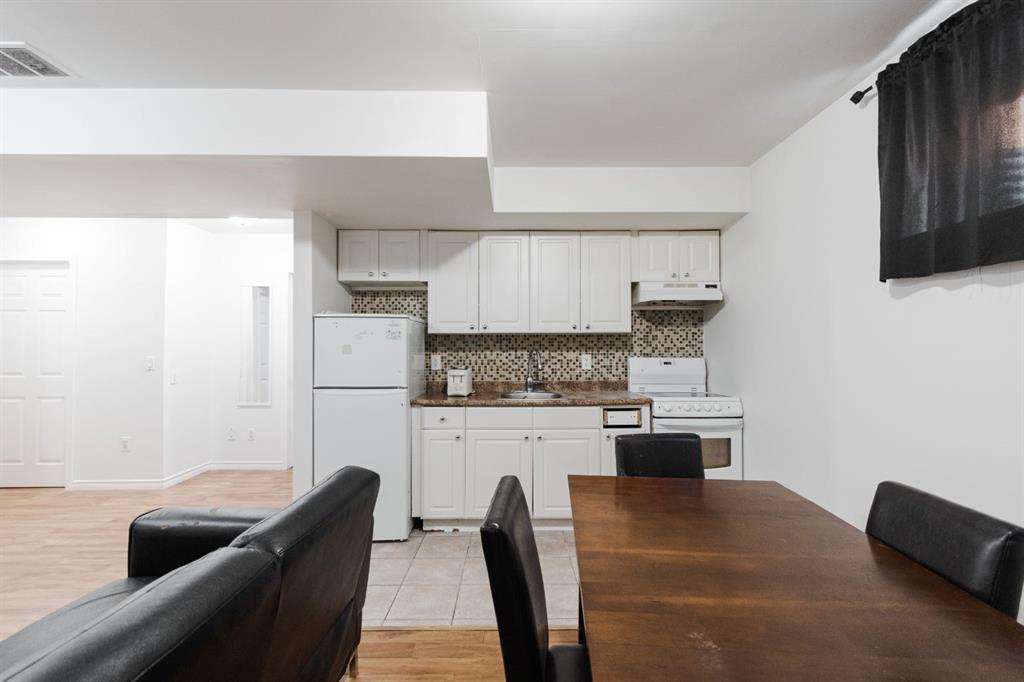PAIGE CYR / The Agency North Central Alberta
140 Warbler Avenue , House for sale in Eagle Ridge Fort McMurray , Alberta , T9K 0A2
MLS® # A2217987
Welcome to 140 Warbler Avenue: Freshly painted and featuring brand-new luxury vinyl plank flooring throughout (2025), this spacious two-storey home is just as beautiful inside as it is from the curb. Offering six bedrooms—including one on the main level next to a full three-piece bathroom—a separate entry basement with a kitchenette and two bedrooms, plus a detached garage with an additional parking stall next to it, this move-in-ready property checks off every box in a coveted Eagle Ridge location. The ch...
Essential Information
-
MLS® #
A2217987
-
Year Built
2008
-
Property Style
2 Storey
-
Full Bathrooms
4
-
Property Type
Detached
Community Information
-
Postal Code
T9K 0A2
Services & Amenities
-
Parking
Alley AccessDouble Garage DetachedDrivewayGarage Door OpenerGarage Faces RearHeated GarageInsulatedParking PadRear Drive
Interior
-
Floor Finish
LaminateTileVinyl Plank
-
Interior Feature
Built-in FeaturesKitchen IslandLaminate CountersNo Smoking HomeOpen FloorplanPantrySoaking TubVinyl WindowsWalk-In Closet(s)
-
Heating
Forced Air
Exterior
-
Lot/Exterior Features
Private Yard
-
Construction
Vinyl Siding
-
Roof
Asphalt Shingle
Additional Details
-
Zoning
R1
$2505/month
Est. Monthly Payment



















































