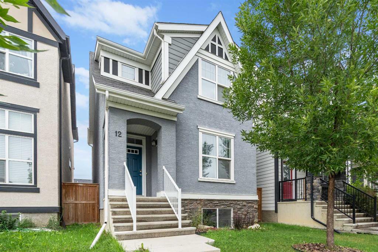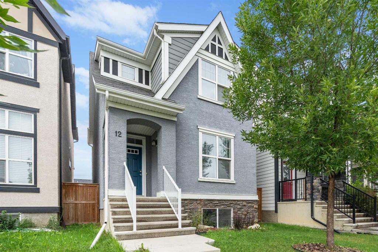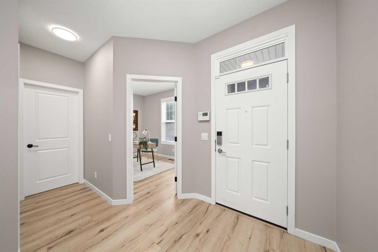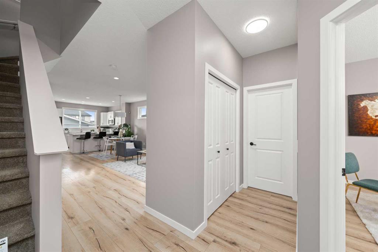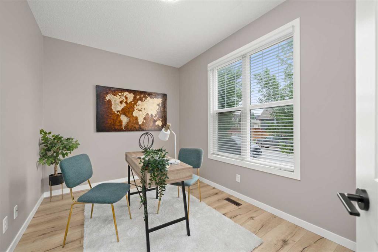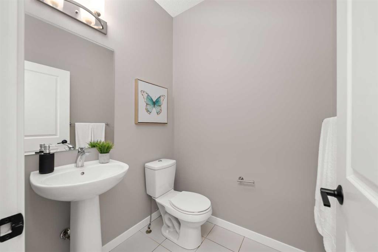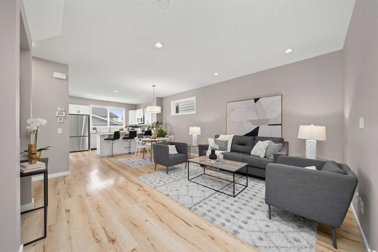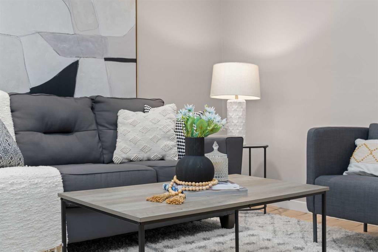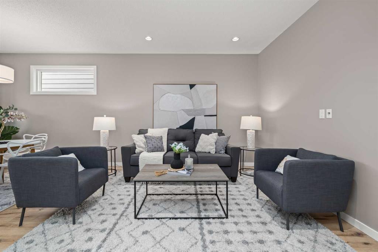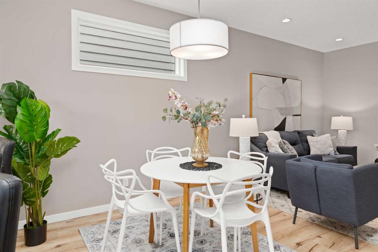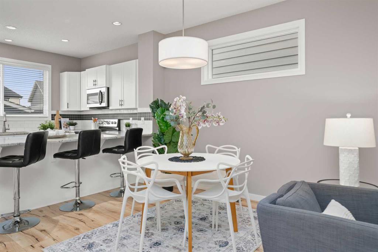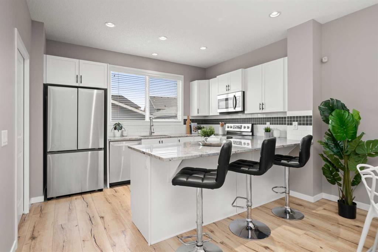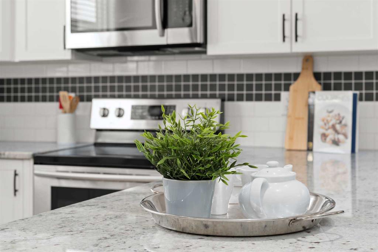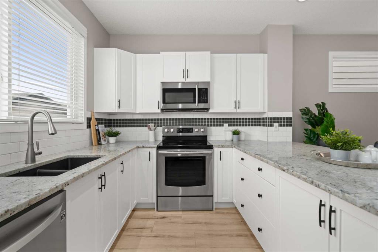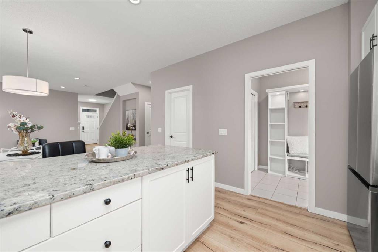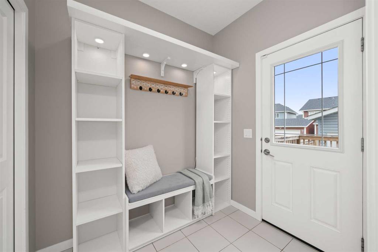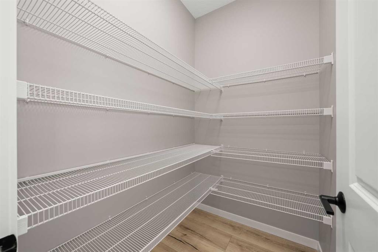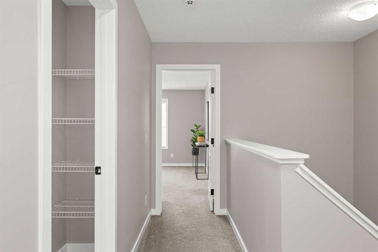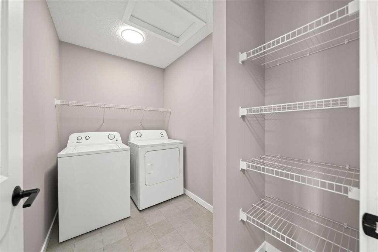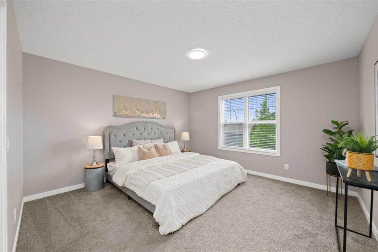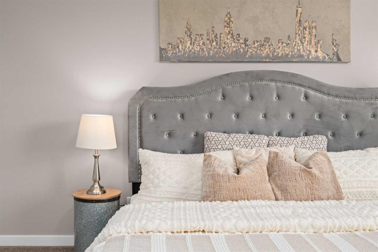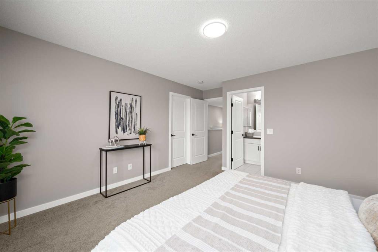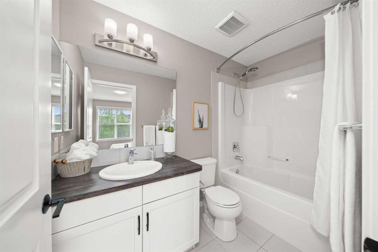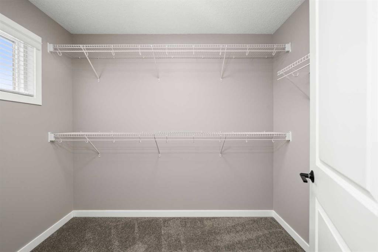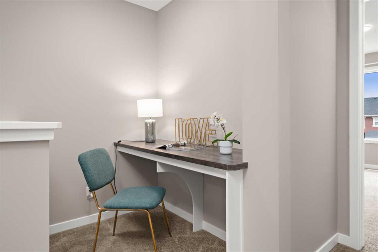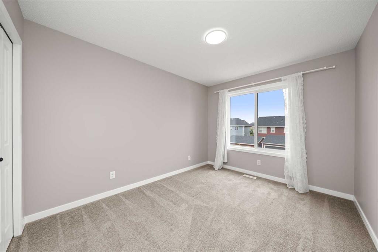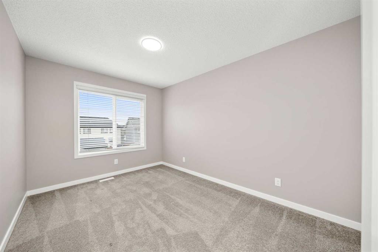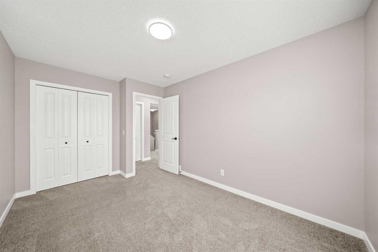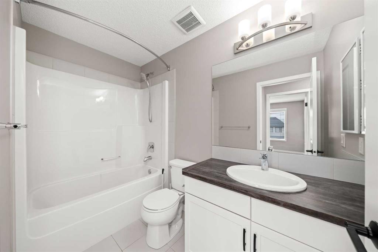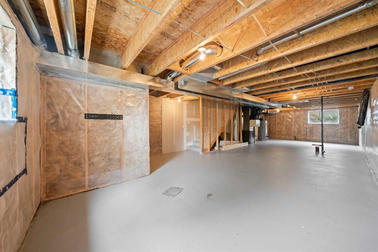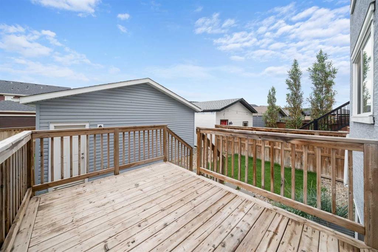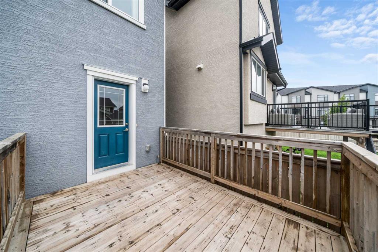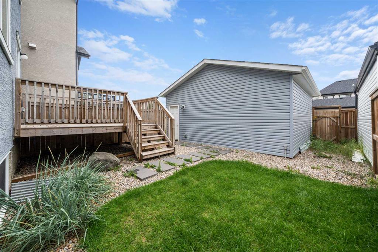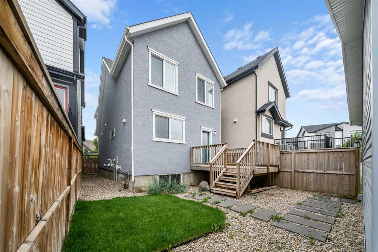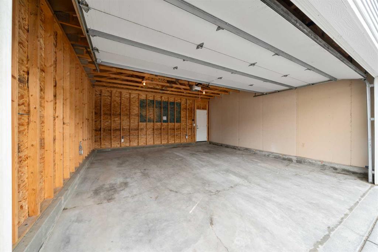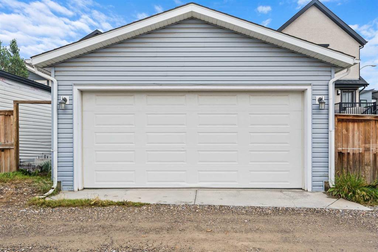Trung Bien / eXp Realty
12 Masters Link SE, House for sale in Mahogany Calgary , Alberta , T3M 2N2
MLS® # A2242472
***OPEN HOUSE SATURDAY AUGUST 2nd Noon-2pm*** Ideally located just a 15-MINUTE WALK FROM THE MAHOGANY BEACH CLUB, this spacious family home offers an exceptional opportunity to enjoy the lake lifestyle in one of Calgary’s most sought-after communities. With a sunny WEST BACKYARD, an OVERSIZED DOUBLE DETACHED GARAGE, and an impressive layout with 1,800 square feet above grade, this home offers a rare blend of indoor versatility and outdoor comfort—perfect for growing families, remote workers or anyone who ...
Essential Information
-
MLS® #
A2242472
-
Partial Bathrooms
1
-
Property Type
Detached
-
Full Bathrooms
2
-
Year Built
2016
-
Property Style
2 Storey
Community Information
-
Postal Code
T3M 2N2
Services & Amenities
-
Parking
Double Garage Detached
Interior
-
Floor Finish
CarpetLaminateTile
-
Interior Feature
Bathroom Rough-inBreakfast BarBuilt-in FeaturesGranite CountersLow Flow Plumbing FixturesNo Smoking HomeOpen FloorplanPantryRecessed LightingSoaking TubStorageWalk-In Closet(s)
-
Heating
Forced AirNatural Gas
Exterior
-
Lot/Exterior Features
BBQ gas linePrivate Yard
-
Construction
StoneStuccoWood Frame
-
Roof
Asphalt Shingle
Additional Details
-
Zoning
R-G
$2869/month
Est. Monthly Payment

