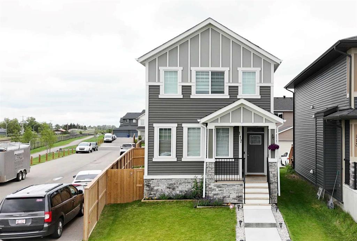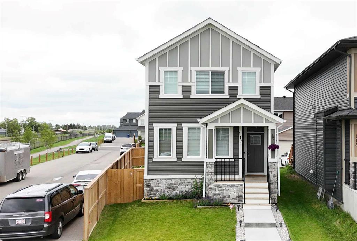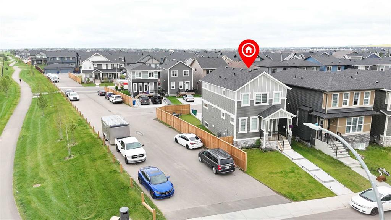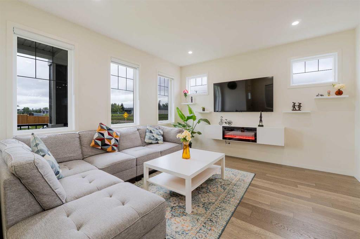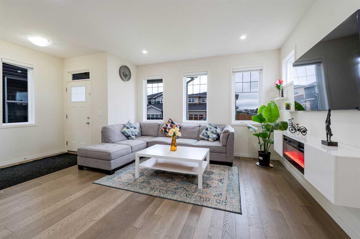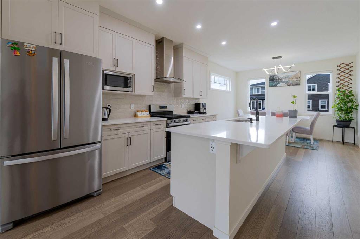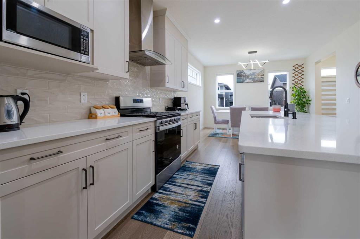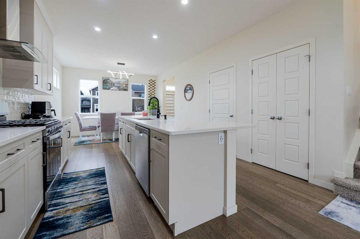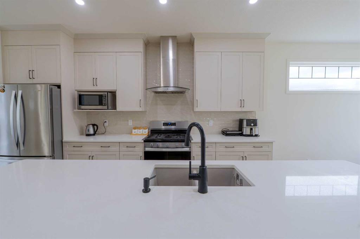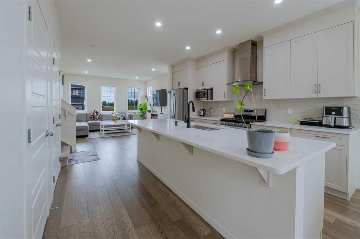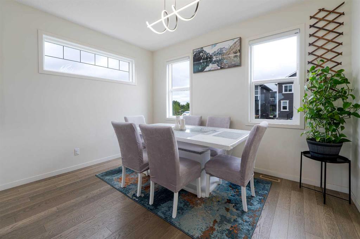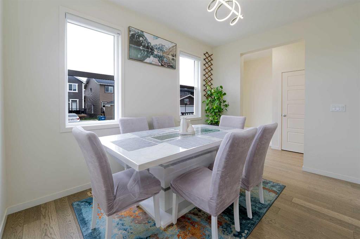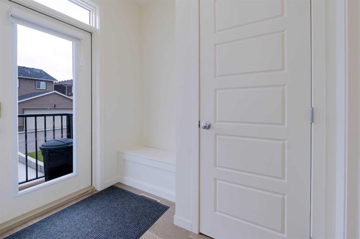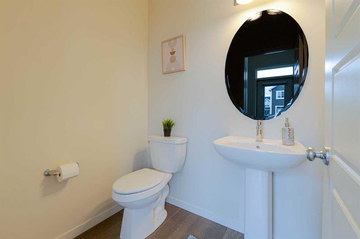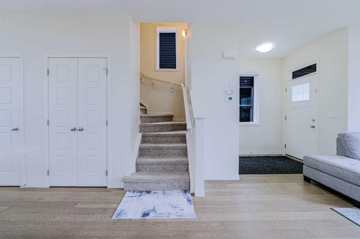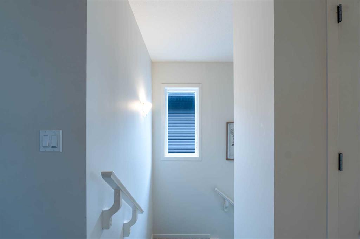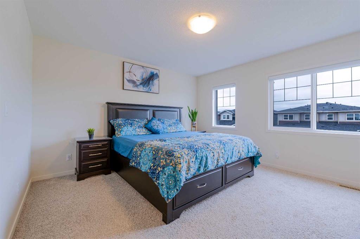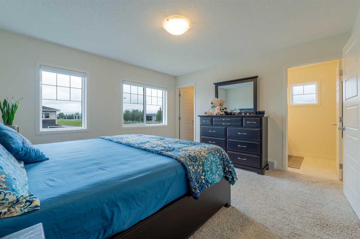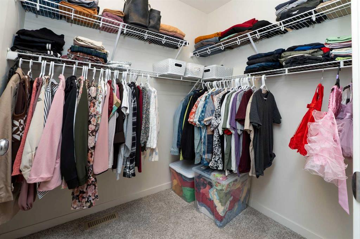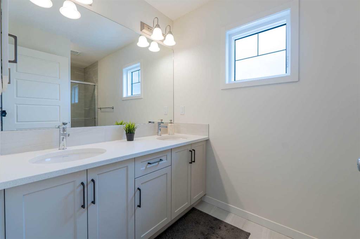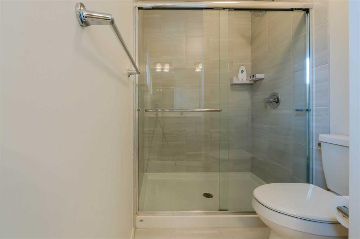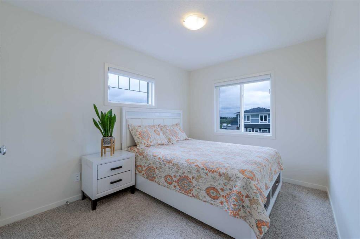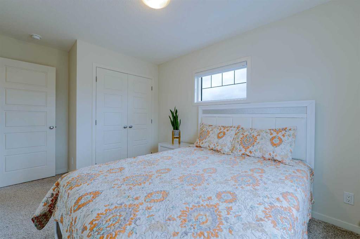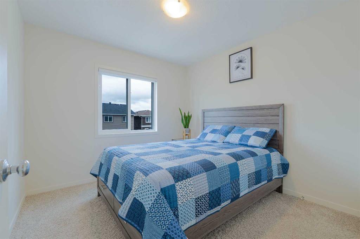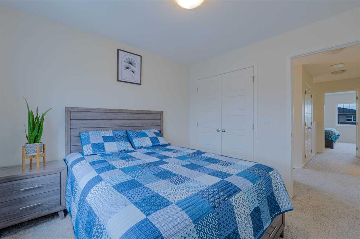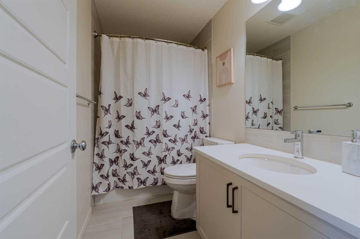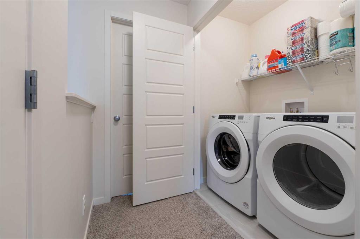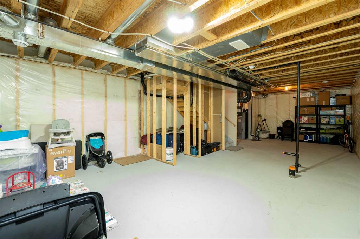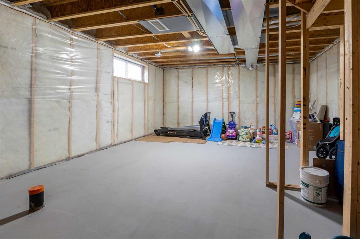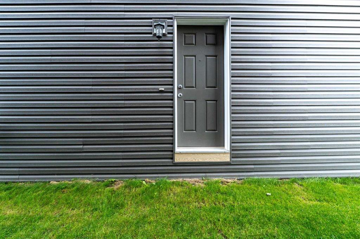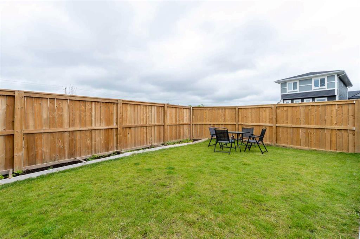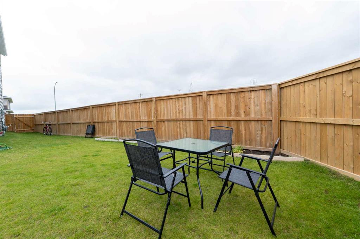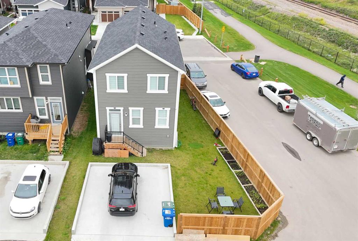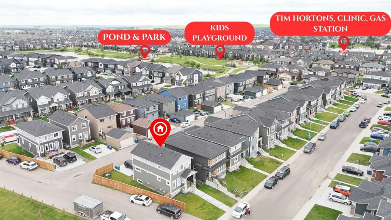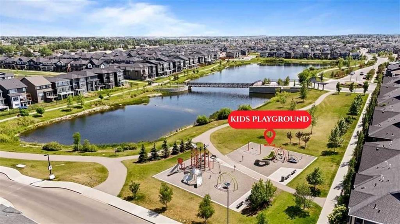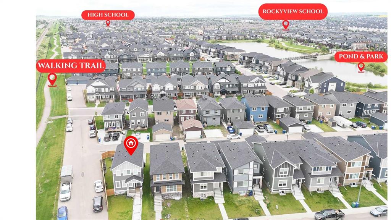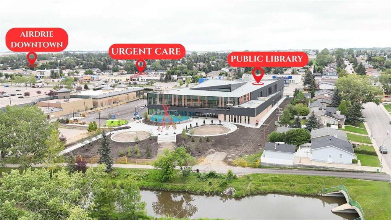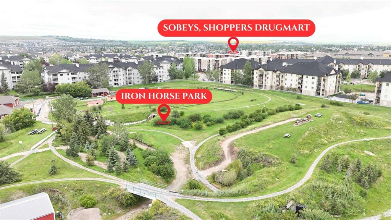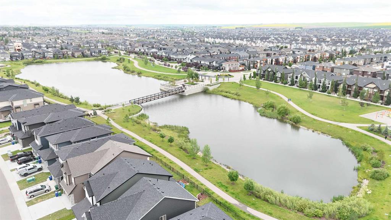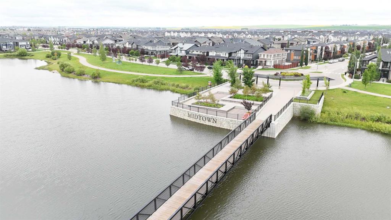Sandeep Singh Kehal / MaxWell Central
117 Midtown Close SW, House for sale in Midtown Airdrie , Alberta , T4B 5G9
MLS® # A2242754
Welcome to this beautifully designed laned home in the desirable community of Midtown, ideally situated on a rare conventional corner pie lot next to green area & walking trail with excessive outdoor space at the front, back, and sides—perfect for summer BBQs, family gatherings, or a fun play area for the kids. This beautiful North-facing home offers the perfect orientation for natural light lovers — with abundant sunlight streaming into the backyard from morning to dusk. Whether you're enjoying your mornin...
Essential Information
-
MLS® #
A2242754
-
Partial Bathrooms
1
-
Property Type
Detached
-
Full Bathrooms
2
-
Year Built
2022
-
Property Style
2 Storey
Community Information
-
Postal Code
T4B 5G9
Services & Amenities
-
Parking
Parking Pad
Interior
-
Floor Finish
CarpetCeramic TileVinyl Plank
-
Interior Feature
Bathroom Rough-inDouble VanityHigh CeilingsKitchen IslandNo Animal HomeNo Smoking HomeOpen FloorplanPantryQuartz CountersSeparate EntranceStorageSump Pump(s)Walk-In Closet(s)
-
Heating
High EfficiencyFireplace(s)Forced AirHumidity ControlNatural Gas
Exterior
-
Lot/Exterior Features
BBQ gas linePrivate Yard
-
Construction
ConcreteStoneVinyl SidingWood Frame
-
Roof
Asphalt Shingle
Additional Details
-
Zoning
R1-L
$2823/month
Est. Monthly Payment

