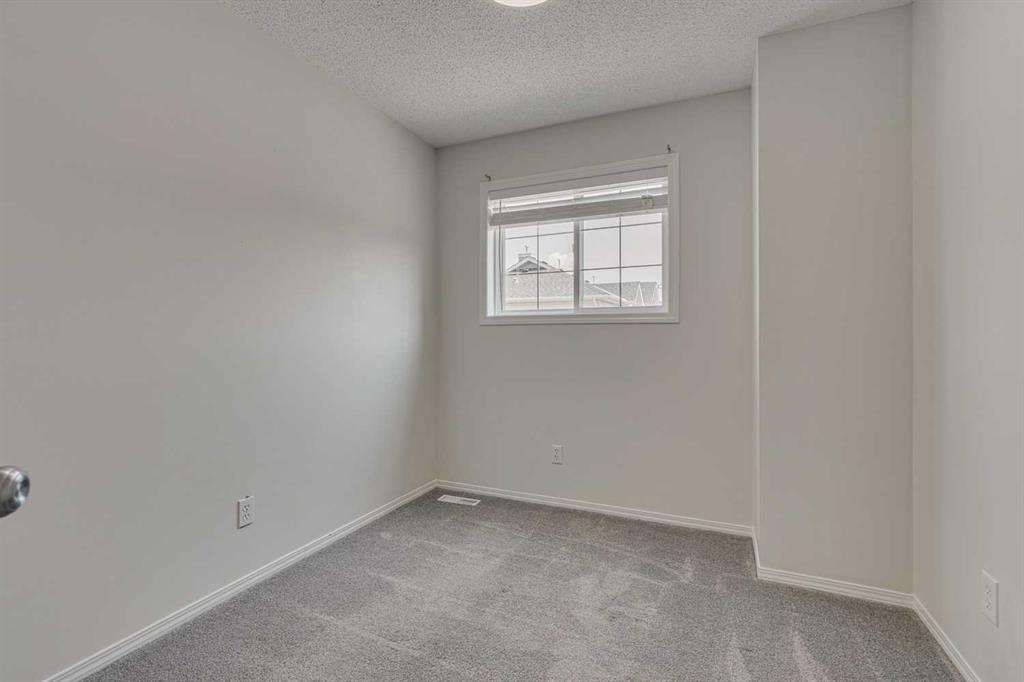Amy Flemmer / Century 21 Masters
111 Strathaven Mews Strathmore , Alberta , T1P 1P4
MLS® # A2224950
Beautiful End-Unit Townhome with Fenced Yard & Finished Basement. Welcome to this charming and well-maintained end-unit townhome offering incredible value and functionality in a family-friendly complex. With 2 parking stalls and a private fenced yard, this home is perfect for those looking for space, comfort, and convenience. Inside, you'll find a bright and inviting main floor featuring vinyl plank flooring, a cozy stone-surround fireplace, and a well-laid-out kitchen with painted cabinets, stainless steel...
Essential Information
-
MLS® #
A2224950
-
Partial Bathrooms
1
-
Property Type
Semi Detached (Half Duplex)
-
Full Bathrooms
1
-
Year Built
2006
-
Property Style
2 StoreyAttached-Side by Side
Community Information
-
Postal Code
T1P 1P4
Services & Amenities
-
Parking
AssignedStall
Interior
-
Floor Finish
CarpetTileVinyl Plank
-
Interior Feature
Breakfast BarCeiling Fan(s)Closet OrganizersLaminate CountersOpen FloorplanWalk-In Closet(s)
-
Heating
Forced Air
Exterior
-
Lot/Exterior Features
Private EntrancePrivate Yard
-
Construction
Aluminum SidingWood Frame
-
Roof
Asphalt Shingle
Additional Details
-
Zoning
R2
$1471/month
Est. Monthly Payment































