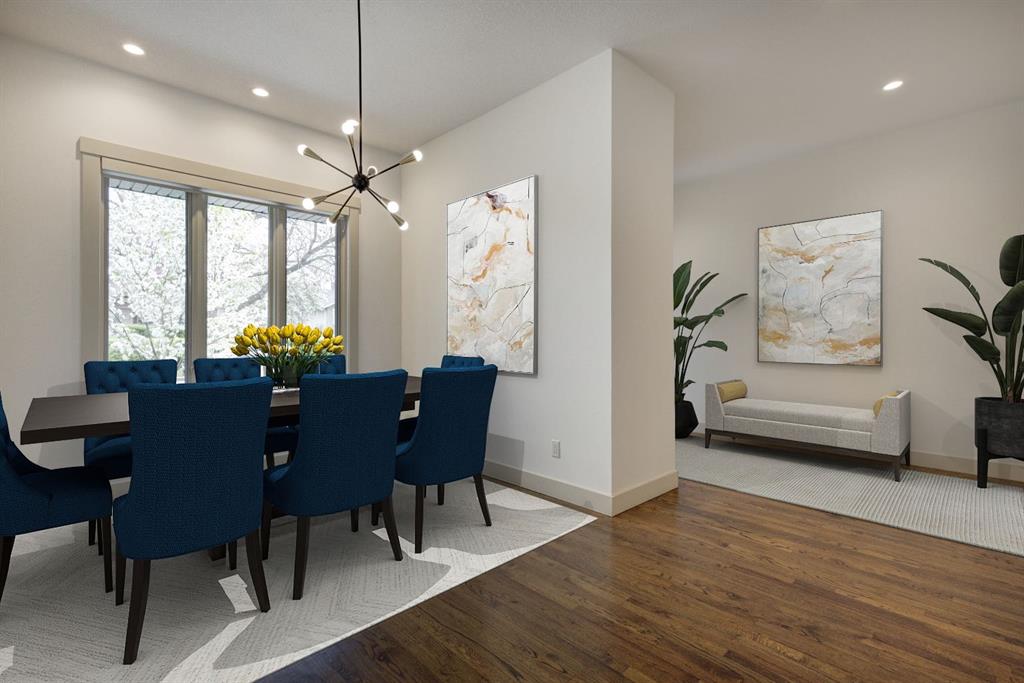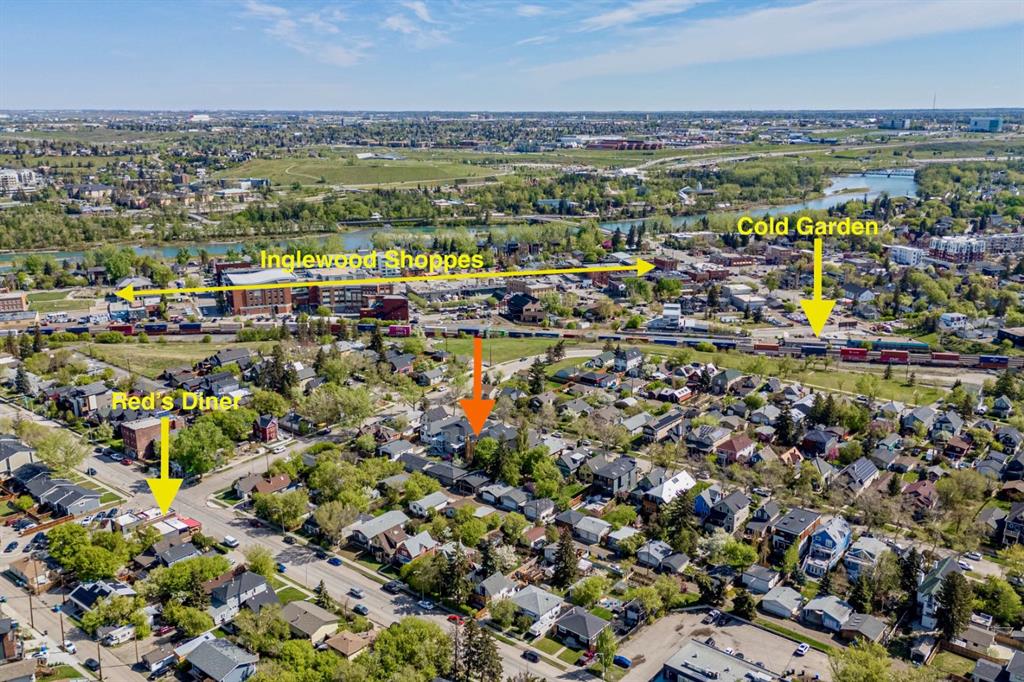Stacey Savage / CIR Realty
1109 9 Street SE Calgary , Alberta , T2G3B3
MLS® # A2198109
This stunning side-by-side infill isn’t just a place to live — it’s a place to thrive. Thoughtfully designed and solidly built, this home sets itself apart with over 3,100 sq ft of finished living space on a rare 150-ft deep lot, nestled on a quiet street just minutes from downtown. From the brick exterior to the low-maintenance xeriscape landscaping, every detail has been carefully curated for both style and function. Spend your mornings soaking in the jacuzzi hot tub on the private lower patio, and y...
Essential Information
-
MLS® #
A2198109
-
Partial Bathrooms
2
-
Property Type
Semi Detached (Half Duplex)
-
Full Bathrooms
3
-
Year Built
2009
-
Property Style
2 StoreyAttached-Side by Side
Community Information
-
Postal Code
T2G3B3
Services & Amenities
-
Parking
Double Garage DetachedHeated GarageInsulatedOversized
Interior
-
Floor Finish
CarpetHardwoodTile
-
Interior Feature
Breakfast BarCentral VacuumCloset OrganizersHigh CeilingsNo Smoking HomeOpen FloorplanPantryQuartz CountersSkylight(s)Soaking TubSteam RoomStorageSump Pump(s)Walk-In Closet(s)Wet BarWired for Sound
-
Heating
High EfficiencyIn FloorNatural Gas
Exterior
-
Lot/Exterior Features
BBQ gas lineGardenLightingPrivate Yard
-
Construction
BrickCement Fiber Board
-
Roof
Asphalt Shingle
Additional Details
-
Zoning
R-CG
$6369/month
Est. Monthly Payment















































