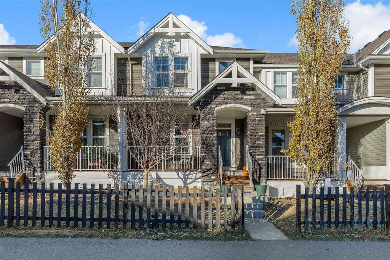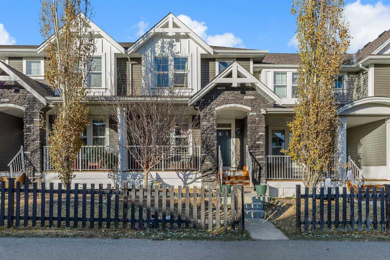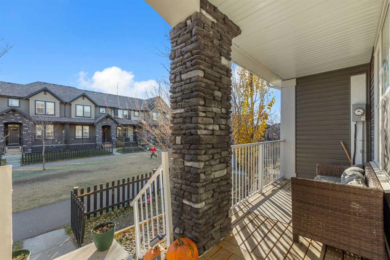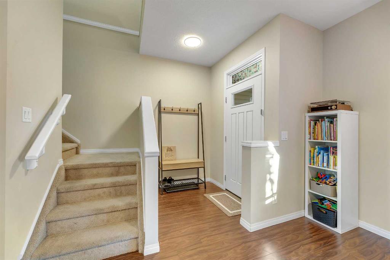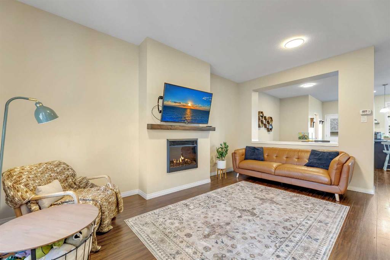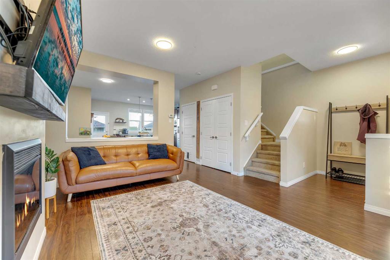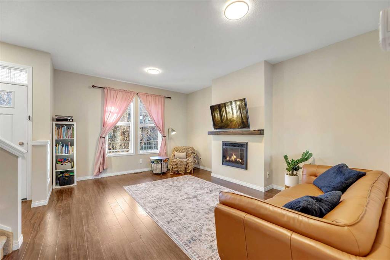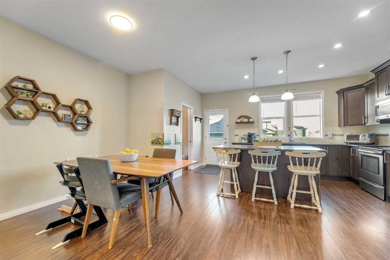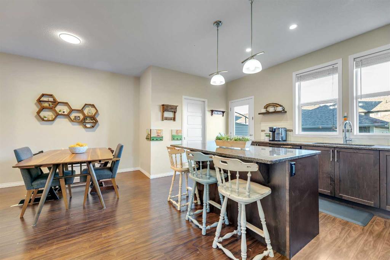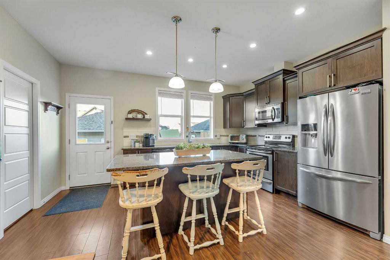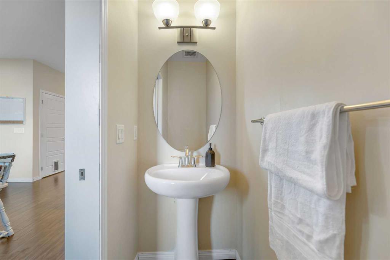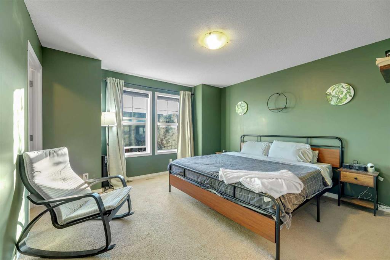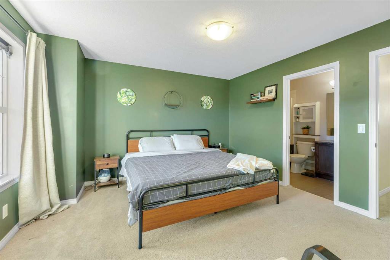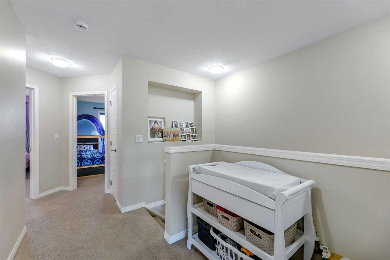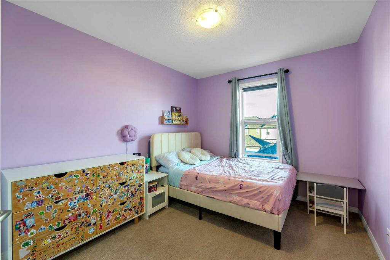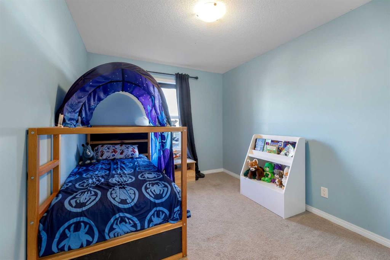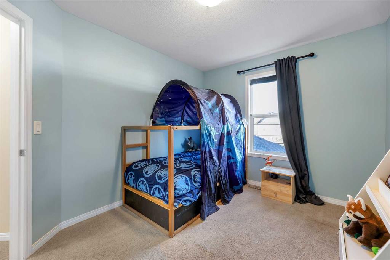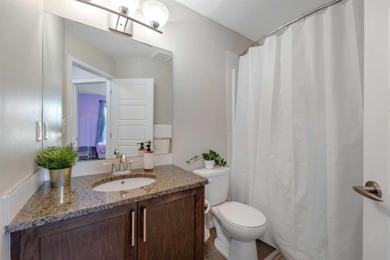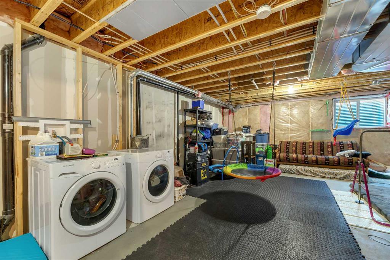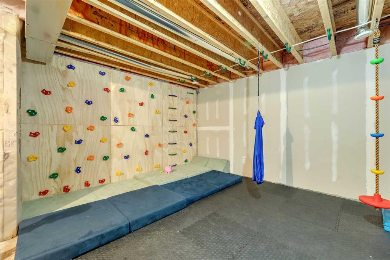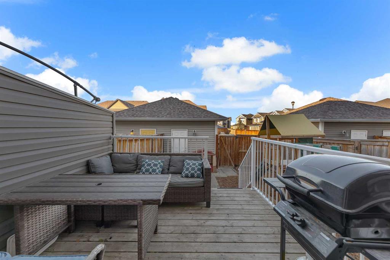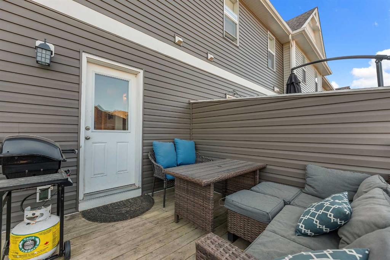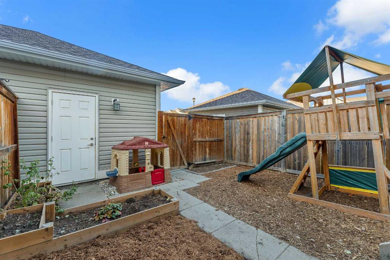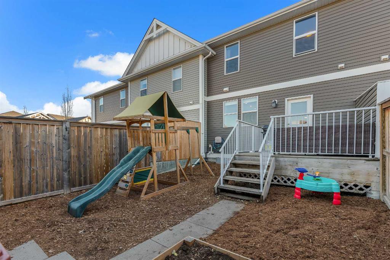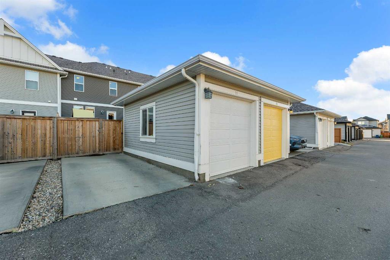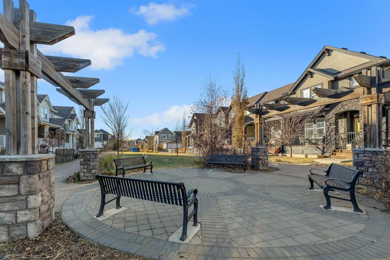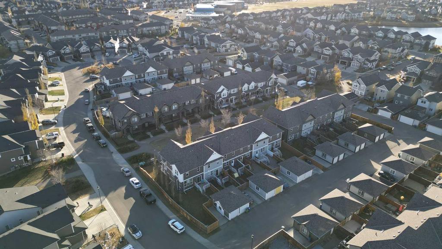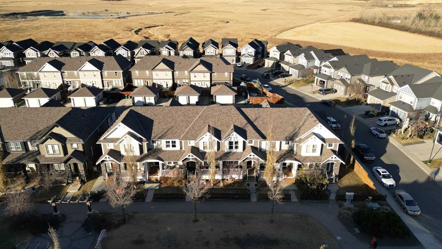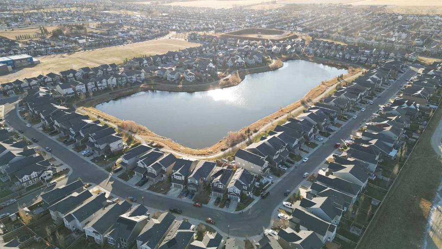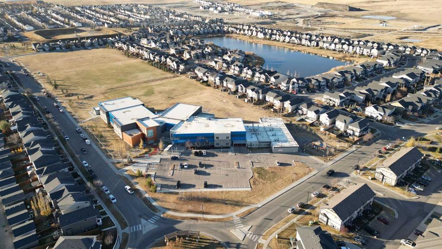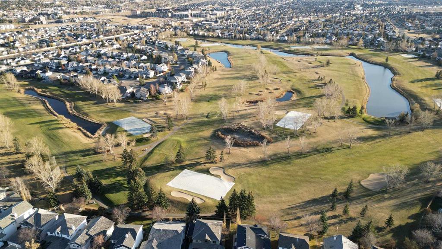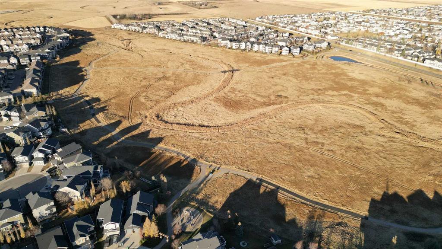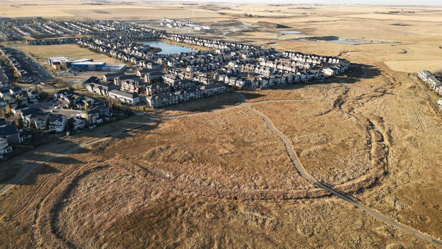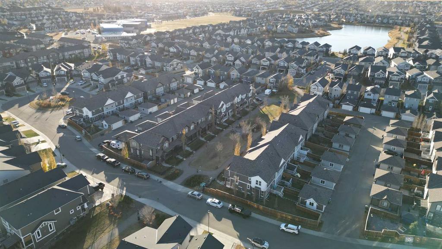Chris Ford / MaxWell Capital Realty
11 Williamstown Gardens NW, Townhouse for sale in Williamstown Airdrie , Alberta , T4B 3Z1
MLS® # A2267908
NO CONDO FEES | DETACHED SINGLE GARAGE | GREENBELT OUT FRONT | PARKS / PONDS AND RAVINES NEARBY -Welcome to this beautiful 3-bed, 2.5-bath home tucked away on a quiet, tree-lined street in the sought-after community of Williamstown. Step inside to find a bright, open layout with rich laminate flooring and large south-facing windows that fill the main level with natural light. The living room offers a cozy electric fireplace and seamless flow into the spacious dining area, perfect for gatherings or quiet fam...
Essential Information
-
MLS® #
A2267908
-
Partial Bathrooms
1
-
Property Type
Row/Townhouse
-
Full Bathrooms
2
-
Year Built
2014
-
Property Style
2 Storey
Community Information
-
Postal Code
T4B 3Z1
Services & Amenities
-
Parking
Alley AccessPavedSingle Garage Detached
Interior
-
Floor Finish
CarpetLaminateTile
-
Interior Feature
Bathroom Rough-inGranite CountersKitchen IslandOpen FloorplanPantryRecessed LightingWalk-In Closet(s)
-
Heating
Forced Air
Exterior
-
Lot/Exterior Features
Private Yard
-
Construction
Wood Frame
-
Roof
Asphalt Shingle
Additional Details
-
Zoning
DC-36
$2095/month
Est. Monthly Payment

